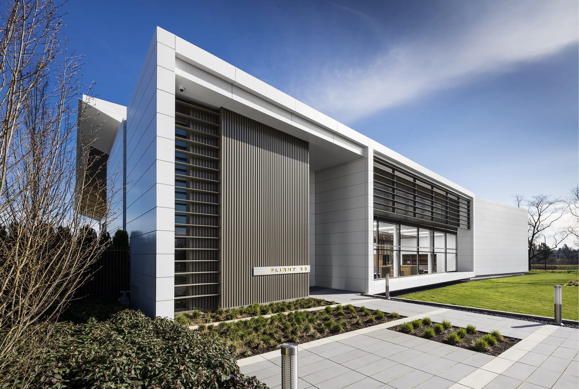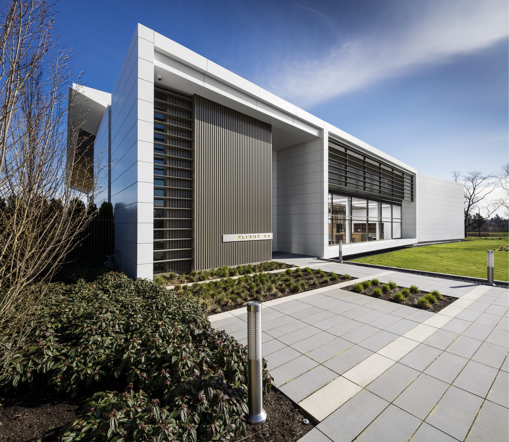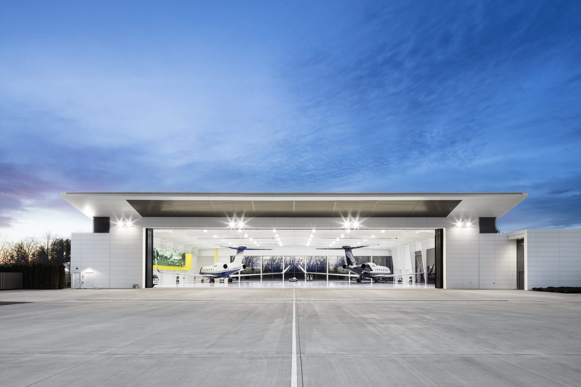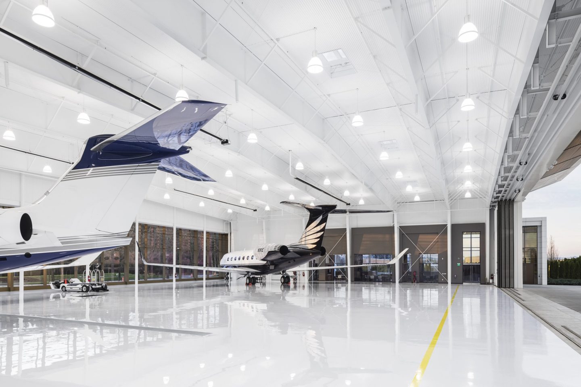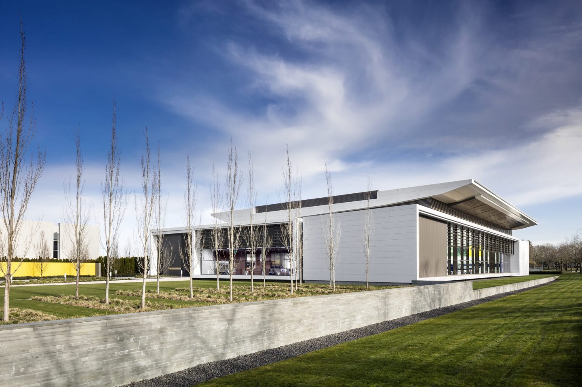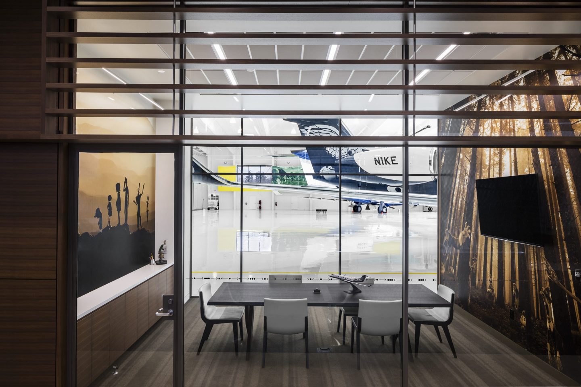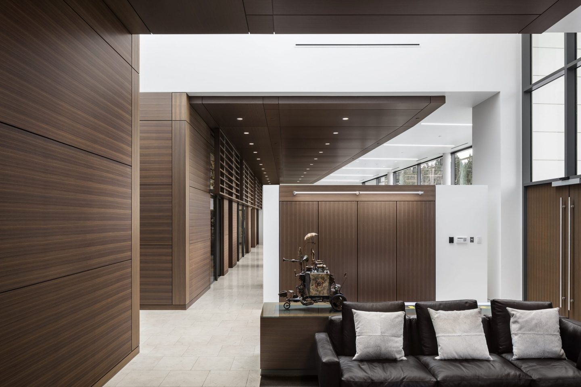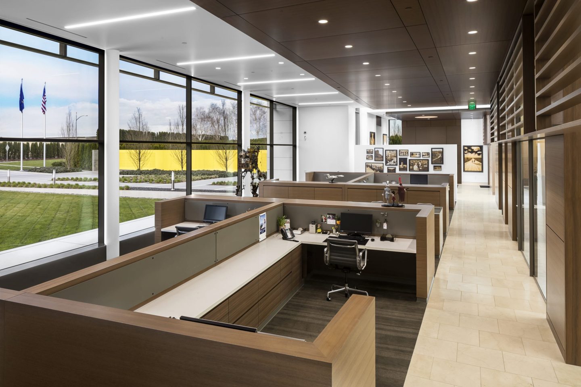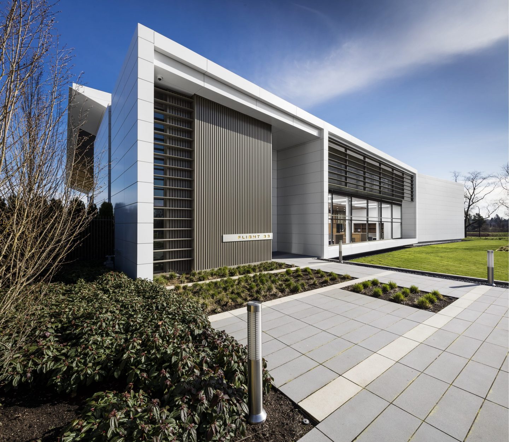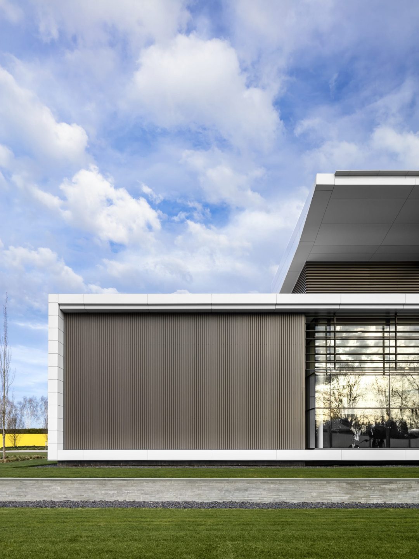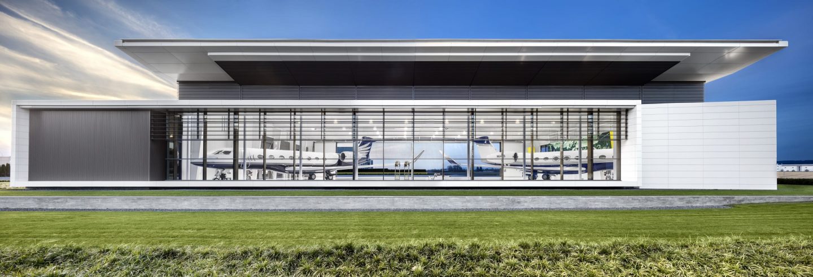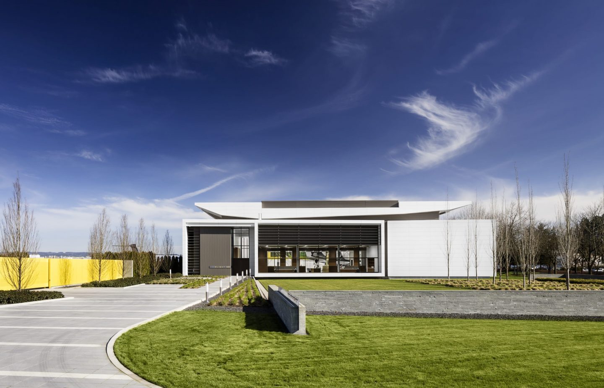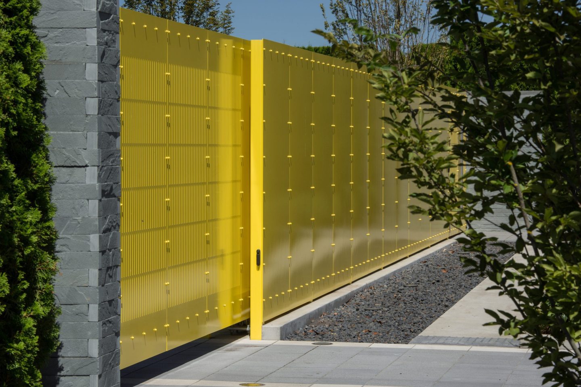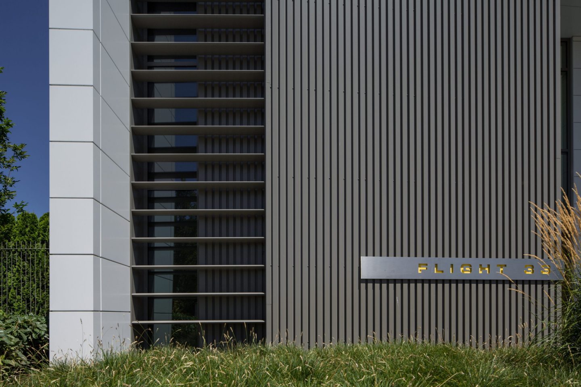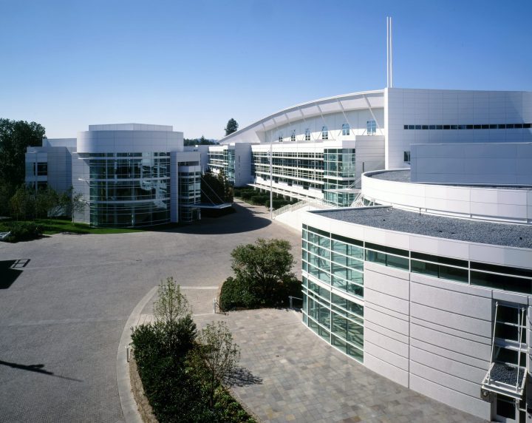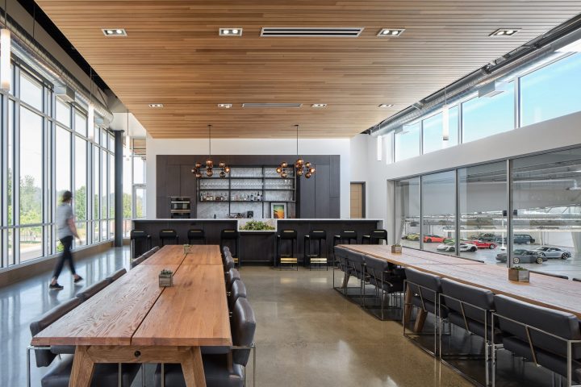That floor should shine like glass, wear like steel, and be as forgiving as rubber.Howard Slusher, PHIGHT
Ochoco Hangar
A contemporary aircraft hangar that provides both administrative functions and maintenance facilities to house the owner’s private fleet of planes.
Challenging us to create an exceptional environment that was visually open but met the strict security requirements dictated by Federal and State aviation requirements, as well as his own personal security needs, our client wanted a functional solution that did not compromise luxury. The accelerated schedule necessitated economies of construction that drove the decision to use a manufactured structure. A unique and innovative adaption of a simple Butler Building, the structural frame is covered with composite metal panels and deep, ribbed siding that supports a shaped roof profile.
Sleek and graceful, this aircraft hangar beautifully highlights the jets as one would display objects of art. Tall glass windows provide visibility into the main hangar, as well as visual connectivity to the aircraft from the road beyond. The entire structure sits on an elevated stone podium. A series of tiered walls provide plantings of sustainable native grasses and deciduous trees. The main entrance leads into a passenger waiting area where both owner and guests can comfortably relax before flights. Directly off the main lobby are private offices for pilots and open workstations for mechanics and other flight staff, furnished with custom walnut veneer casework. A large conference room and communal kitchen have oversized steel windows allowing visibility into the main hangar and the jets.
- Robert Thompson, Pam Saftler, Kelly Cady
