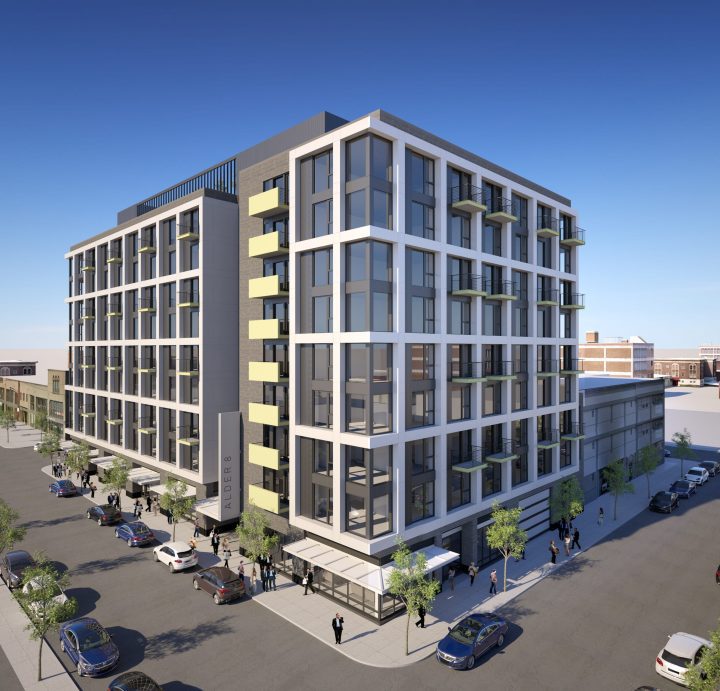 By: Liz Sias
By: Liz Sias
(Editor’s note: A previous version of this story mistakenly stated that the proposal was denied by the Portland Design Commission. However, the commission did not vote whether to approve the proposal.)
A proposal for a new mixed-use building in the Buckman neighborhood wasn’t approved Thursday by Portland design commissioners; however, they believe TVA Architects is on the right track.
The nine-story building at 820 S.E. Alder St. proposed by VWR Development and owned by Alder 8 Apartments LLC of Vancouver, Washington, would include 176 residential units above 5,000 square feet of ground-floor retail space along Southeast Morrison Street and Ninth Avenue. The structure would replace a three-story warehouse that sits on the 19,000-square-foot site currently.
A residential lobby would face the corner of Southeast Alder Street and Ninth Avenue, and a combined parking and loading garage with 69 parking spaces would face Alder Street. The building would feature brick, metal panels and vinyl windows.
The project team has requested four modifications to zoning code. One would extend the height of the roof closure. Other code changes would alter the required ground-floor window length and the dimensions of long-term bicycle and vehicle parking spaces.
Iain MacKenzie of TVA Architects said the design team has made some revisions since last meeting with city staff.
“We introduced a second entry, which will be very convenient for cyclists,” he said, because it would connect to the bike parking room. Also, balconies were added to provide more residents outdoor views of downtown and the Willamette River.
Portland senior planner Ben Nielsen told commissioners in his presentation that staff recommended denying the proposal for several reasons. One was because the balconies would be a pale yellow; staff suggested the color match the background for coherency. Also, light fixtures attached to the ground could shine into pedestrians’ eyes, the staff report stated.
City staff also suggested expanding the size of the lobby, and requested opaque panels or translucent glass – instead of mesh, as proposed – be used to obscure views of the parking area.
Most commissioners disagreed with the staff’s opinion on the balconies and said they liked the yellow.
“I think the color of the balconies adds an additional layer of color and texture,” Commissioner Jessica Molinar said.
Commissioner Don Vallaster said he likes the color of the balconies and how it highlights the building.
“This is really strong architecture and really strong work,” he said. “In general, I think a lot of the small moves they’ve made have really strengthened the project.”
TVA Architects’ Robert Thompson told commissioners the building would fit in the context of the neighborhood.
“This is an evolving neighborhood,” he said. “This is very much in sync with the developments happening in that neighborhood. We’ve taken a lot of cues from buildings in that area.”
The design calls for reliefs covered by canopies on the ground level along Southeast Ninth Avenue and Morrison Street in order to increase the width of the sidewalk and allow for more outdoor space, Thompson said. The team also is thinking about adding lights under the canopies in each relief bay and under the canopy of the main entrance.
However, Molinar said she wanted the retail windows to be further out toward the street.
“The recesses, although only three feet deep, I think it’s going to make it really tough for that retail to be successful because you can’t see the storefront from the street as you’re driving by until you’re right in front of it,” she said.
Most commissioners didn’t like plans for large corner windows that would extend outward and asked the design team to address that element.
After making revisions, TVA Architects will return before the Design Commission on April 19.
“Generally, it seems that everybody is responding very well to the grid and the strengths of the building,” Design Commission Chairwoman Julie Livingston said. “Just push a little bit further and we’ll all be there.”

