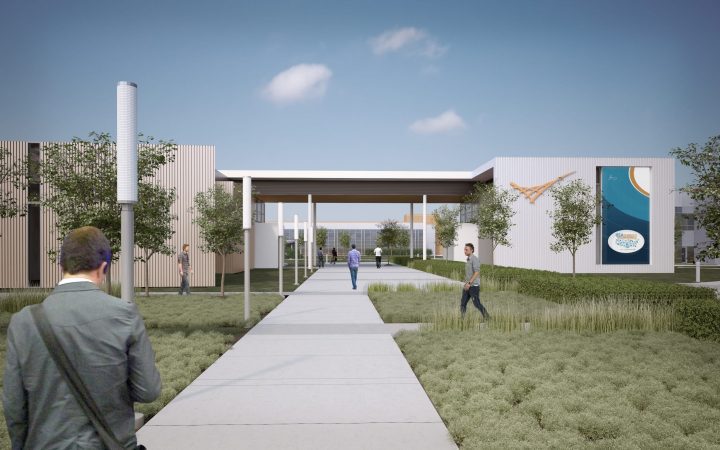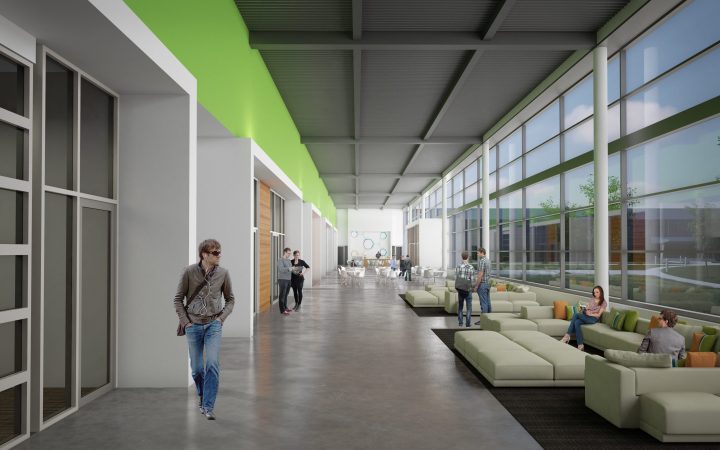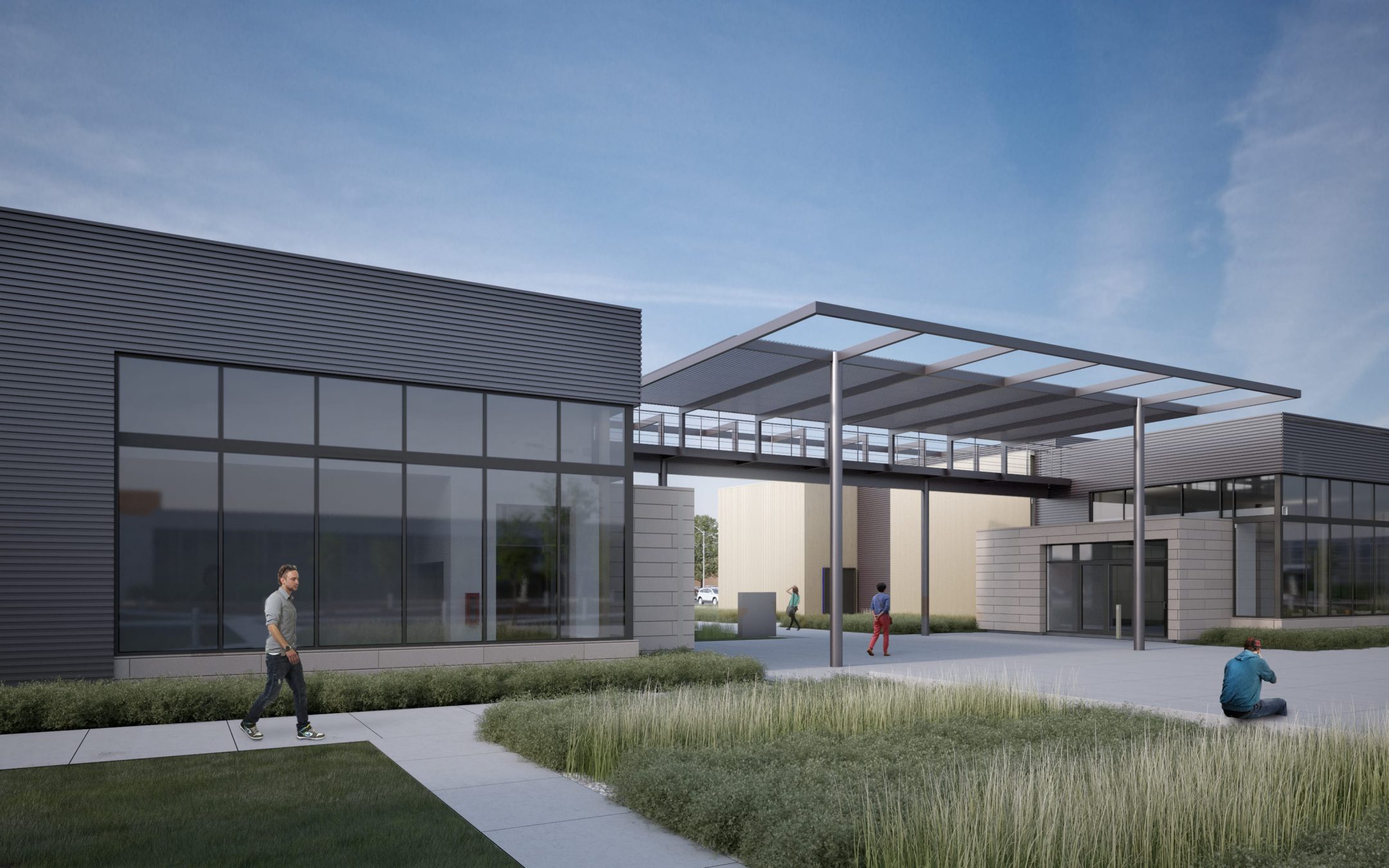
Collaboration is Key: Sustainable Features for Long-Term Success
When they first heard about an upcoming collaboration facility project for Pacific Northwest National Laboratory, TVA Architects and Fowler General Construction anticipated a fairly straightforward design-build project. After reading the proposal packet though, the team realized they were being tasked with something truly unique and complex; PNNL was requesting a new building on their Richland, Washington campus that would draw scientists and engineers from around the world and provide space for scientific meetings, workshops, training, and collaboration events. This facility would include laboratory-standard mechanical systems, food service, advanced audio-visual capabilities, ample meeting space, and modern, alluring architecture—all for a contract value of just over $7.6M.
Additionally, PNNL required adherence to Guiding Principles for Sustainable New Construction and Major Renovation, as well as the ability to exceed the American Society of Heating, Refrigerating, and Air-Conditioning Engineers’ (ASHRAE) 90.1 2010 energy code Standard by 12% and 90.1 2007 Standard by 30% (whereas most green or LEED-certified buildings fall around 22-28% below ASHRAE 90.1 2007). Where other teams may have been happy to cut corners on detailing in order to meet the stringent technical program, TVA-Fowler saw an opportunity to help PNNL achieve their goal of developing an iconic facility while still economically hitting crucial performance targets.
PNNL’s motivations for the project stem from the fundamentals of who they are and what they do. With a staff of approximately 4,500 working across a wide array of research domains, PNNL strives to deliver cutting edge research and development to address some of the nation’s most challenging problems in energy, the environment, and national security.
“The collaboration center is part of a ten-year campus renewal strategy to acquire, modernize, and sustain facilities and infrastructure, ensuring PNNL is equipped to meet the Department of Energy’s and the nation’s multi-program research priorities,” states Greg Koller, External Communications Manager.
PNNL is not an organization that merely touts sustainability and advancements; they commit to these ideals, having gone as far as developing and deploying an extremely thorough set of architectural and engineering standards that focus on delivering modern, flexible, and collaborative research facilities that can be operated and maintained safely and sustainably.
“The collaboration center will complement our new and existing facilities by adding needed modern, collaborative space in close proximity to diverse research while also addressing other site needs,” says Roger Snyder, Manager of the Department of Energy’s Pacific Northwest Site Office.
The project’s team settled on the Whole Building Design Guide “Guiding Principles”—as opposed to the USGBC’s LEED rating system—out of a desire to focus more on the long-term operation and performance of the building than what could become a quest for immediate “points.” The Guiding Principles approach to achieving the required High-Performance and Sustainable Building certification works best for the configuration of this facility and site-specific conditions. Joe Cruz, Projects and Engineering Division Manager, says this will be the 16th high performance building on PNNL’s campus and the fourth new one constructed in the past four years; many of those structures have utilized the Guiding Principles.
“Sustainability is core to our mission, vision, and values. We’re contributing science and technology to help create a safer, healthier, and more prosperous world,” says Larry Richards, Energy Program Office Manager. “In addition to cost management, we hold ourselves accountable by tracking our performance against our triple-bottom-line of environmental stewardship, social responsibility, and economic prosperity…the collaboration center is intended to help bring the best and brightest scientists and engineers together to discuss emerging technologies, share ideas, and ultimately deliver science that can change the world for the better.”
With only 7.67 inches of average annual precipitation and a reputation for strong winds and rough weather, climate was one of the biggest considerations in the development of both the building’s architecture and mechanical systems.
TVA Principal and the project’s designer Tim Wybenga says he began with basic rules of solar orientation as a first step toward controlling the building’s heating and cooling loads. Though many sweeping architectural gestures rely on extensive glazing, the collaboration center’s most publically-oriented elevation faces south and gets an unbearable amount of direct desert sun. The great challenge became how to create a distinguished and dynamic public façade to the facility without creating an immediate solar gain problem. To mitigate this and serve as a thermal barrier to the areas that would be most heavily populated, the southern elevation mainly holds storage and mechanical rooms, with minimal fenestration. The broad arc of the southern façade is cleanly articulated, and architectural focus is placed on a large, sheltering overhang above the building’s entry.

Office areas, smaller collaboration rooms, food service, medium meeting rooms, and breakout collaboration spaces face the north along a fully-glazed concourse. The long corridor visually and physically opens up to an environmentally sensitive, landscaped quad. A separate structure (but included in the overall project cost)—the new PNNL welcome center and badging office—sits to the east of the collaboration center, connecting to it by an open-air breezeway with a broad roof. This provides further cover from the desert climate and creates sheltered outdoor gathering spaces. In addition to the solar orientation of this building and the adjacent badging office, the glassy design gesture provides further screening for staff and visitors by internally facing the PNNL campus.
Though orientation and basic engineering considerations created a strong template for the collaboration center’s sustainable aspects, there was still the laboratory-standard mechanical systems to plan for.
Andrew Lasse, an Associate Principal and Senior Mechanical Engineer for Interface Engineering (the mechanical, electrical, and plumbing engineers on the project), says that the first thing they looked at was heating. Strategies such as high-efficiency condensing boilers and energy recovery were critical to ensuring heating energy and costs. He says,
“The building utilizes a variable air volume (VAV) system with energy recovery ventilation to supply the various zones in the building (including the offices, concourse, and meeting rooms). These systems tie into PNNL’s campus chilled water network and utilize high-efficiency condensing boilers for the heating water to air handlers and reheat to the terminal units. The adjacent badging office utilizes a high-efficiency heat pump system.”
The control strategy’s tie-in to the rest of the PNNL campus allows for extensive building performance monitoring and feedback, serving as a great benefit to both the building management staff and environmental/sustainability scientists on campus. Virtually all building systems can be monitored from the Building Operations Control Center; from there, Cruz says,
“We can establish setback schedules based on how and when the buildings are used instead of a more simplistic approach based on business hours. We also look at the data to identify which systems are performing optimally or where we may need to perform maintenance or even modifications.”
PNNL’s research staff is co-located with the building monitor staff to facilitate collaboration and provide a test bed for technologies developed in-house.
This kind of monitoring is critical to energy efficient operation of the collaboration center and to a life-cycle view of the entire facility. Though PNNL, Interface, TVA, and Fowler have all worked together from the beginning to ensure that the project is properly engineered and calculated in the design phase, it is the skill at monitoring, maintaining, and operating all systems that allows PNNL to be a truly sustainable campus. The acute knowledge and expertise that PNNL’s personnel brings to the team makes implementation of the high-performance, highly sustainable control strategy possible.
Wybenga says that knowing the requirements from the beginning has been crucial to the success of the project. It has allowed the team to design and plan for construction in a way that allows all mechanical systems to remain hidden but very close to where they need to be. “It’s not really about the cost of a high-end architectural system versus a high-end mechanical system since the mechanical system is a given. We’ve had contractors and engineers on board since the beginning, and we’ve been able to find ways that offer efficient routing without compromising the aesthetics,” he says.
PNNL sees this project as an icon that can advance the achievements of their existing campus; it will provide a much-needed central location for PNNL’s scientists and engineers to collaborate with thought leaders from around the world. If the success of the collaboration occurring throughout the design and construction of this facility is any indication of the future though, PNNL can be sure to prosper.

