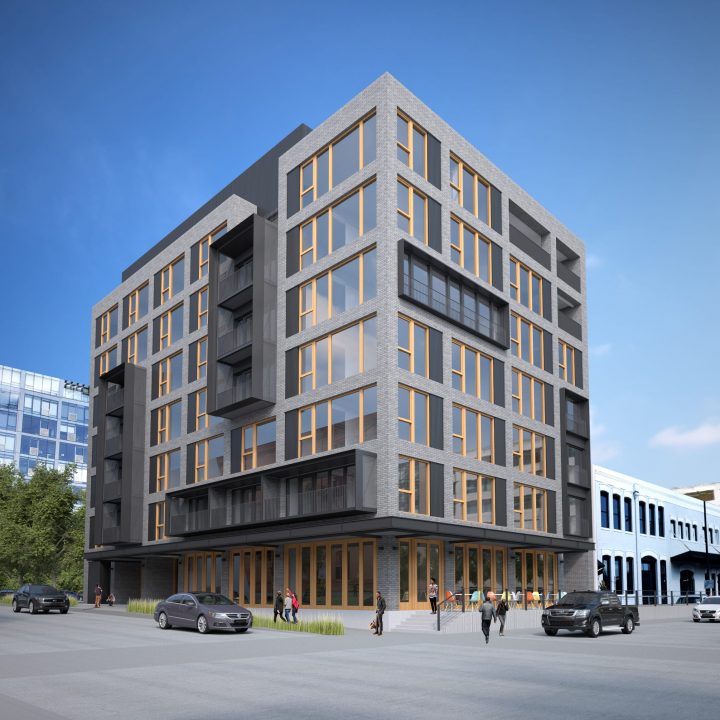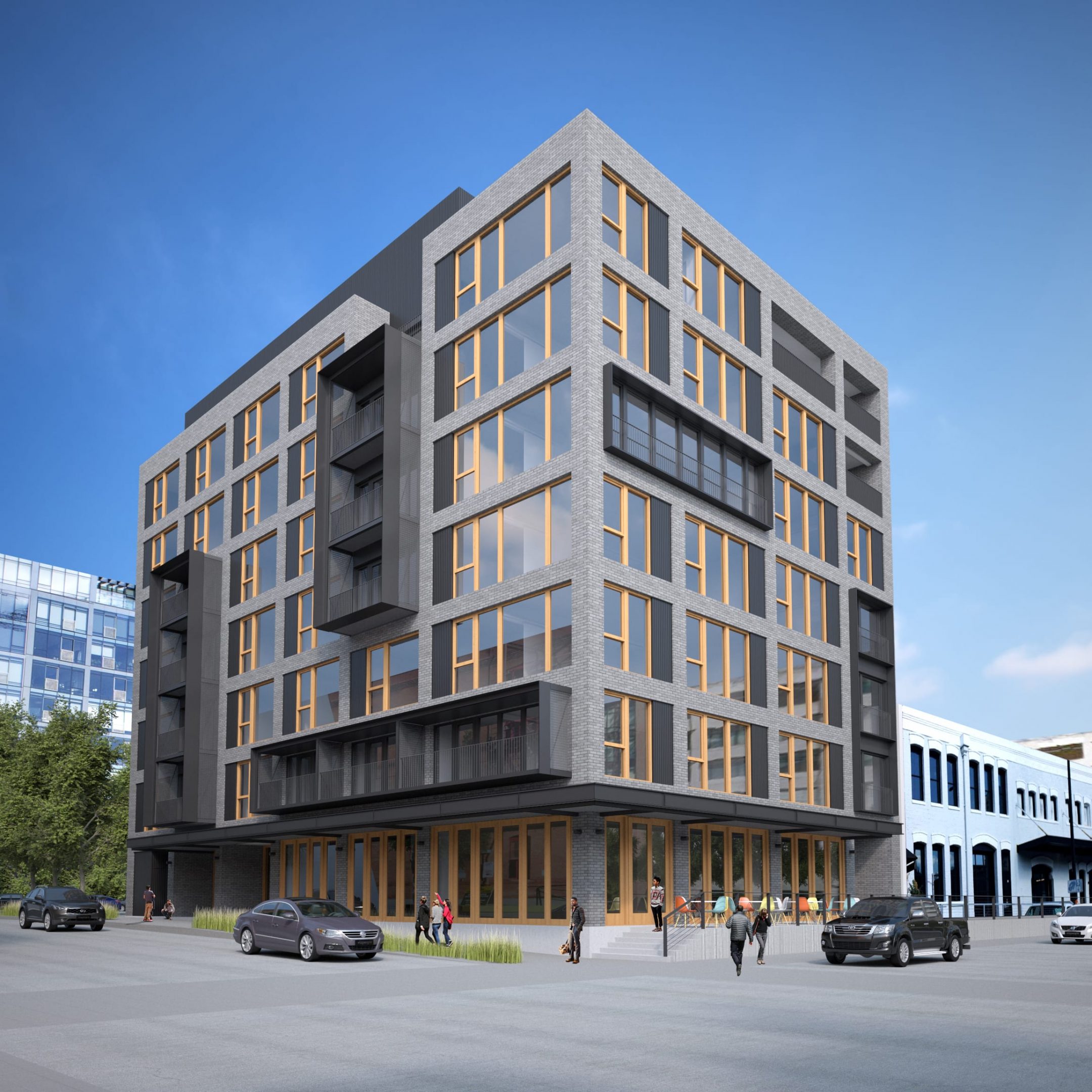
From an industrial past comes a modern project
By: Alex Jensen
The Pearl Apartments, a building true to its name, is on the rise in Portland’s Pearl District.
Crews broke ground on the project in late July 2020, first demolishing a 6,000-square-foot concrete building on the quarter-block site at 1315 N.W. Johnson St., at the intersection with Northwest 13th Avenue. The new seven-story, 39,000-square-foot structure will hold 58 small residential units ranging from 300-square-foot studios to 688-square-foot two-story apartments. The ground floor will have retail space.
Bob Thompson is leading TVA Architects’ design team. General contractor Seabold Construction is building the structure for Paul Properties and Johnson 13 LLC.
Long ago, trains ran along 13th avenue and dictated that all the sidewalks be elevated so that freight could be loaded and unloaded more easily. That led to similar sidewalks being chosen for the Pearl Apartments, in homage to the district’s past.
The exterior design is also reminiscent of industrial use, Thompson said, with Gunn-metal brick skin and punched openings. To also provide a bit of architectural rhythm and color, tight metal cladding and rib metal siding were included.
“(It) created a nice rhythm and geometry to the exterior elevations,” Thompson said.
Mahogany wood framing for windows will be used to tie the whole structure together down to the ground floor.
The goal of the project is to maximize the living experience in a tightly compacted space, Thompson said. To make units look bigger, floor-to-ceiling windows will be installed.
“Typically, apartments will have a little punch unit (window) at the end,” Thompson said. “But by providing that much glass, the space just flows to the outside, and you get this kind of relief (that) just maximizes the space.”
Inside units, each bedroom will have a sliding, barn-style door able to stay partially open to let in more light to the living space.
Developing a contemporary building that speaks to the district’s historical character was an opportunity and not a challenge, Thompson said.
Installation of wood framing is under way, though work on the seventh story was delayed due to the recent snowstorm, Seabold Construction field superintendent Jason Rekucki said. Ice and rainwater on the top floor would’ve made moving walls around too difficult, he explained. Three weeks are expected to allow crews to finish the top story and the permanent roof.
Also last week, crews were waiting for a dry day to pour the concrete for the ground floor. Rekucki said he had hoped to have it poured on Tuesday, but melting snow and ice would’ve complicated such an effort.
Despite delays tied to the COVID-19 pandemic, wildfires and weather, construction is expected to end up finishing Rekucki said it still should be a 16-month long project.


