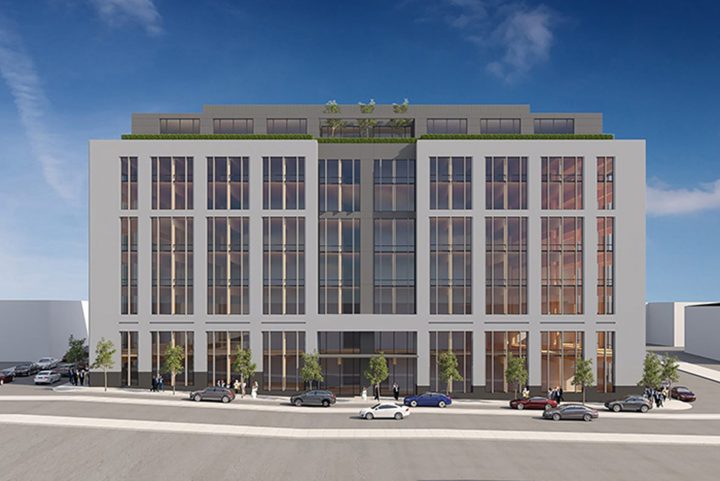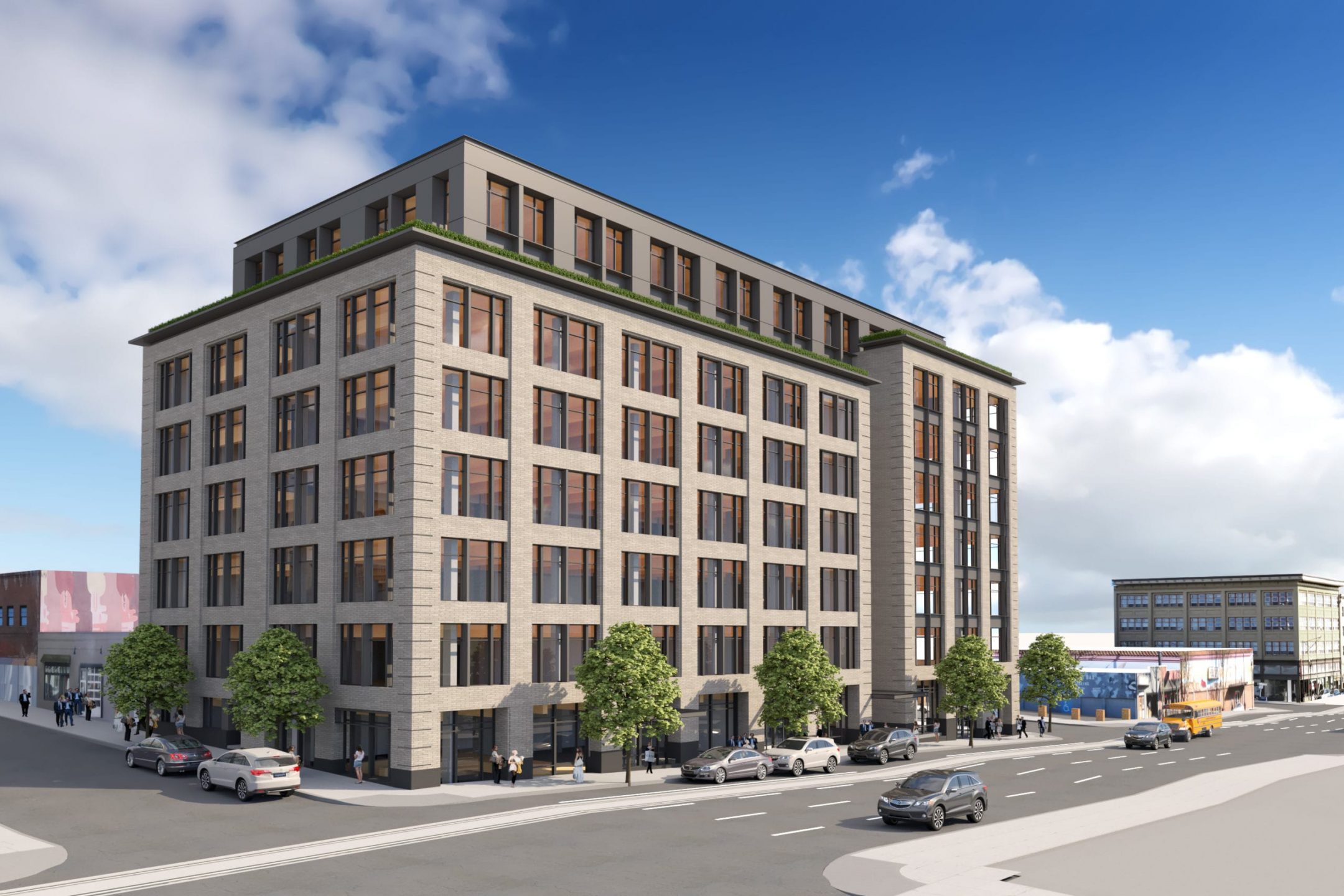![]()
By Josh Kulla
Another project featuring cross-laminated timber will soon go before the Portland Bureau of Development Services for evaluation.
A pre-application conference for an eight-story, 144,000-square-foot mixed-use building in the East Portland Grand Avenue Historic District is scheduled for Jan. 9. Applicants from TVA Architects will outline plans for the project, which is being developed in an opportunity zone by Sturgeon Development Partners.
The property, at 236 S.E. Grand Ave., is half of a block bordered by Southeast Grand and Sixth avenues and Southeast Ash and Pine streets.
“It’s a really well-located site and a neighborhood that’s transitional,” said TMT Development CEO Vanessa Sturgeon, whose firm purchased the parcel in September for $3.55 million. “The property is currently underutilized, so we’re looking forward to being part of the neighborhood transformation.”
“It’s going to be an office building with retail on the ground floor,” Sturgeon said. “The retail is necessary to serve the office tenants. The tenants really like to have places to eat and services that are walkable, so this is contributing to all that.” TVA Architects principal Robert Thompson is the project’s design architect.
“We’re going to be going after the creative workforce market,” he said. “So, the building is going to be a combination of exposed concrete structural framework vertically in terms of the core and perimeter columns, and all interior floors will be glulam beams and cross-laminated-timber floor panels; it will be beautiful.”
The project’s location will require review by the Historic Landmarks Commission.
“The building will honor and respect the character and the massing – the overall look and feel – of the historic buildings that make up the Grand Avenue Historic District,” Thompson said. “But at the same time we’re putting forward a more contemporary, modern interpretation of that look.”

A mixed-use building proposed for property in Southeast Portland will cater to creative office tenants. (TVA Architects)
Two exterior cladding options are being considered: brick masonry and an architectural precast concrete skin. Thompson said the design team like the idea of using fiber-cement panels as an accent.
“We’re evaluating the options,” he said. “But we’re leaning heavily toward the precast option, which is in concert with a lot of buildings not only in the Grand Avenue district but also the inner southeast industrial district.”
Generous amounts of glazing will further serve two purposes.
“We’re looking at a lot of large windows to express the retail to the public and the timber structure of the building, so it will be perceived as a very warm, progressive workplace,” Thompson said. “Our plan is to get under construction within this calendar year – in the fall of 2020 – and be under way with the project.”
Sturgeon said the use of cross-laminated timber is more than just a passing fad.
“Part of it is the sustainability,” she said. “And frankly, we just really like the look of the product – it’s beautiful. In Oregon we’re on the cutting edge of sustainability, so we’re looking to push the envelope and go eight stories instead of six through some new developments in the technology.”
Building industry fears about shortages of cross-laminated timber panels are not influencing this project, Thompson said.
“It’s not an ongoing concern,” he said. “But it’s what’s current, it’s what people like right now, and it creates a unique, warm, inviting environment to work in. Timber is one of our great resources, and Portland is leading this industry at a national level.”
