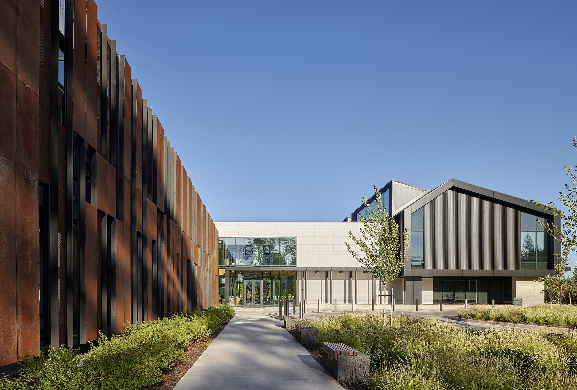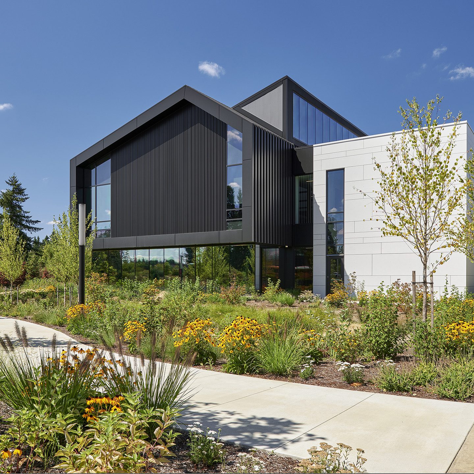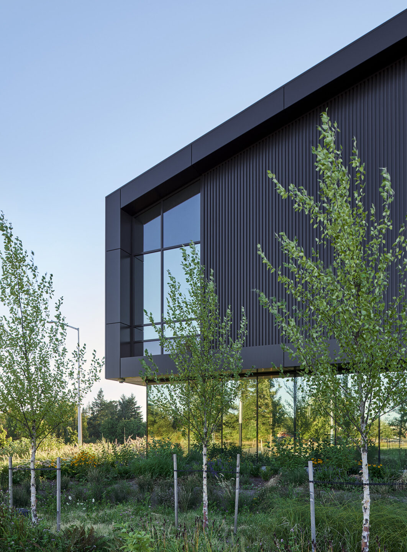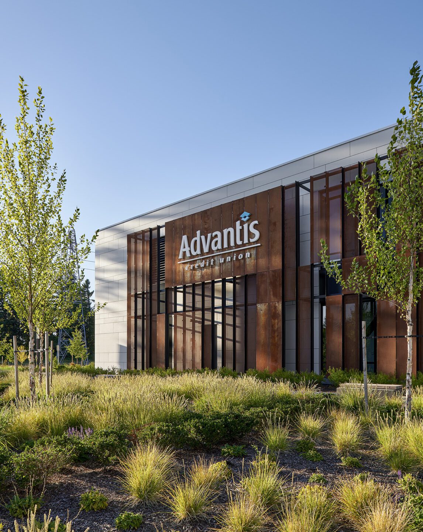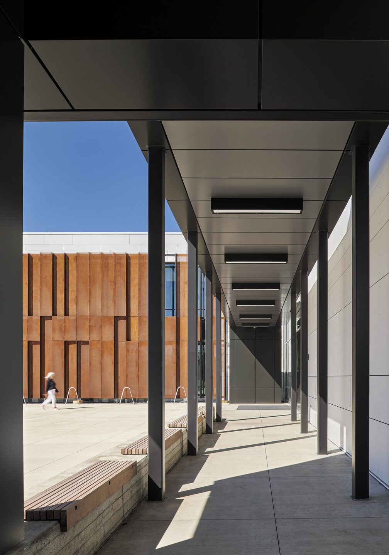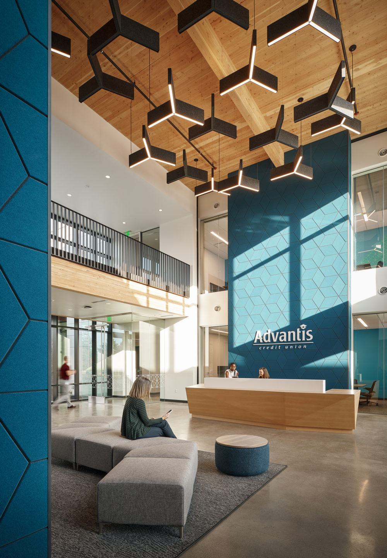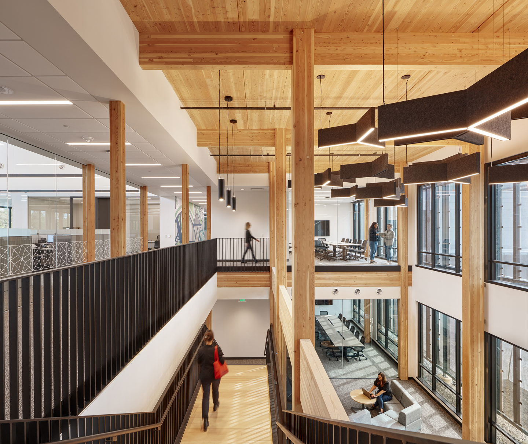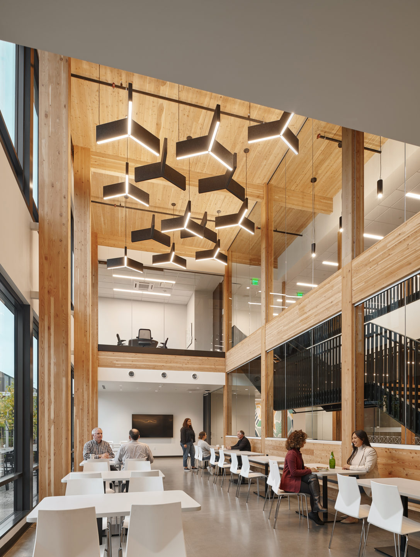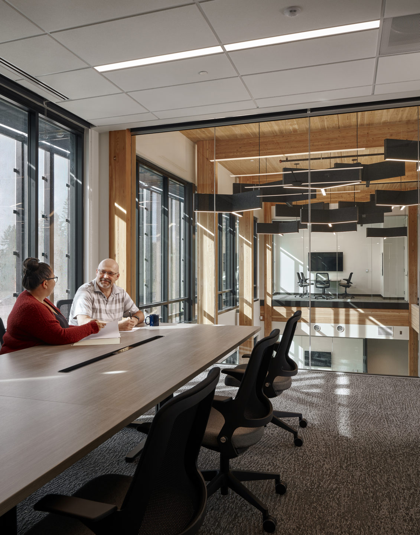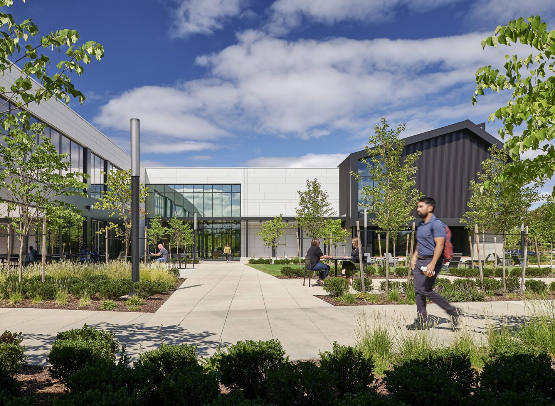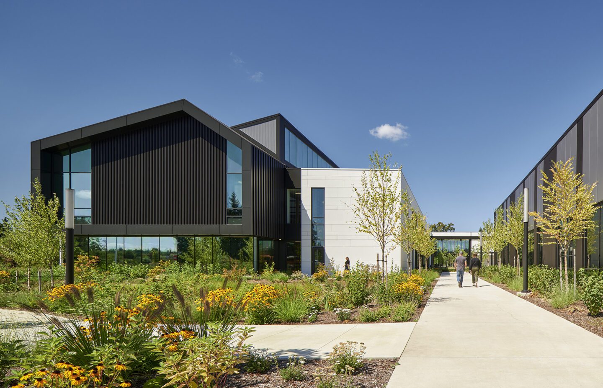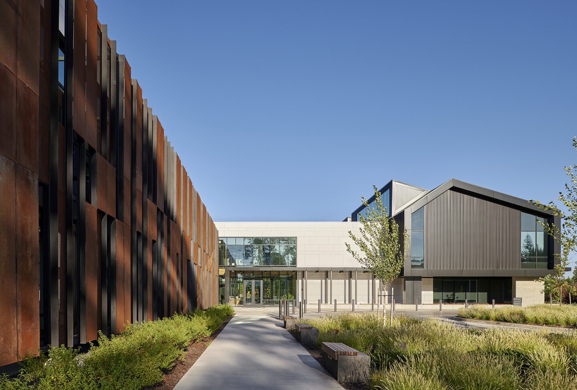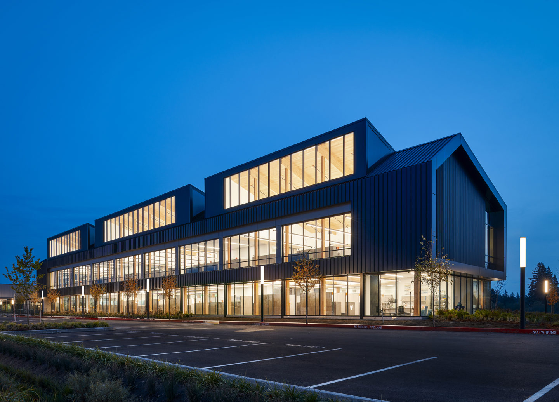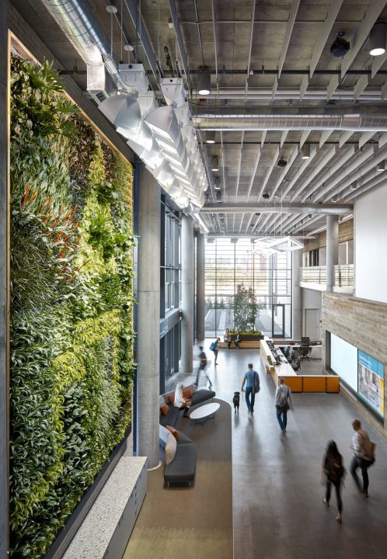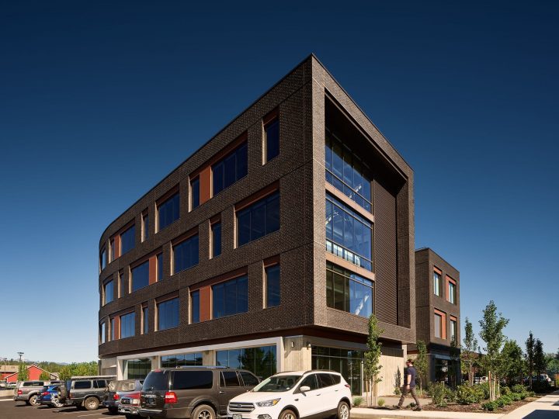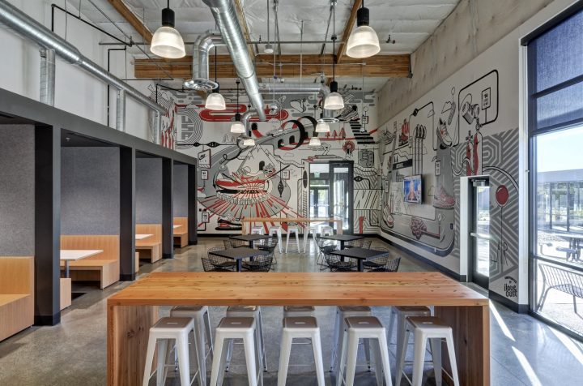What stood out most to me was their commitment to excellence. They took great pride in their work, and it showed in every aspect of the project.Keli J. Myers, SVP/Chief Operating Officer, Rivermark Community Credit Union
Rivermark Community Credit Union Corporate Headquarters
Bringing a deeper focus on wellbeing to the workplace and embracing corporate culture.
Rivermark Community Credit Union (formerly Advantis Credit Union) has served the Portland Metropolitan community for over 90 years and is locally owned by more than 75,000 members. Seeking to consolidate multiple administrative spaces, Rivermark envisioned a campus that would reflect their mission that places an emphasis on community engagement and supporting the financial health of their members. This corporate commitment deserved a design approach that was equally focused. With thoughtful site selection, building architecture, and team collaboration, the new campus design evolved through a robust visioning process that drew heavily from WELL building concepts and LEED criteria, while not directly engaging either certification. Composed of three buildings on a 12-acre site, the project provides spaces that contribute to users’ health and wellness while meeting the functional needs of an active work environment.
Located on a former agricultural nursery site, the building forms reference traditional agrarian shed architecture with a contemporary palette of materials and function. The headquarters houses administrative offices, conferencing spaces, a call center, and a dining commissary. Use of exposed mass timber and CLT in lieu of applied finishes speaks to the integrity between structure and form. One structure, designed as a pre-engineered metal building, is more utilitarian in nature and contains facility shops, bike storage and locker rooms, game room, and a flexible event space.
A variety of indoor and outdoor spaces fosters employee health and wellness. Feature stairs provide a prominent and inviting way to move between floors. Open office areas support team identity, and collaboration is encouraged within a variety of meeting spaces. Opportunities for communal dining and interaction are provided in the Commissary, and restorative space is found in the Decompression Room and quiet rooms. Views of the landscape connect employees to nature, and murals by local artists connect employees to their Oregon City community.
The buildings frame a landscaped courtyard that offers various spaces to meet and gather. An open green invites recreational opportunities and provides space to host large events and parties. Pathways for pedestrians and bicycles make the entire site accessible and feed directly into a broader regional system of trails.
Dedicated to sustainability, the campus is an Oregon Energy Trust Path to Net Zero project, with an impressively low EUI of 14.6 kBtu/SF/year. The buildings are oriented east-west, with south-facing roofs for optimal photovoltaic panel exposure and north-facing clerestories for daylighting. A perforated steel screen and cantilevered frames shade south-facing glazing. East and west-facing glazing is minimized to reduce glare. Increased insulation and high-performance glazing reduce heating and cooling loads. Space heating and hot water energy usage is reduced by 76%. Energy-efficient lighting and daylight/occupancy sensors reduce lighting energy by 46%. Overall carbon emissions are reduced by 86% when compared to a baseline building.
- Pam Saftler, Tim Wybenga, Elisa Rocha, Erin Brouillette, Zach Pennell, John Gonzales
