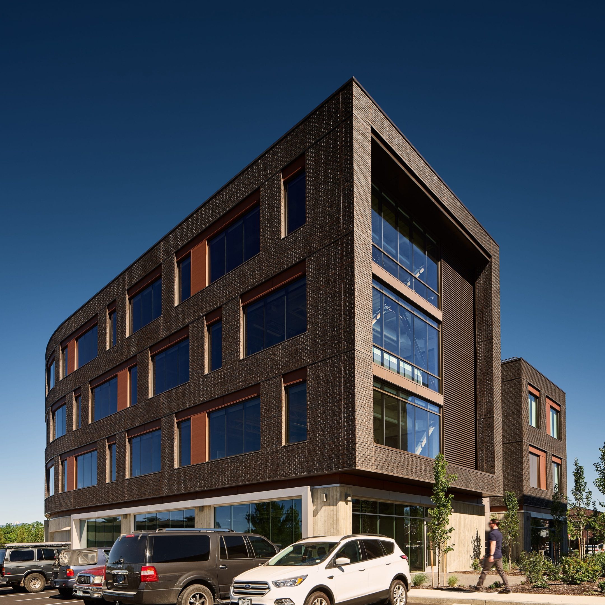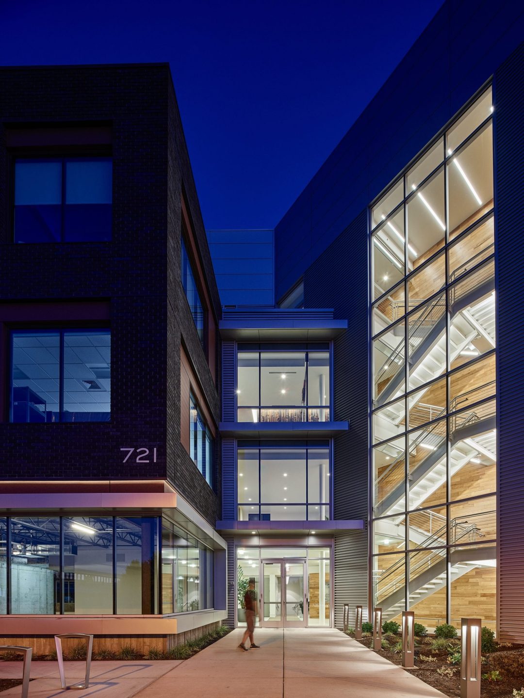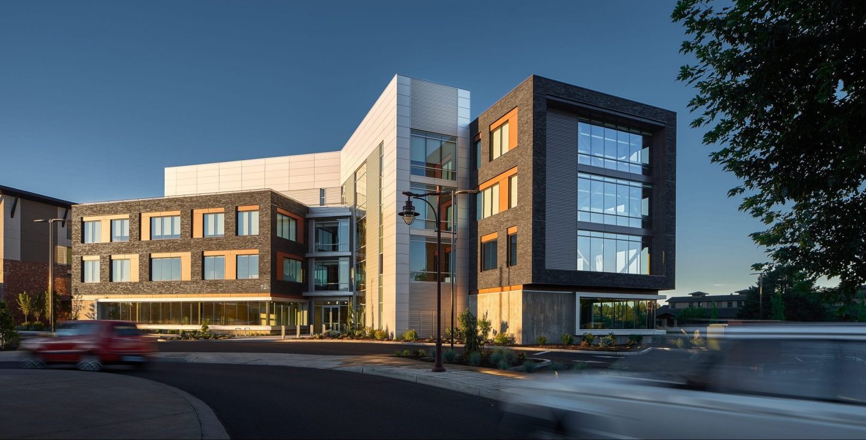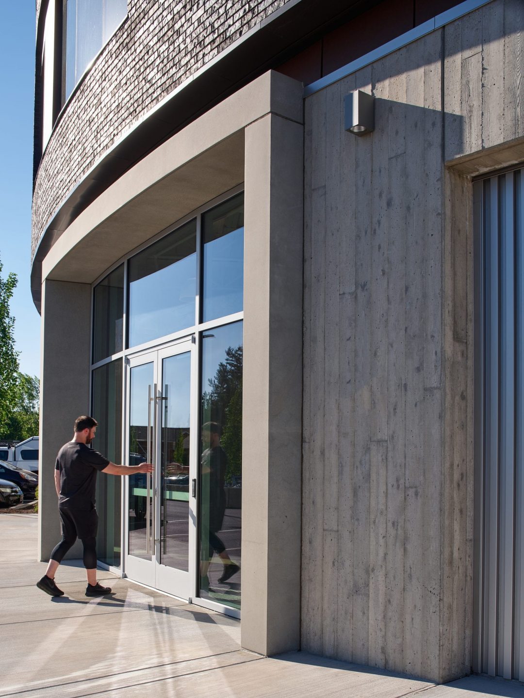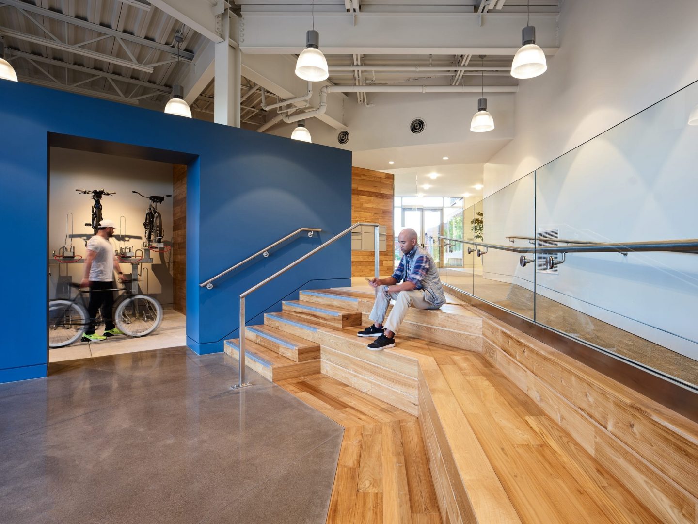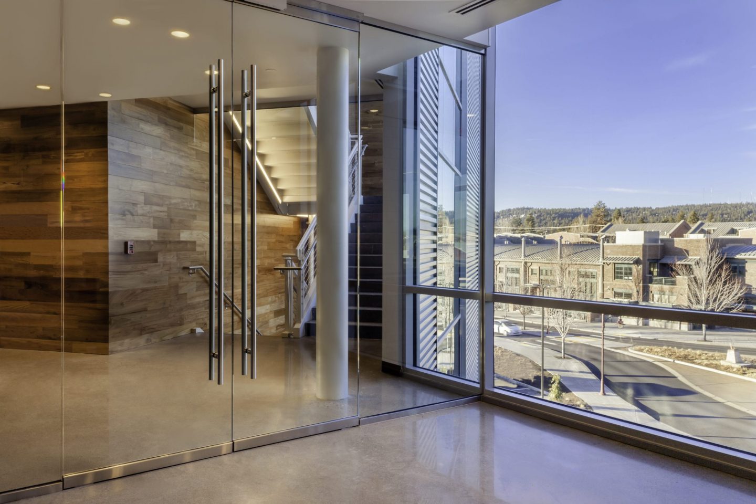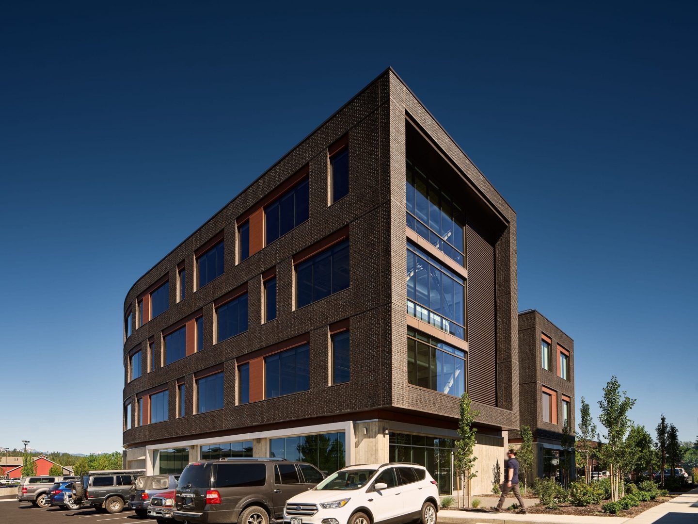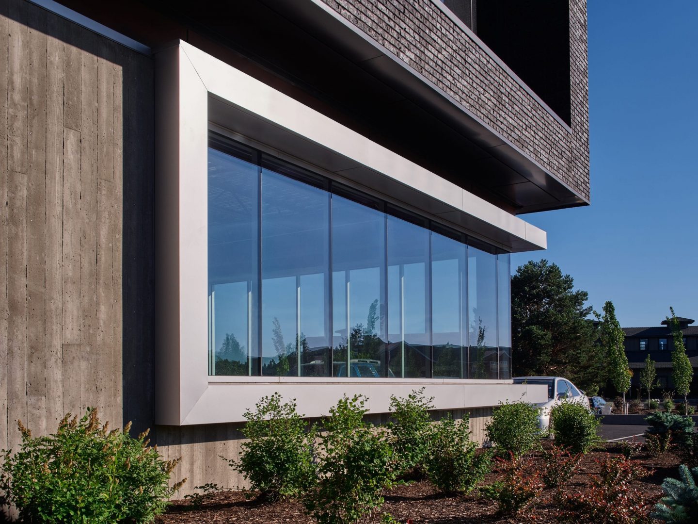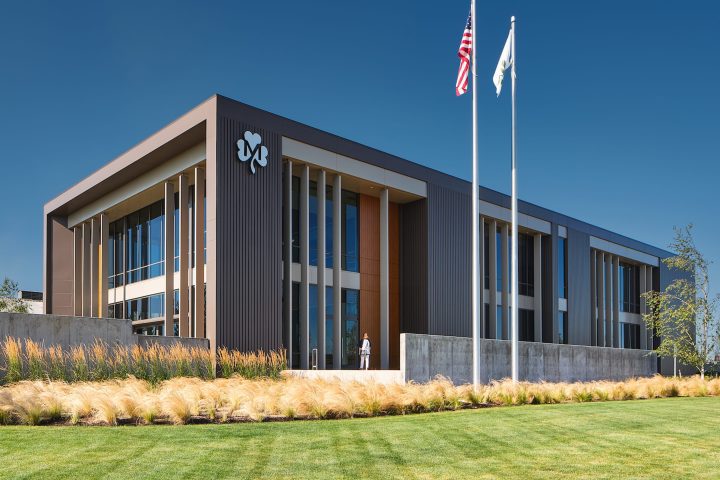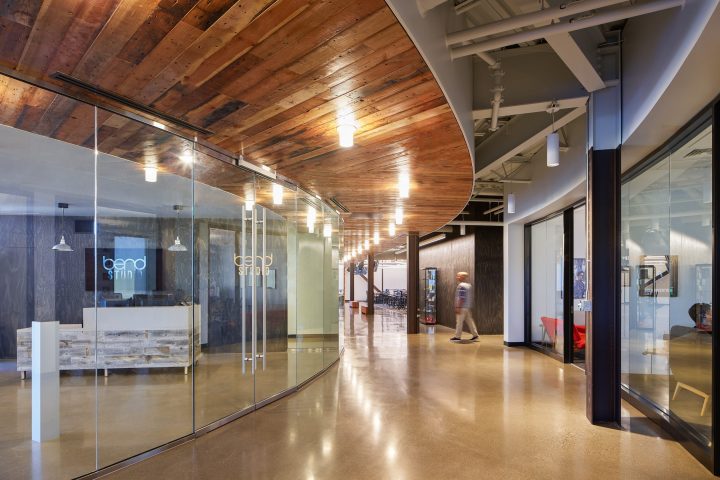...this is one of the best overall teams I have ever worked with, and the building is a tribute to that collaboration towards a common goal.Dan Hopper, Project Manager, Kirby Nagelhout Construction Company
Crane Shed Commons
Designed to connect to Bend’s logging heritage, the Crane Shed Commons is located on the site of its namesake, the infamous crane structure of the Brooks-Scanlon Mill.
With the former structure notoriously pulled down and demolished under cover of night by previous owners, the new project serves to honor the legacy of the mill and the importance of the logging industry to the region. Taking inspiration from the industrial character of the district, the building’s façade consists of board-formed concrete, stack-bond masonry, and both smooth and ribbed metal accent panels. The gray and deep red exterior material palette reference the bark of the Ponderosa Pine and the region’s native basalt.
Tailored specifically to take advantage of views to Central Oregon’s most iconic peaks, to the Deschutes River, and to downtown Bend, the interior office environments are flexible and adaptable to a wide range of users, from regional tenants to international corporations. Reclaimed wood products throughout the building pay homage to the area’s original industry. The interior lounge doubles as flexible workspace, and a sunken floor on the main level provides bleacher seating for large groups.
- Tim Wybenga, Nick Williams, Zach Pennell, Katie Seifert
- 2019 DJC Top Projects, Finalist 2019 Office Building of the Year - Excellence in Concrete Award

