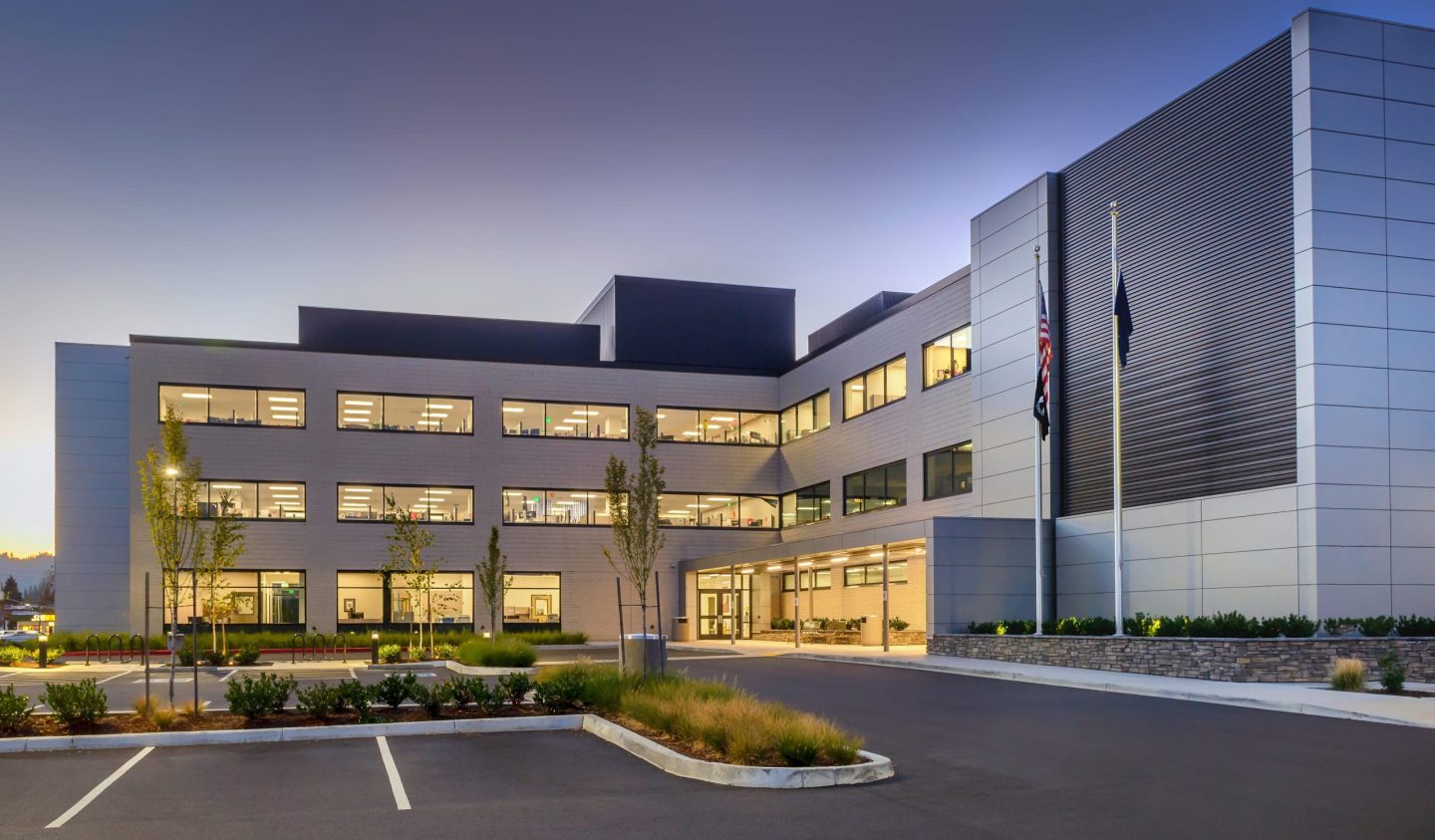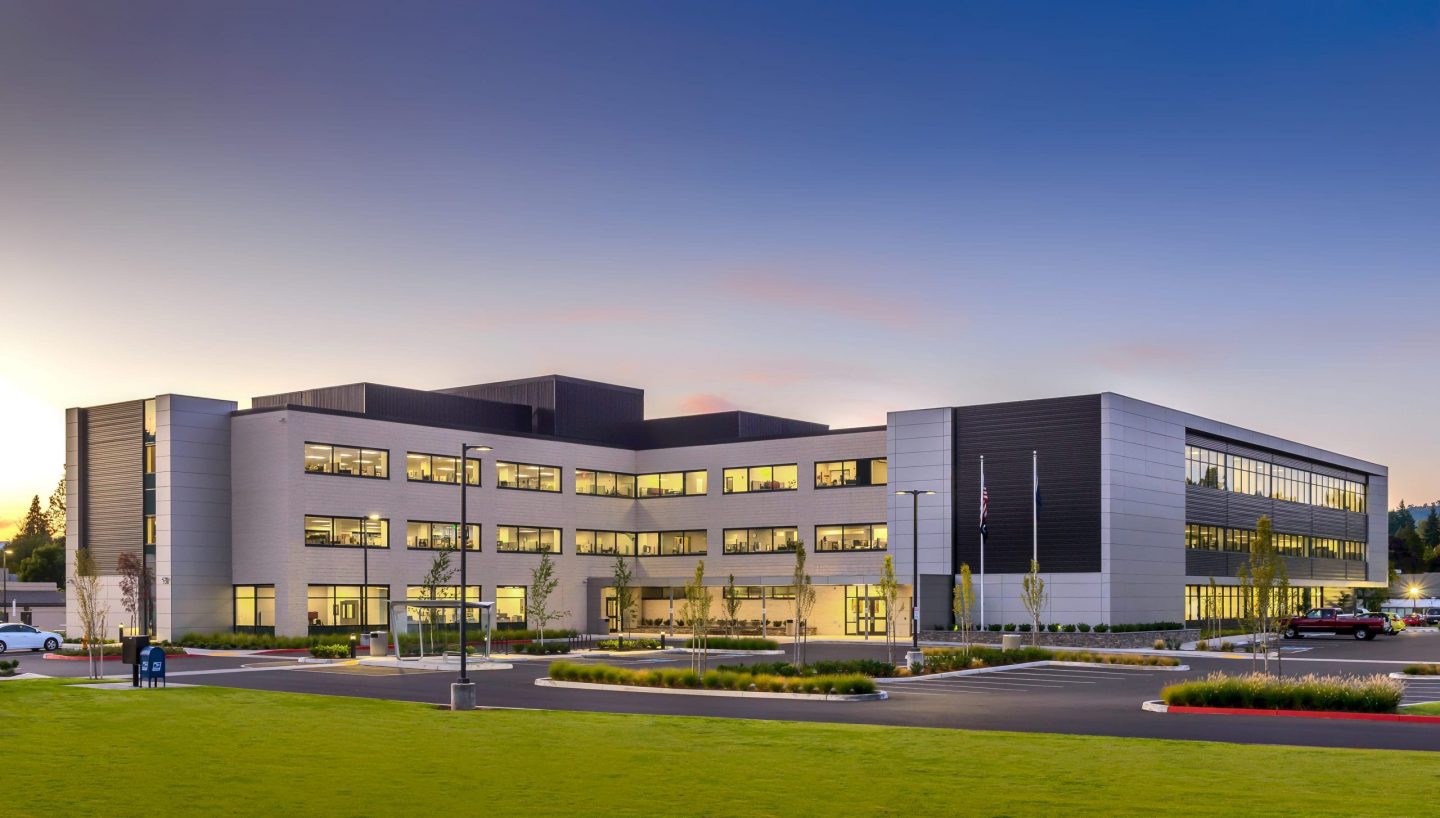Department of Human Services Multi-Service Center | Roseburg
Department of Human Services
Roseburg, Oregon
43,000 sq ft remodeled | 37,641 sq ft new
Working as a collaborative partner with both the project developer and government officials for the State of Oregon, TVA assisted the Oregon Department of Human Services to create a facility to combine the offices for Child Welfare, Aging and People with Disabilities, and the Self-Sufficiency Program in one location. Co-locating these three distinct agencies required coordination administrative functions, as well as provisions for specific programmatic needs that were distinct from each other.
A comprehensive programming phase was incorporated into the design process. The administrative building includes three separate ground-floor lobbies for client intake services, each with distinct entry points and reception stations. The building was designed with client care, staff efficiency, and lean design as guiding principles. Spaces were designed to allow staff to observe parents and children in a supervised setting, and interview rooms and family visitation lounges were provided to facilitate the department’s needs. Spaces for staff to train parents in ways to adequately care for children were incorporated. Secure elevator and stair access to the upper floors is dedicated for staff. On these levels, administrative functions are carried out in primarily open office environments, with some enclosed, private offices. Access to natural light, clear circulation corridors, and good distribution of office amenities, such as coffee stations and wellness rooms, was critical.


