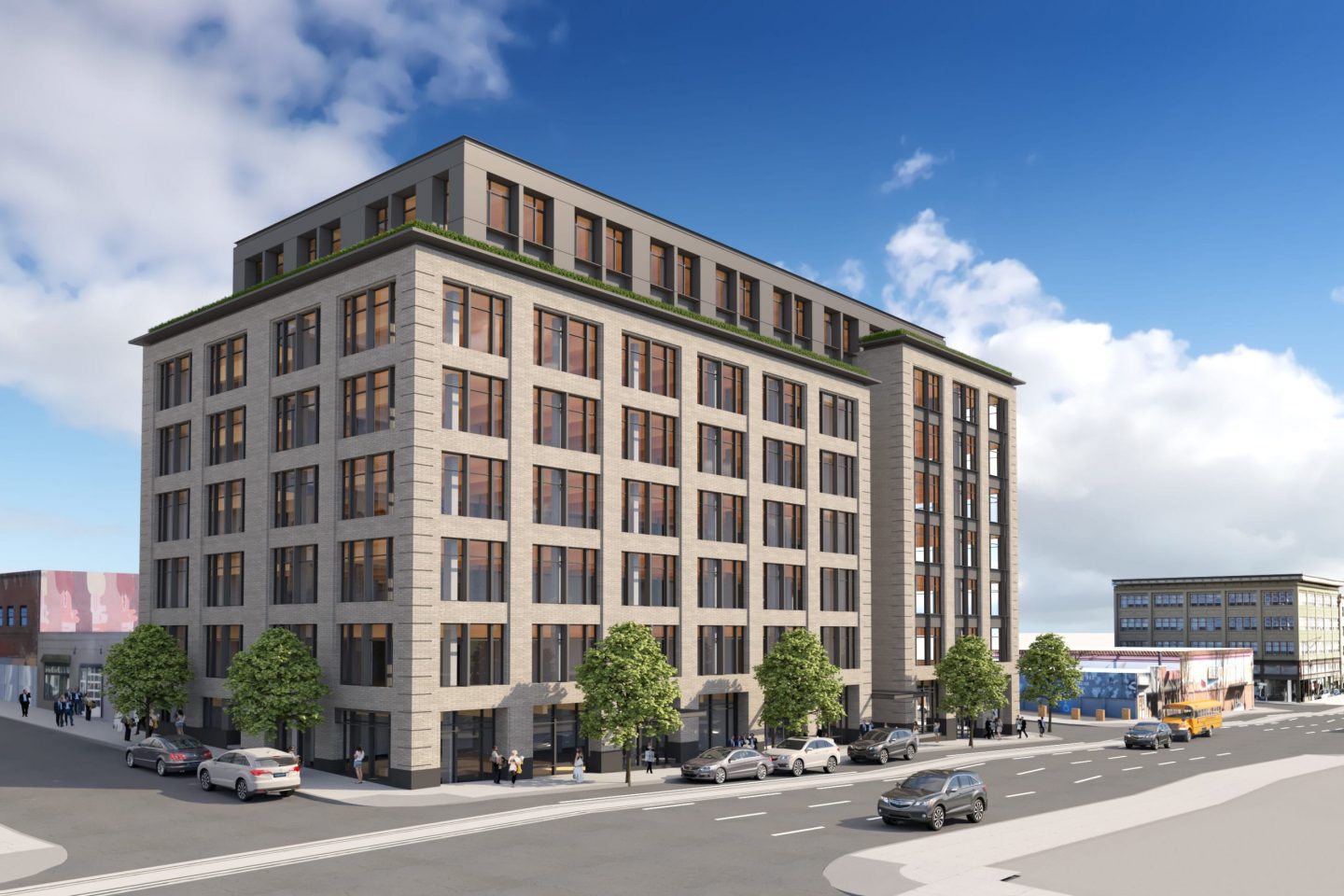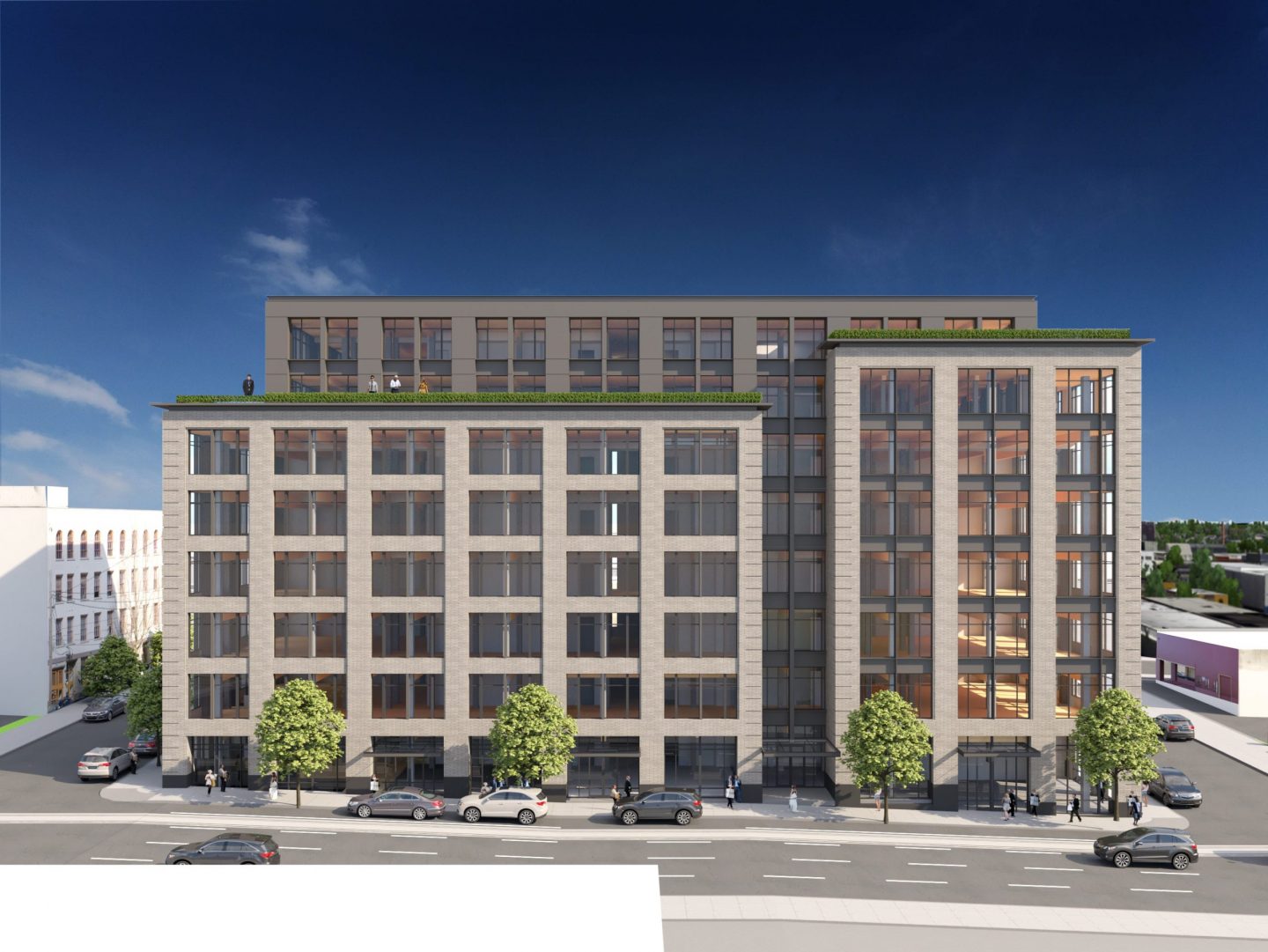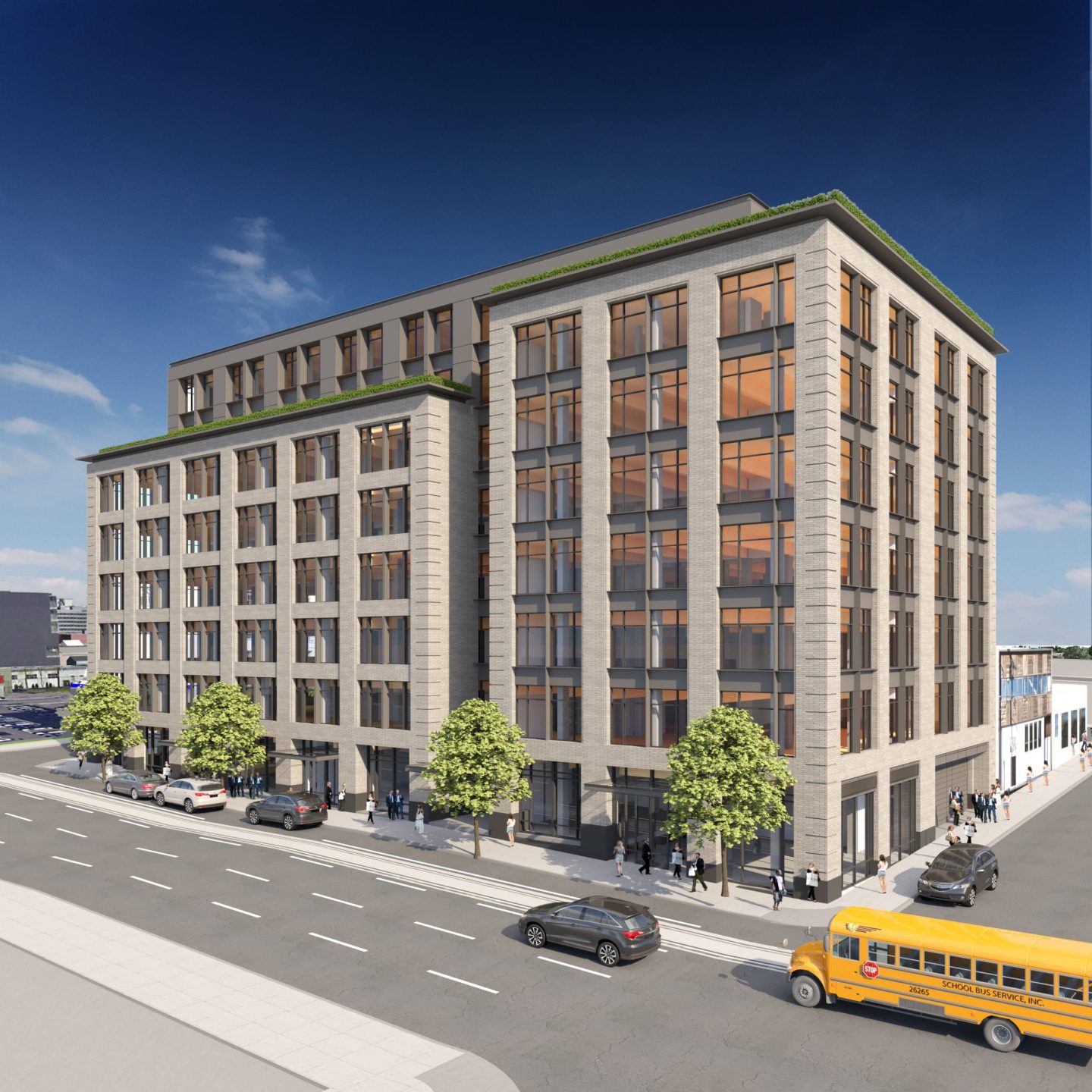Flatworks Office Building
TMT Development
Portland, Oregon
In progress
133,056 sq ft
Located on Portland’s Grand Avenue, the Flatworks Office Building reinforces the existing contextual language of the historic district yet brings a modern sensitivity to the design. Organizing the building façade into a symmetric composition with a clear delineation of building base, middle and top, the Flatworks exterior has distinct vertical columns to emphasize the height. Large windows provide transparency into the building to expose the beautiful mass timber construction within. An 8-story structure clad in architectural precast and brick, the new development accommodates creative office environments with large open floorplates, and an active retail presence at the ground floor.


