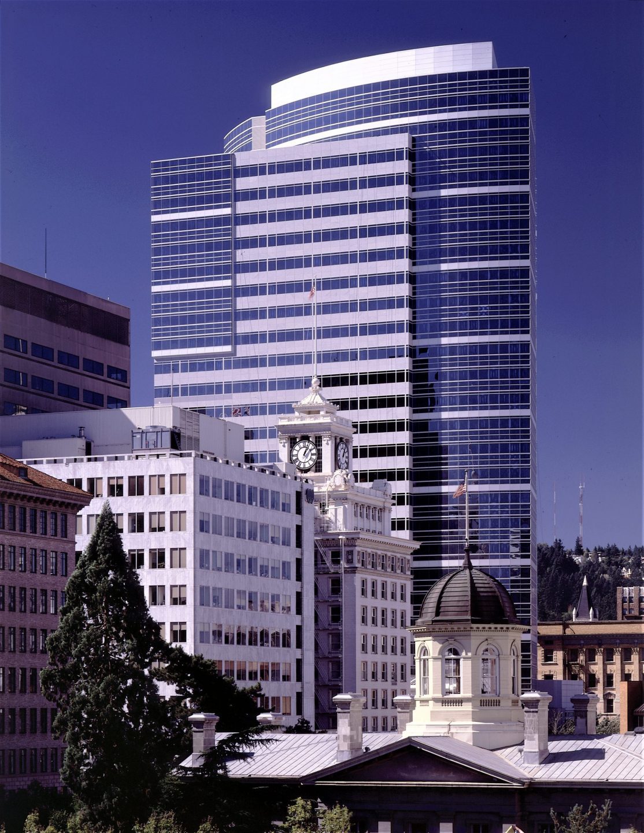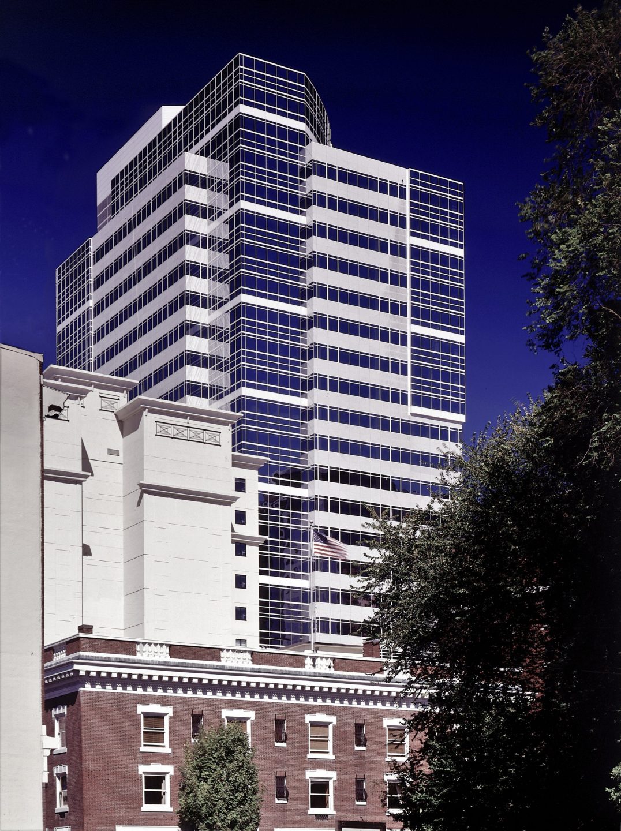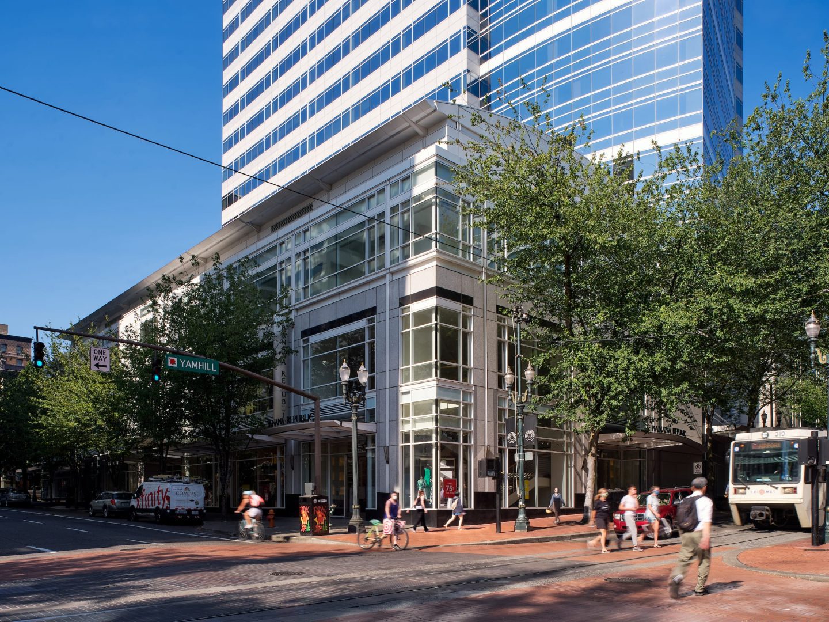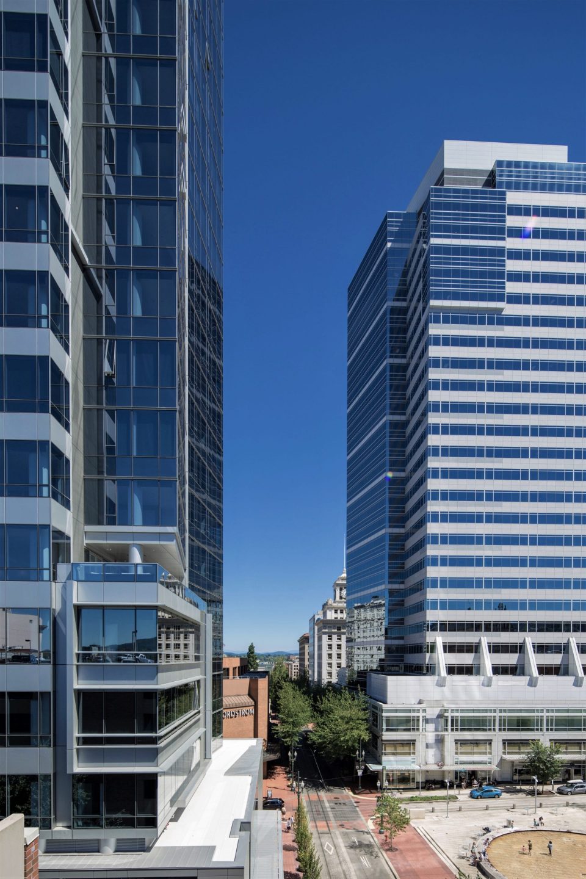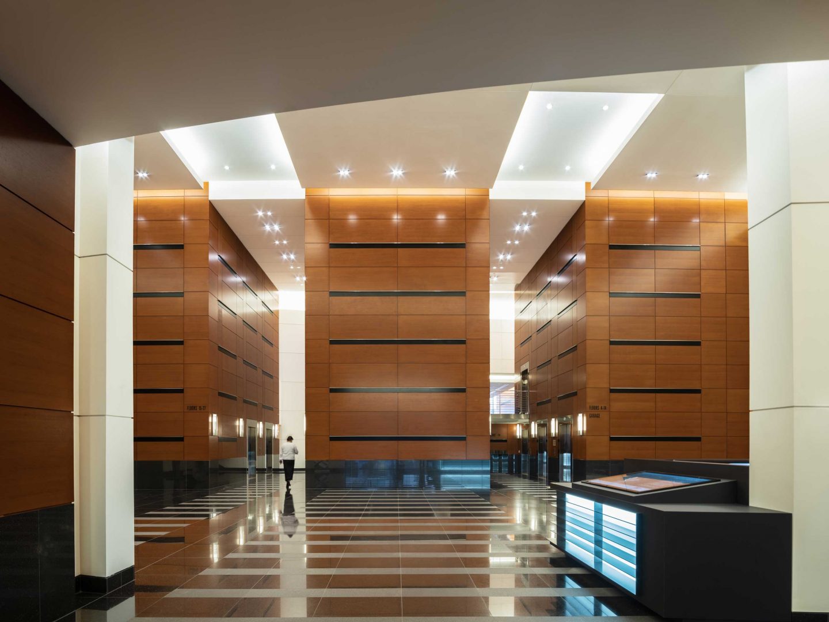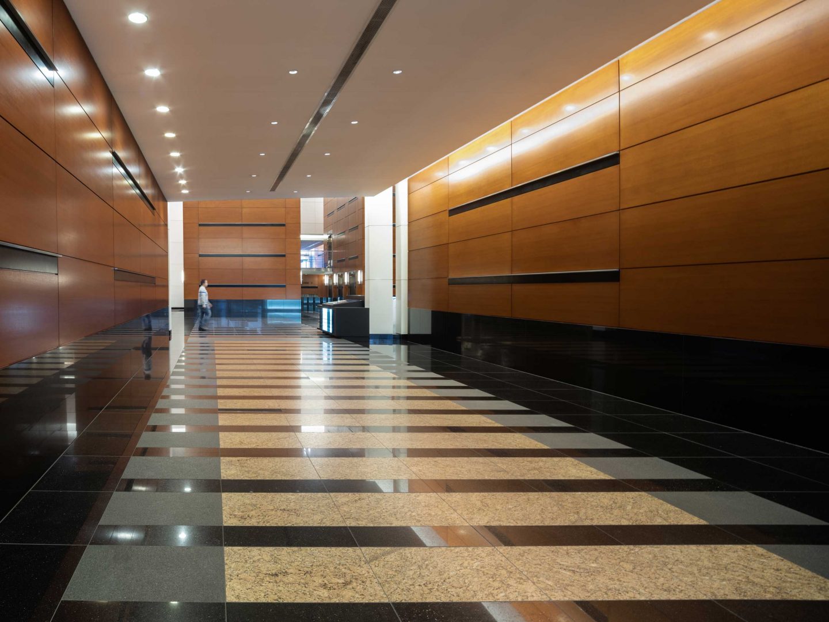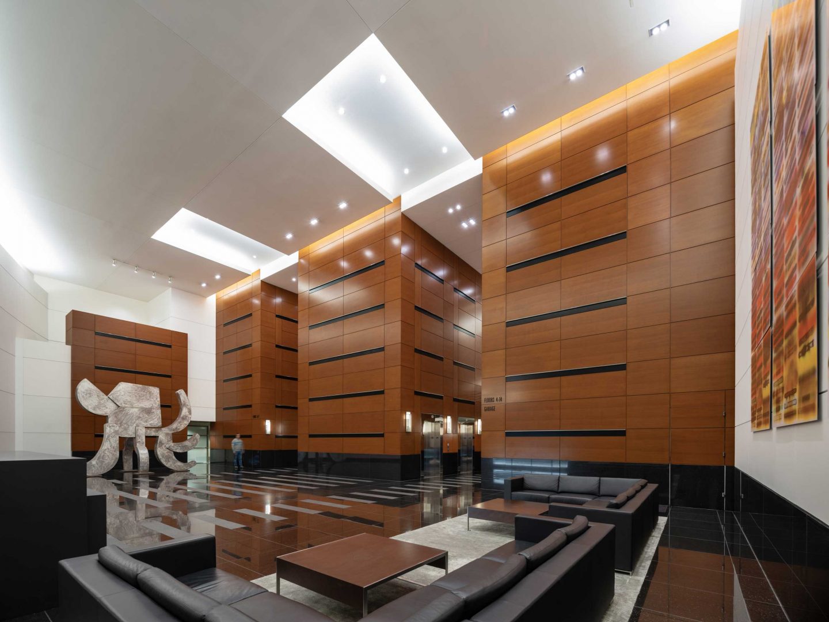Fox Tower
TMT Development
Portland, Oregon
2000
599,388 sq ft
LEED Gold
The tower’s form was a direct response to its urban setting; the stepped-back base and the multi-planar design serve to prevent shadows from falling over the whole Pioneer Square, which is located to the northeast of the building.
Topping out at 372 feet, the Fox Tower was restricted from being taller because it lies within the zoned view corridor of Mount Hood as seen from the Rose Garden in Washington Park. The tower actually contains 32 floors, five of them underground parking, making this the deepest excavation in Portland’s history. It took a 24-hour steady stream of cement trucks to pour the tower’s foundation.


