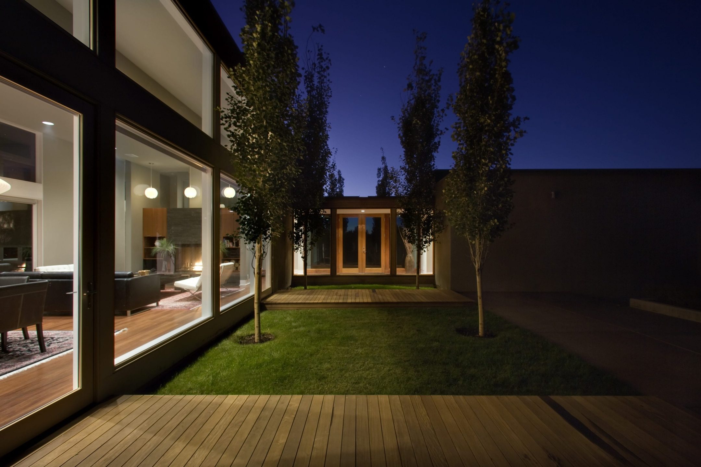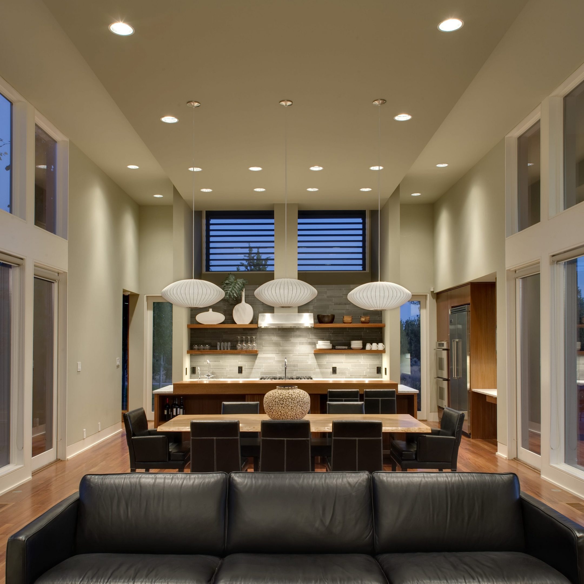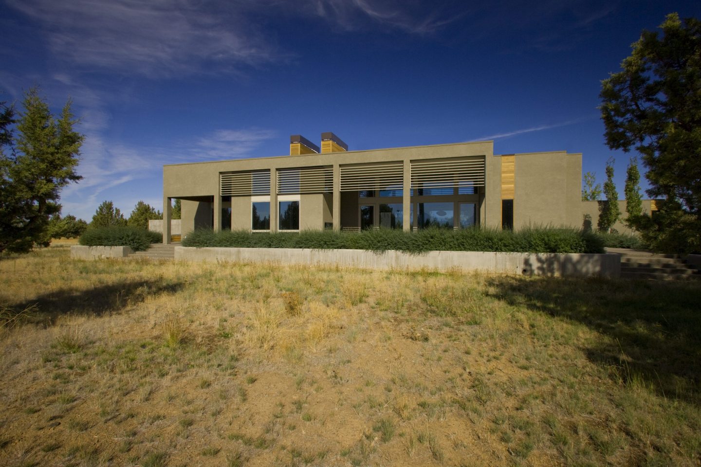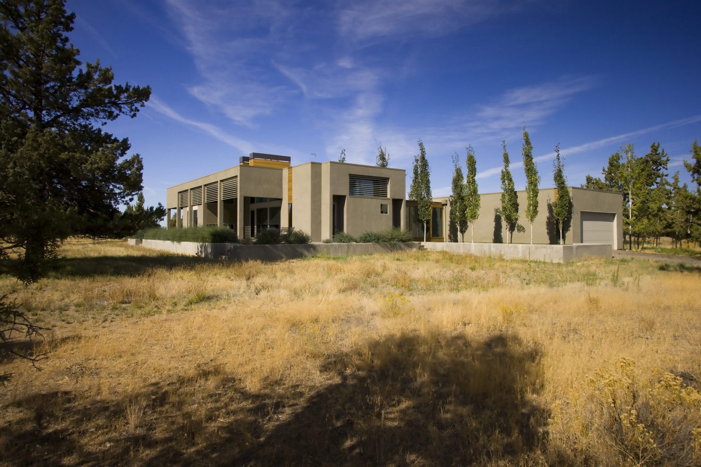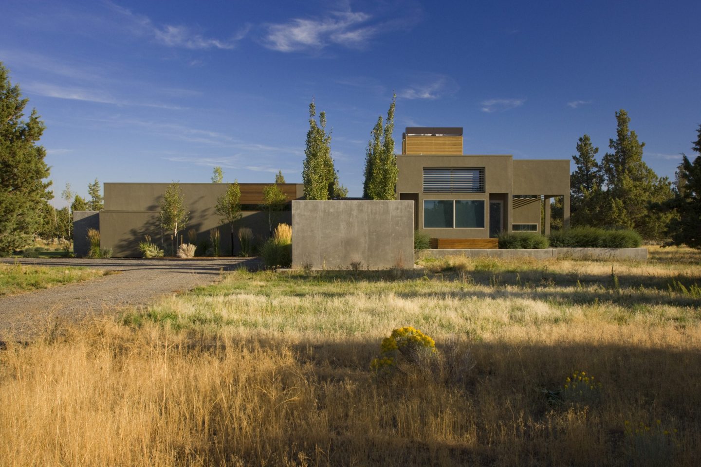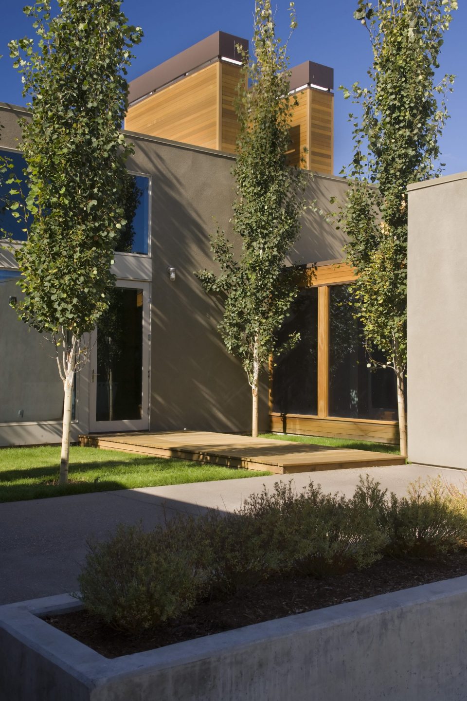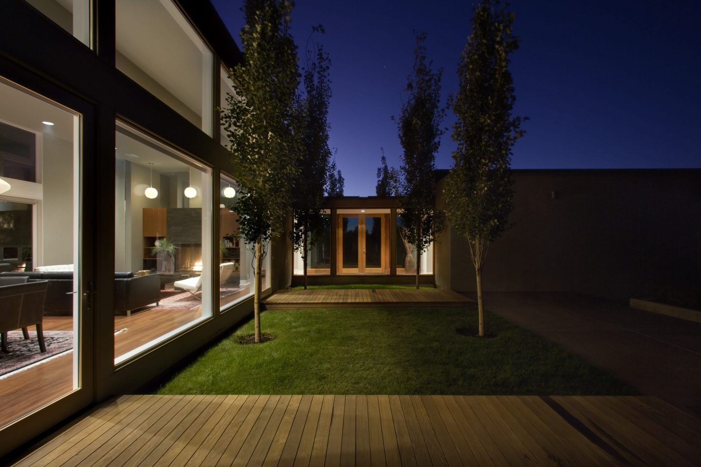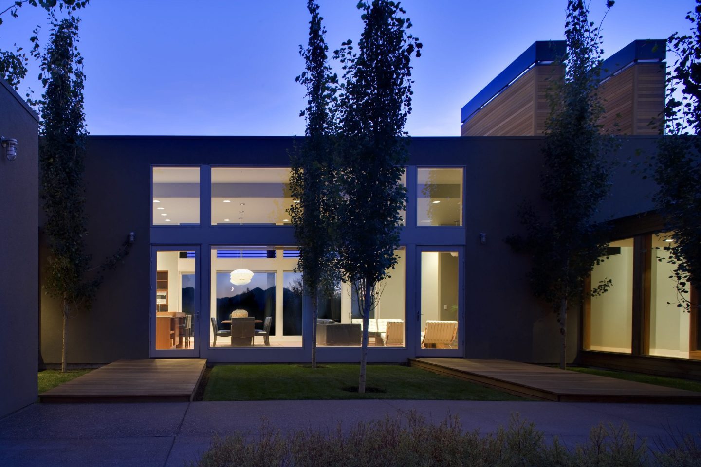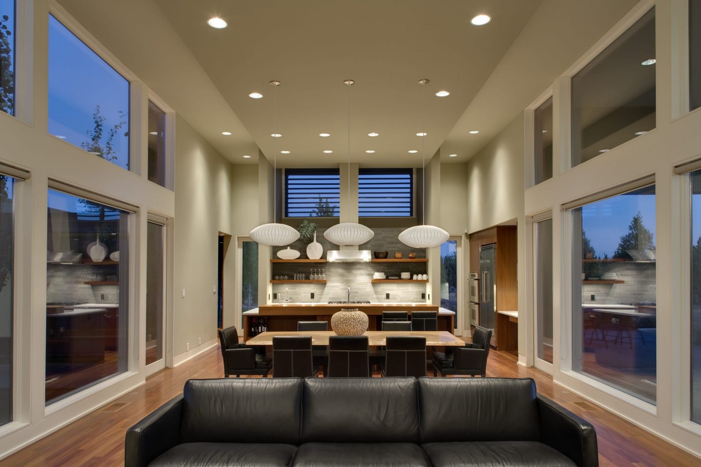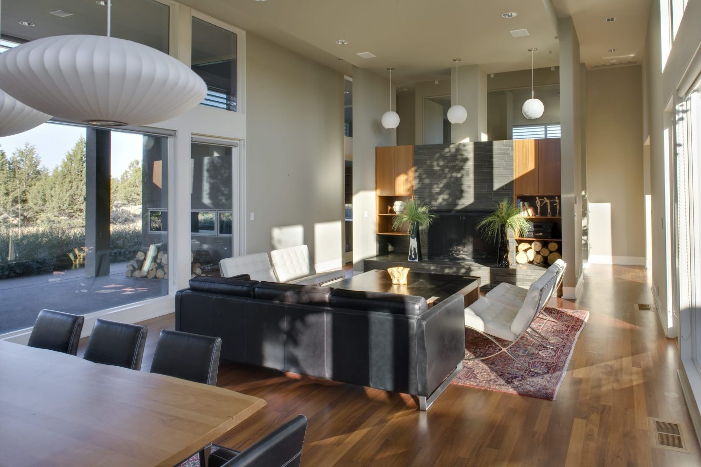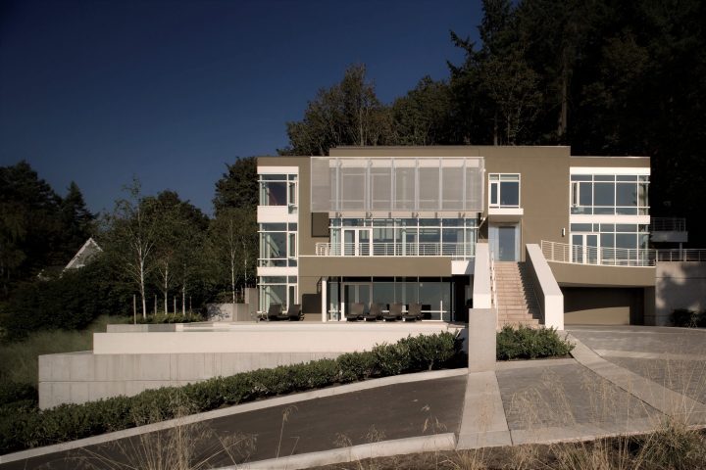Fadjur Lane Residence
Inspired by the textures and colors of the surrounding high desert landscape, the Fadjur Lane Residence sits atop a site blanketed with tall grasses and low-lying shrubs, punctuated with pine trees.
The home is organized into three separate pavilions that are connected to one another by glazed passageways. This configuration allows the family to share communal spaces while having the opportunity to retreat to areas that are more secluded. Two fireplace chimneys soar above the horizontal composition and a double allee of deciduous trees extends out to the natural landscape.
Deep overhangs and louvers shield the residence from harsh conditions in summer and winter. The owners requested that no trees be removed during construction and the natural vegetation has been encouraged to flourish. With one eye to the future, the property was designed to eventually include a horse barn and an arena to replace existing stables. The remainder of the property is farmed for alfalfa.
- Robert Thompson, Nick Williams
