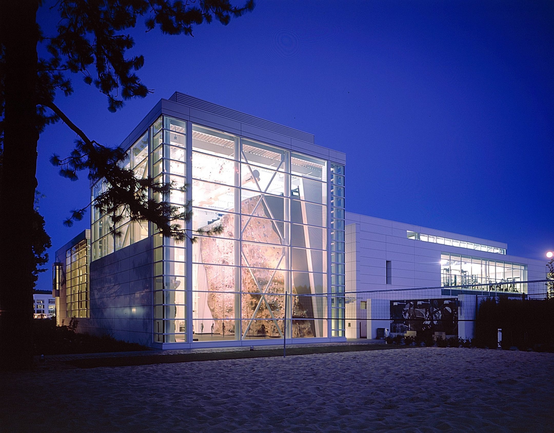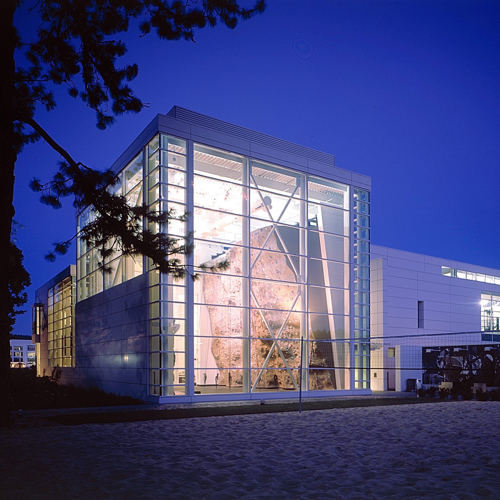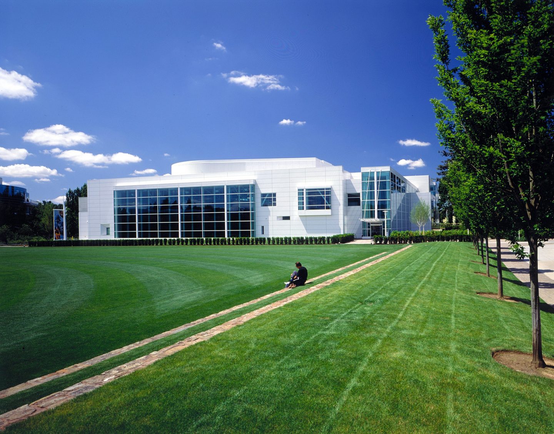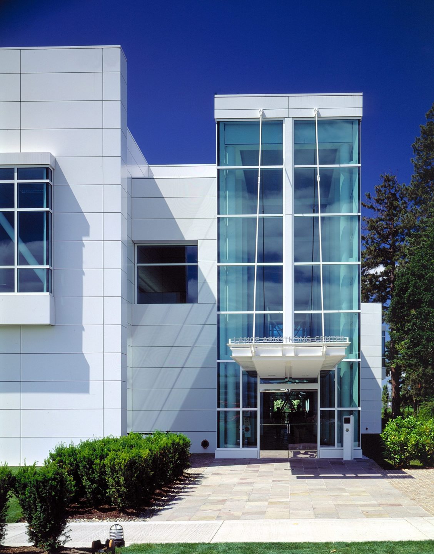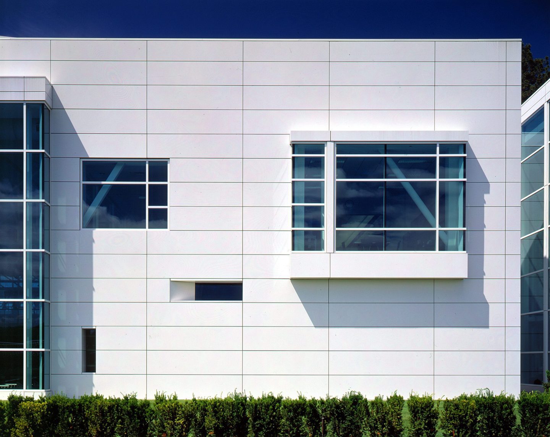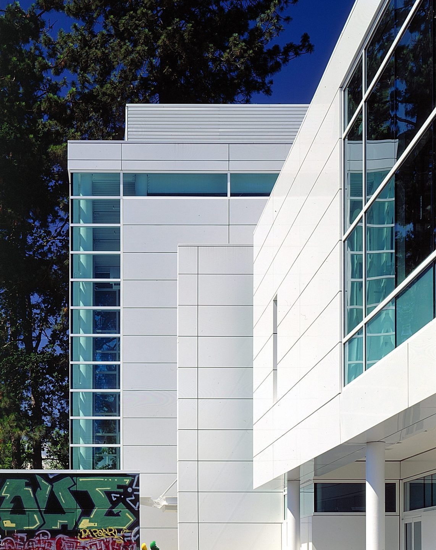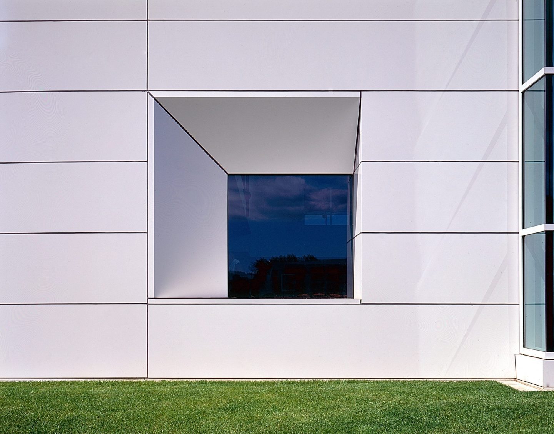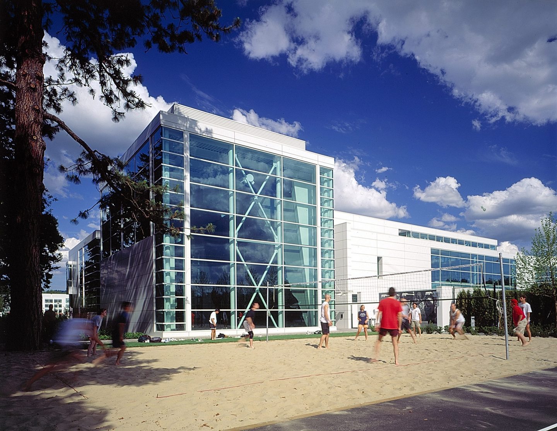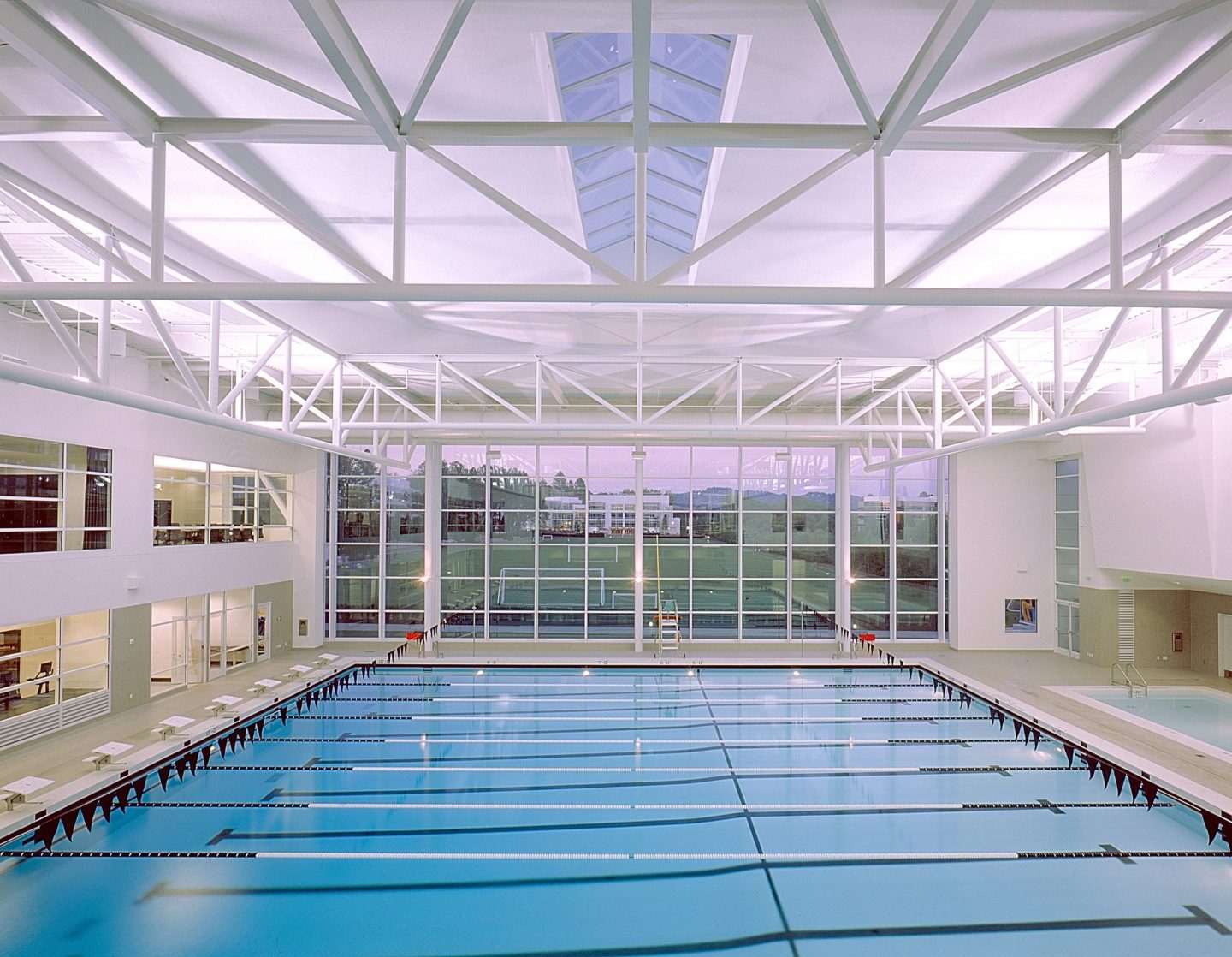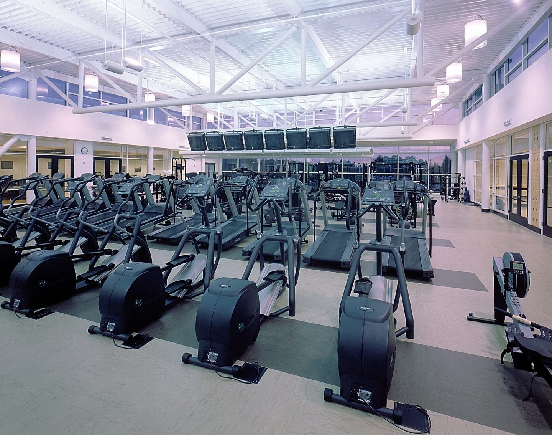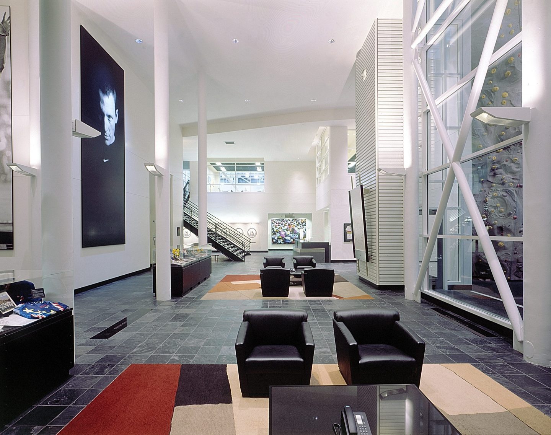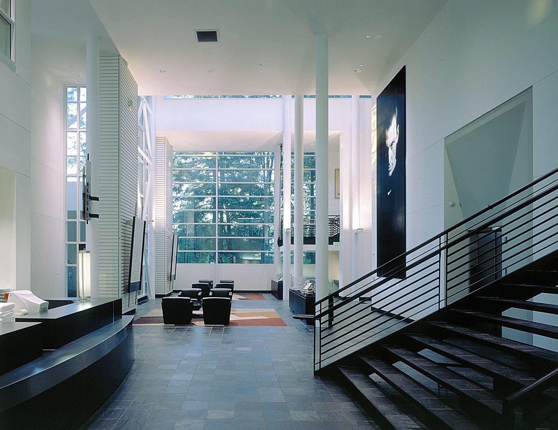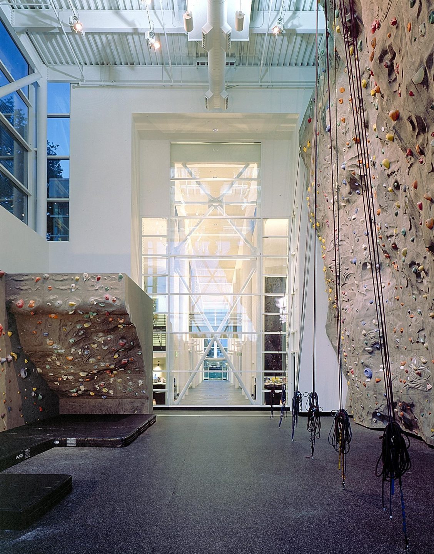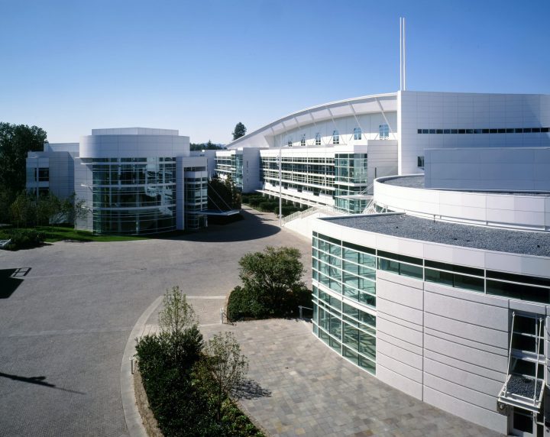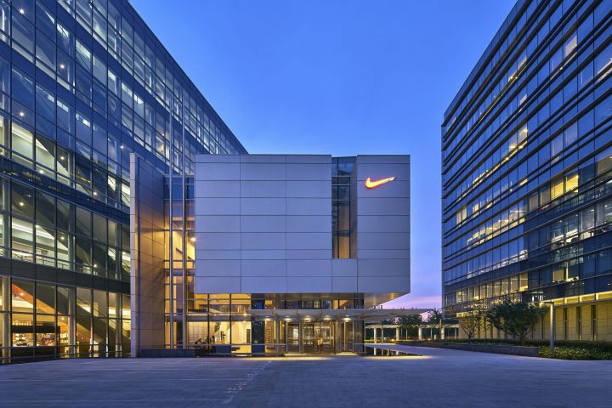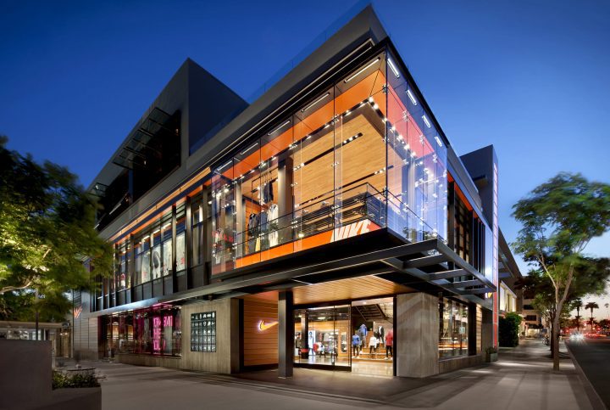Nike | Sports Performance Center
Serving 5500 employees and their families on Nike's World Headquarters campus, this facility is philosophically and physically at the heart of corporate culture.
Aligned on axis with two international-sized soccer fields, the building’s 30-foot high glass window walls at the natatorium and weight rooms create visual transparency to the interior spaces, showcasing fitness and training which is the heart and soul of Nike’s corporate culture.
Exterior materials consist of white composite aluminum panels that express the building’s forms and strong graphic features. Interior finish materials make up a simple palette with black slate floors and accents of Eastern White Maple. The Center contains fitness and aerobic rooms, an eleven-lane 25-meter pool, children’s pool, locker rooms with spas, steam rooms, 40-foot high climbing wall, weight rooms and Pilates studios, and athletic training rooms.
An outdoor sports facility, called the Coop, includes 2 black top basketball courts, 3 sand volleyball courts, and a swing set.
- Robert Thompson
