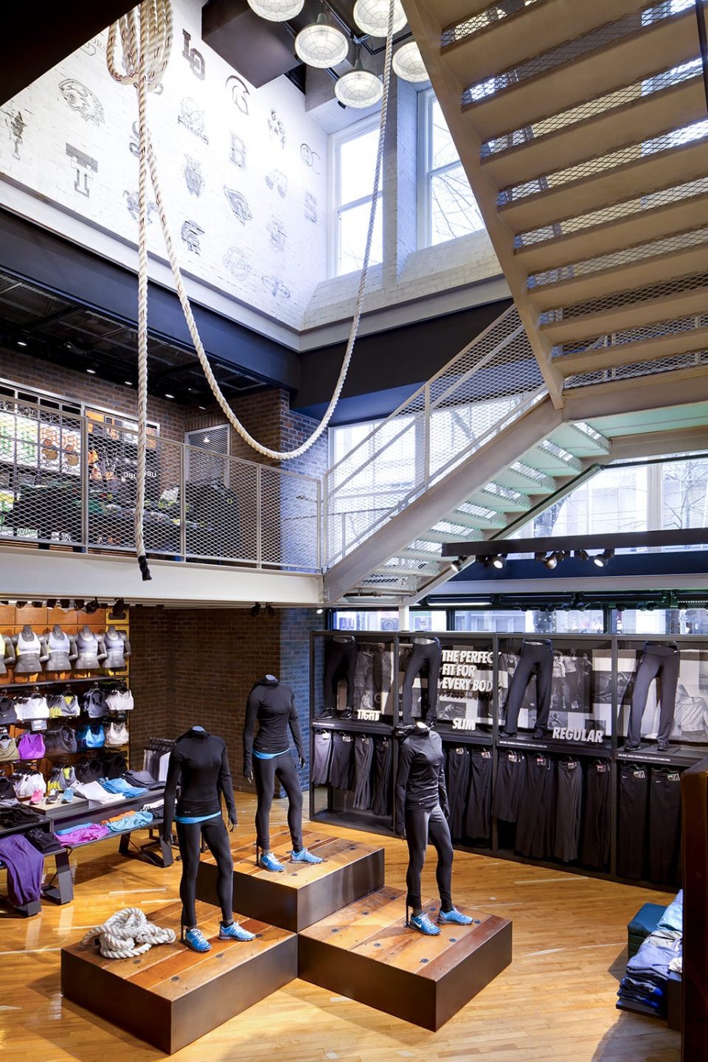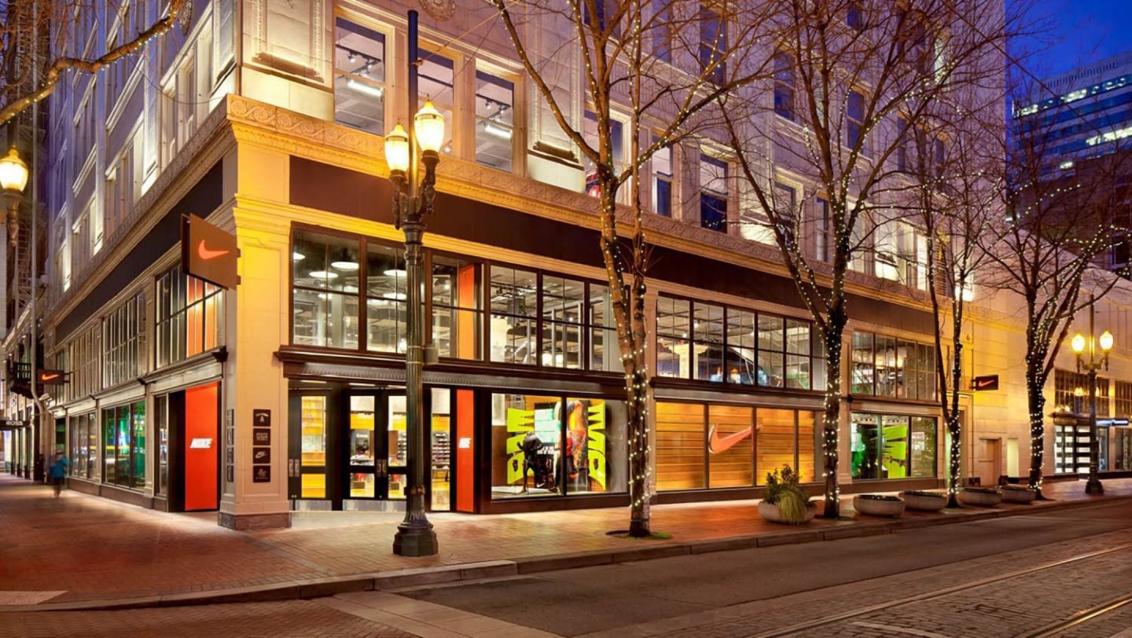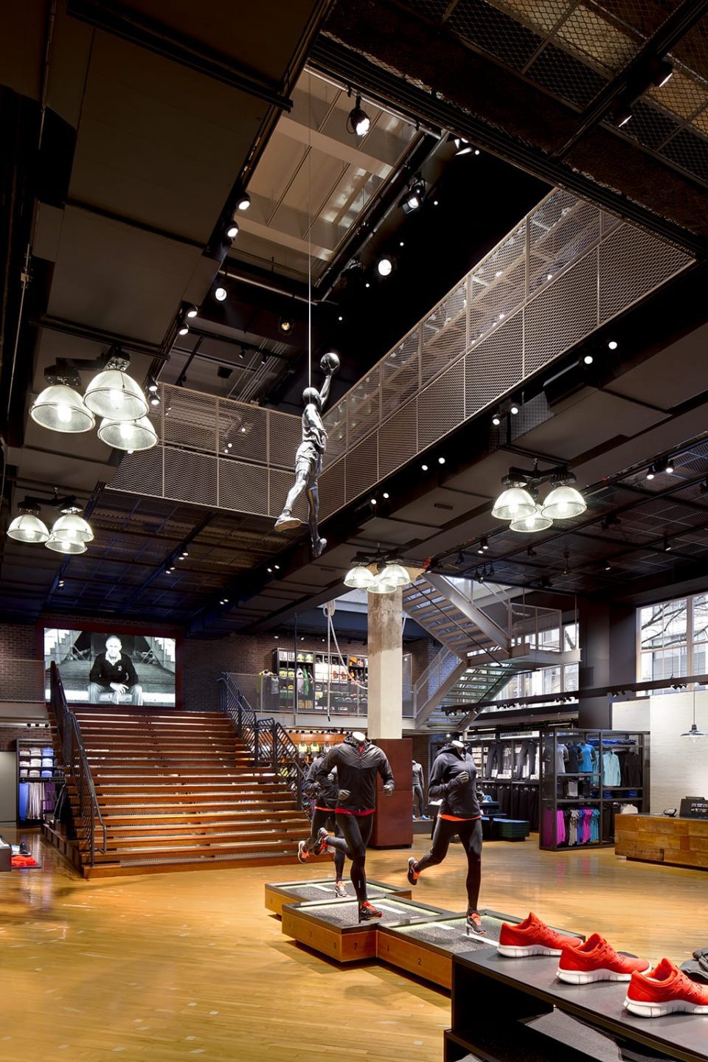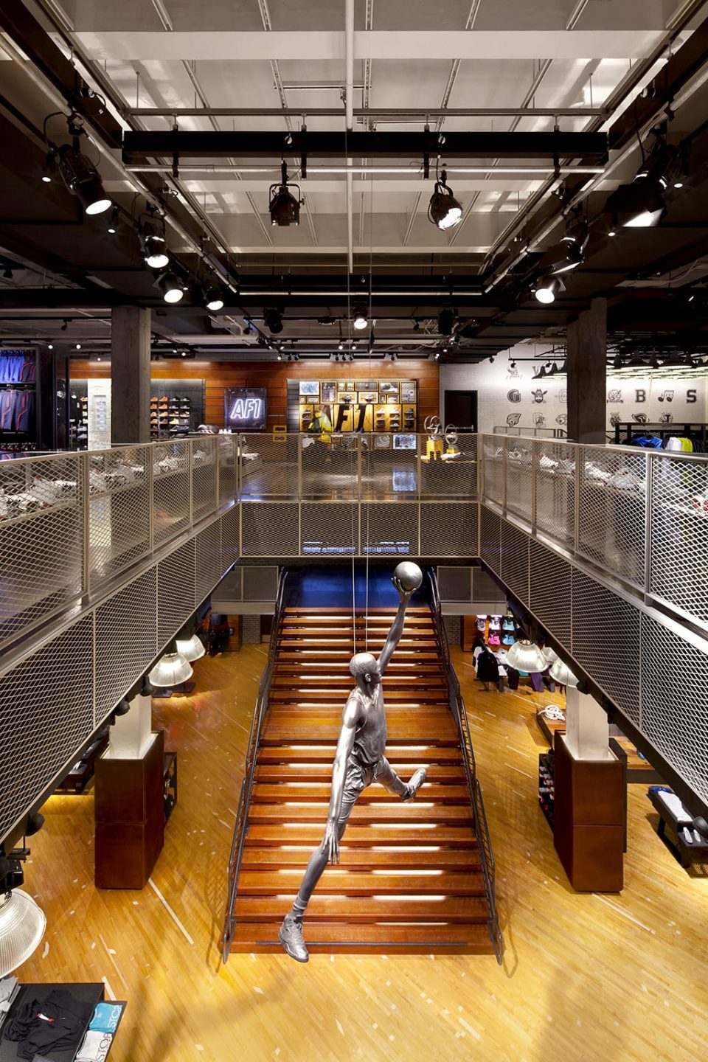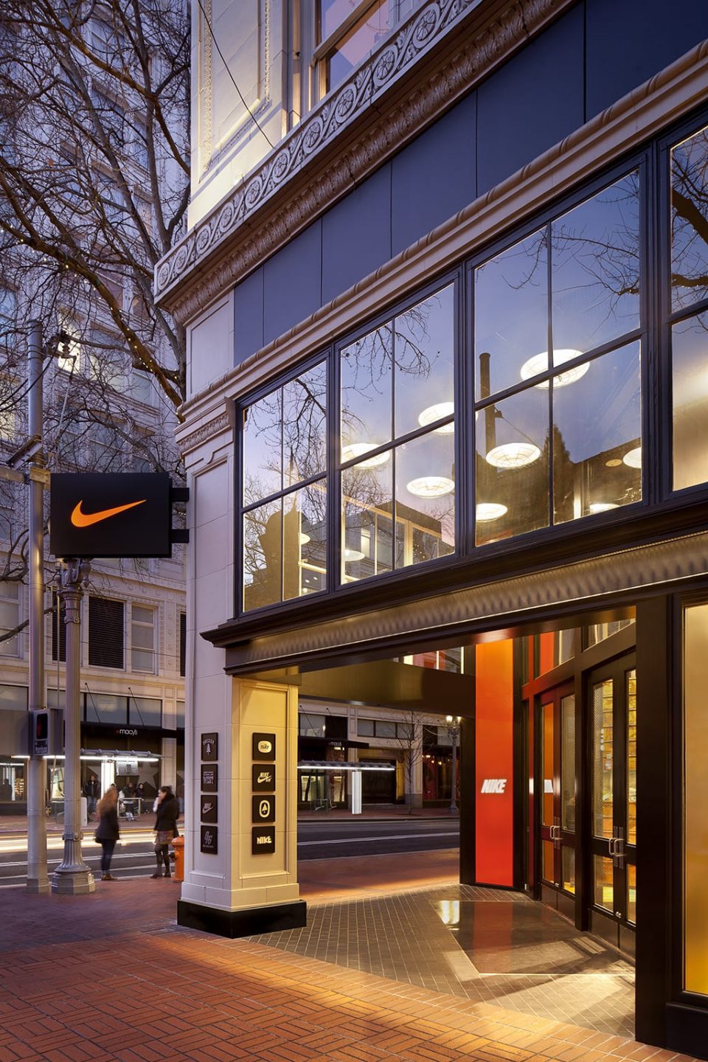Nike Retail | Portland
Nike, Inc.
Portland, Oregon
2011
25,933 sq ft
LEED Platinum
Looking to create a significant retail presence in their hometown, Nike sought to relocate its flagship store into the historic Kress Building just off Pioneer Square in downtown Portland. Because the existing building had been listed on the National Historic Registry, a close partnership was required with the National Park Service to assure the façade and interior design modifications would meet Federal guidelines for historic preservation. Additionally, the exterior design was required to meet the City of Portland’s historic building standards with oversight by the City’s Historic Design Review Board. The exterior renovations included new storefront windows along Morrison and Fifth Avenues, and the incorporation of highly branded signage and lighting elements along the building base.
Nike’s desire to re-establish the store’s main entry at the prime building corner required coordination with historic review boards, and through extensive research and validation using historic photos, the exterior modifications were finally approved. Materials, details, and finishes were selected to be consistent with the existing building construction while simultaneously incorporating the client’s unique branded identity. The project required the basement, ground level and second floors of the historic building to be gutted and renovated to fit the unique space requirements of Nike’s ‘Fieldhouse’ brand. To increase the usable floor area, the interior remodel included a new steel framed mezzanine inserted in the double high, ground floor space, and new vertical circulation including an elevator and a grand stair to access the upper floor levels. Interior finishes and building systems were all subject to review by the National Park Service resulting in a final design that successfully preserves and incorporates the historic elements of the existing building into Nike’s new heritage store. Additional features include a ten-foot wide, grand bleacher stair to the new mezzanine level, nine-foot wide interactive video monitor wall, reclaimed hardwood floor sourced from a local high-school gymnasium, and interactive scoreboard signage.
