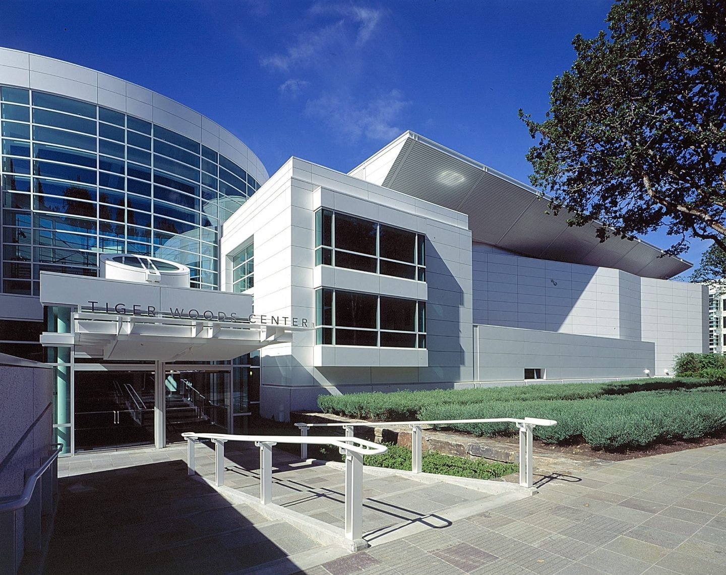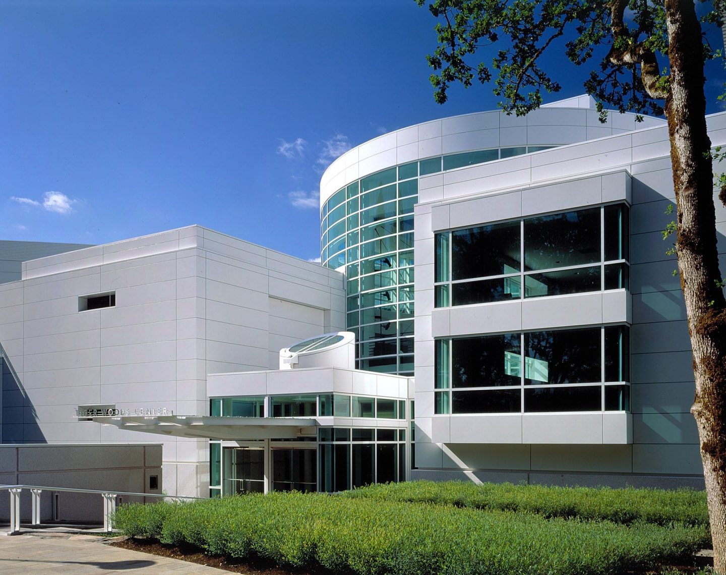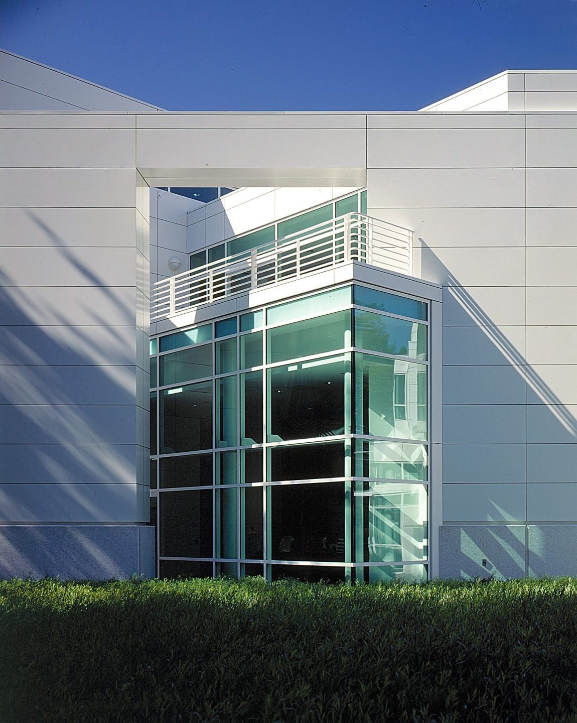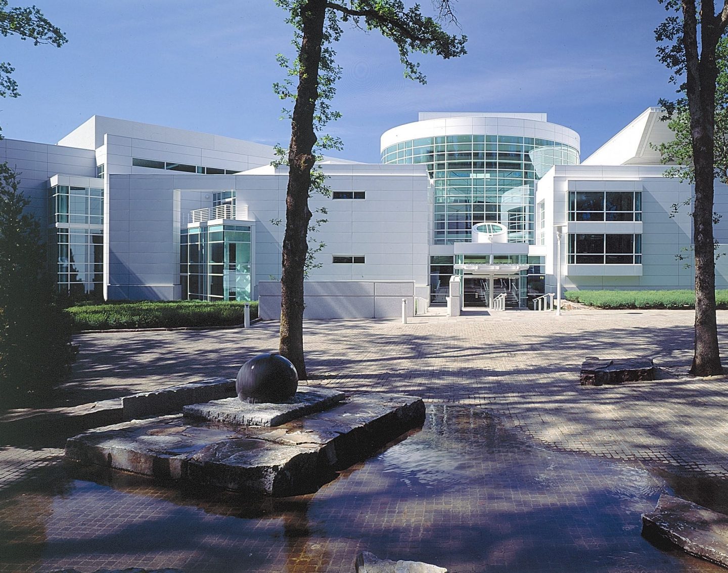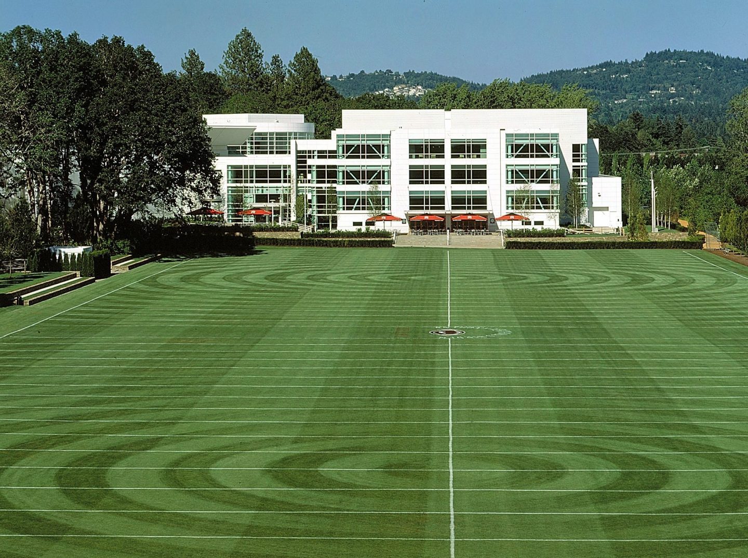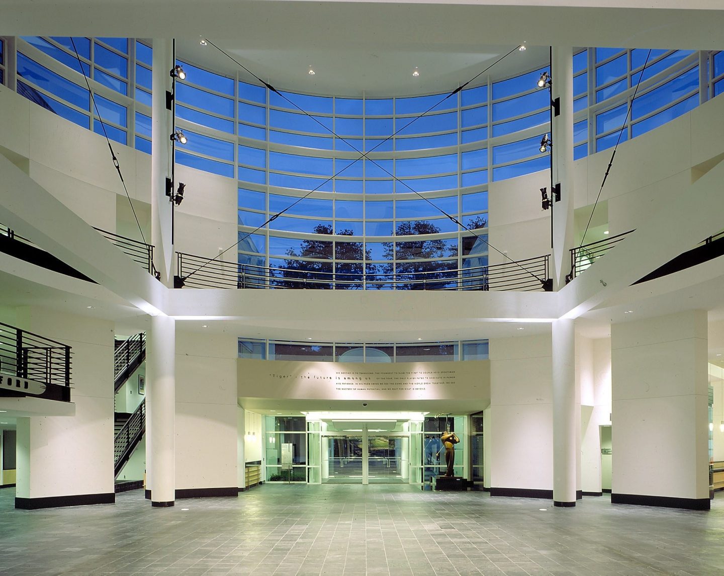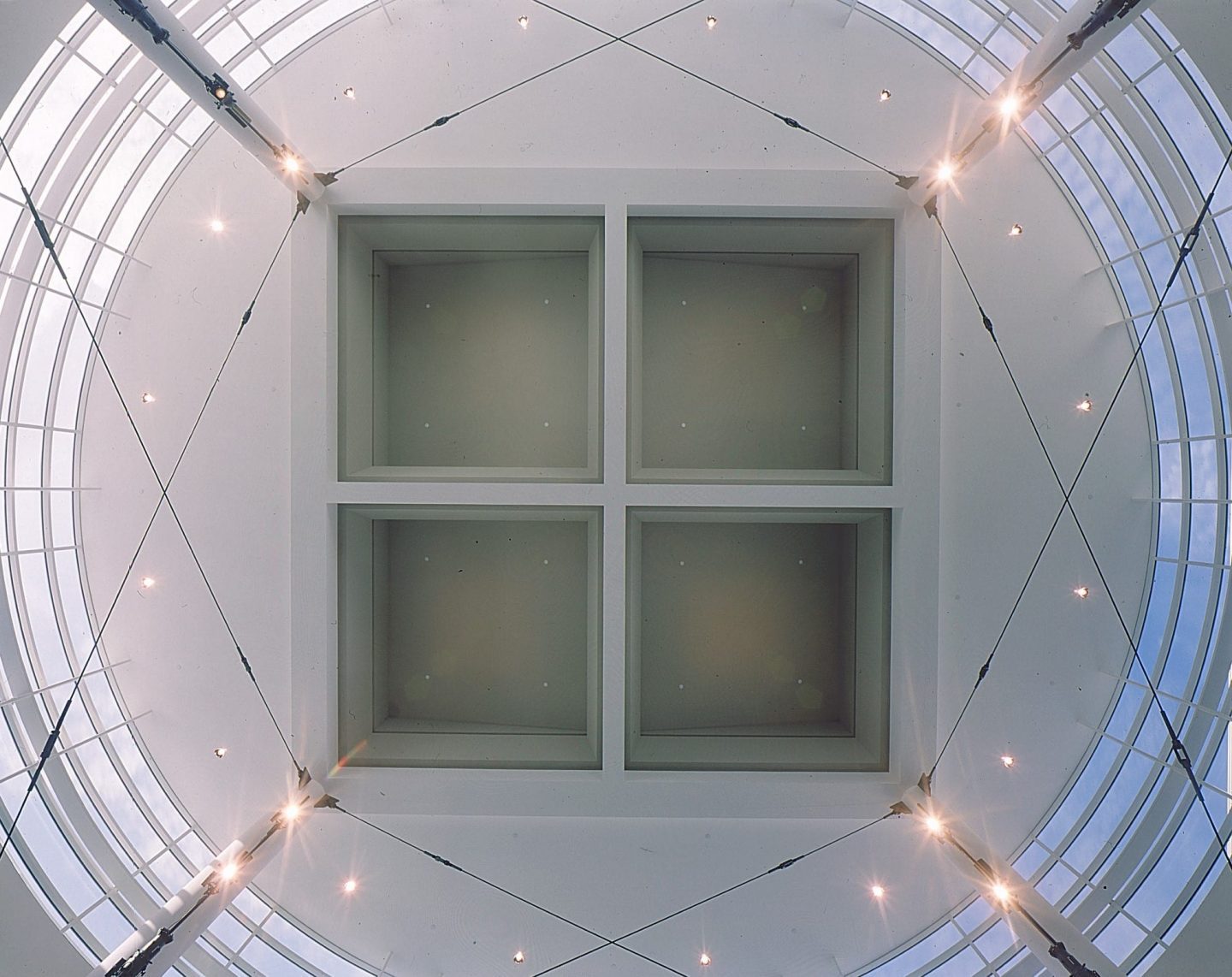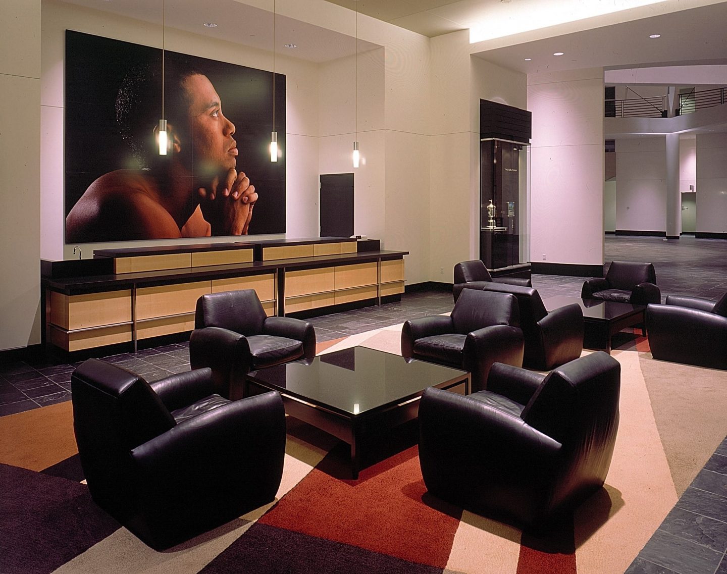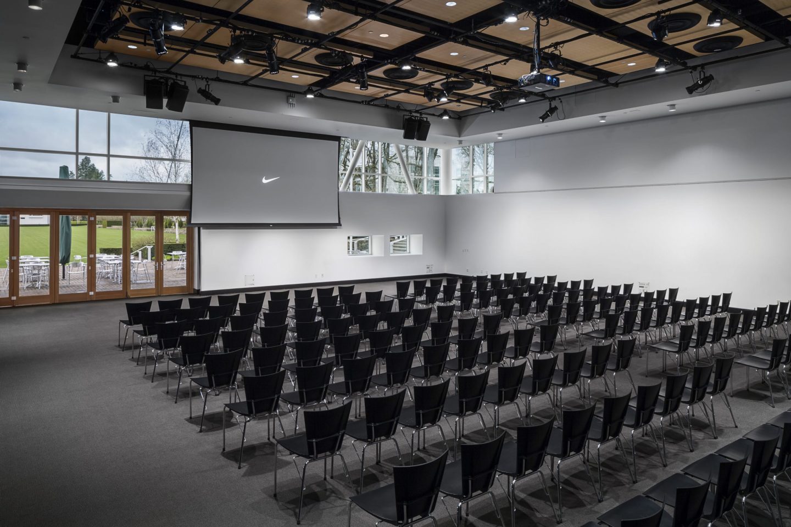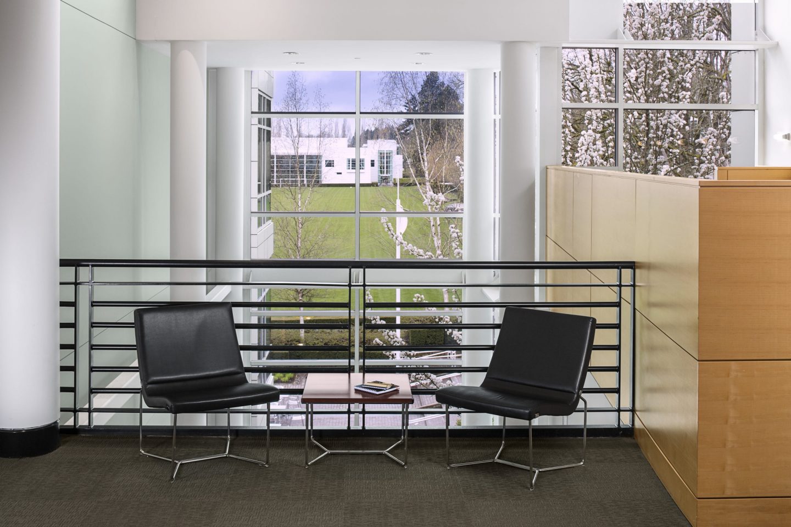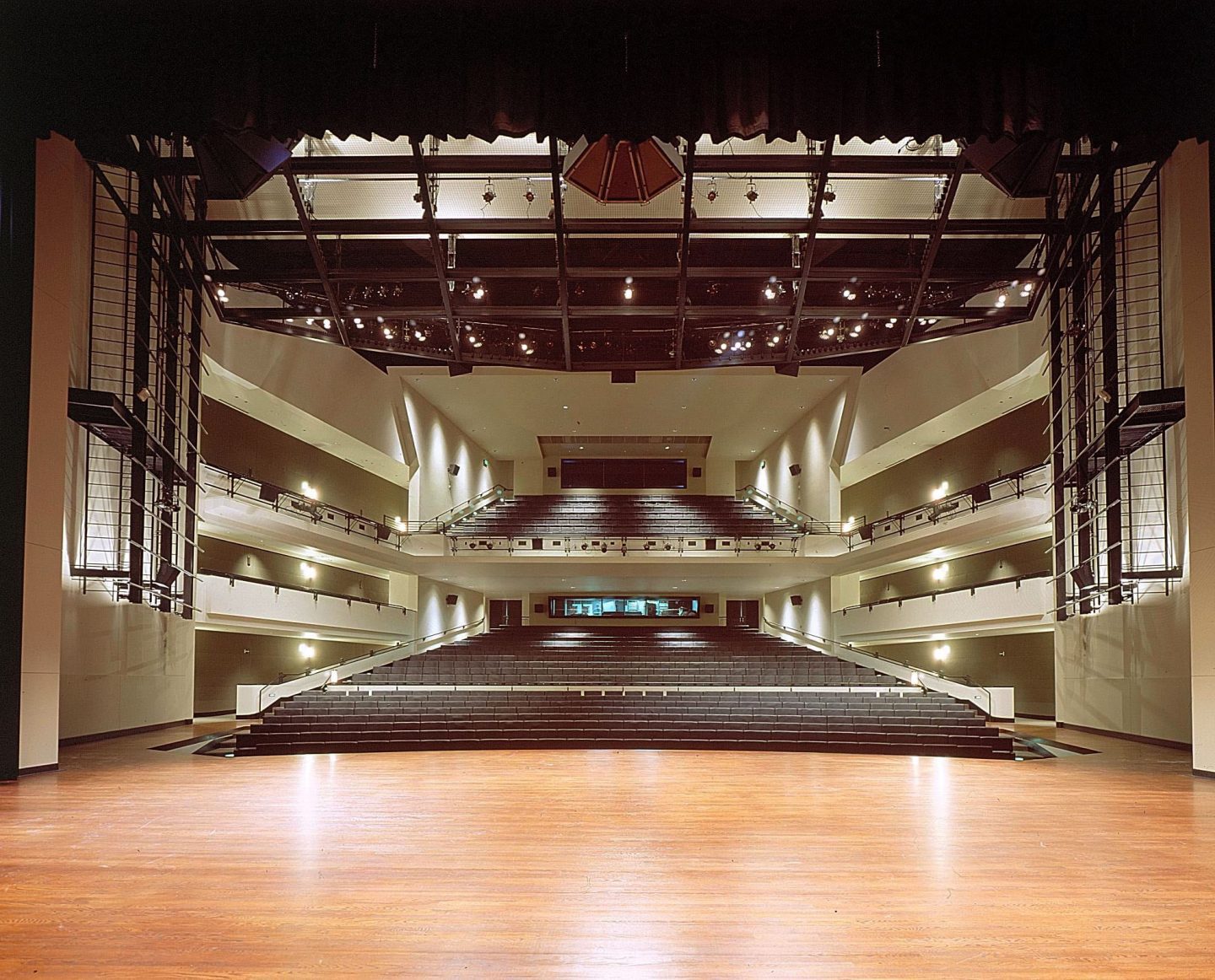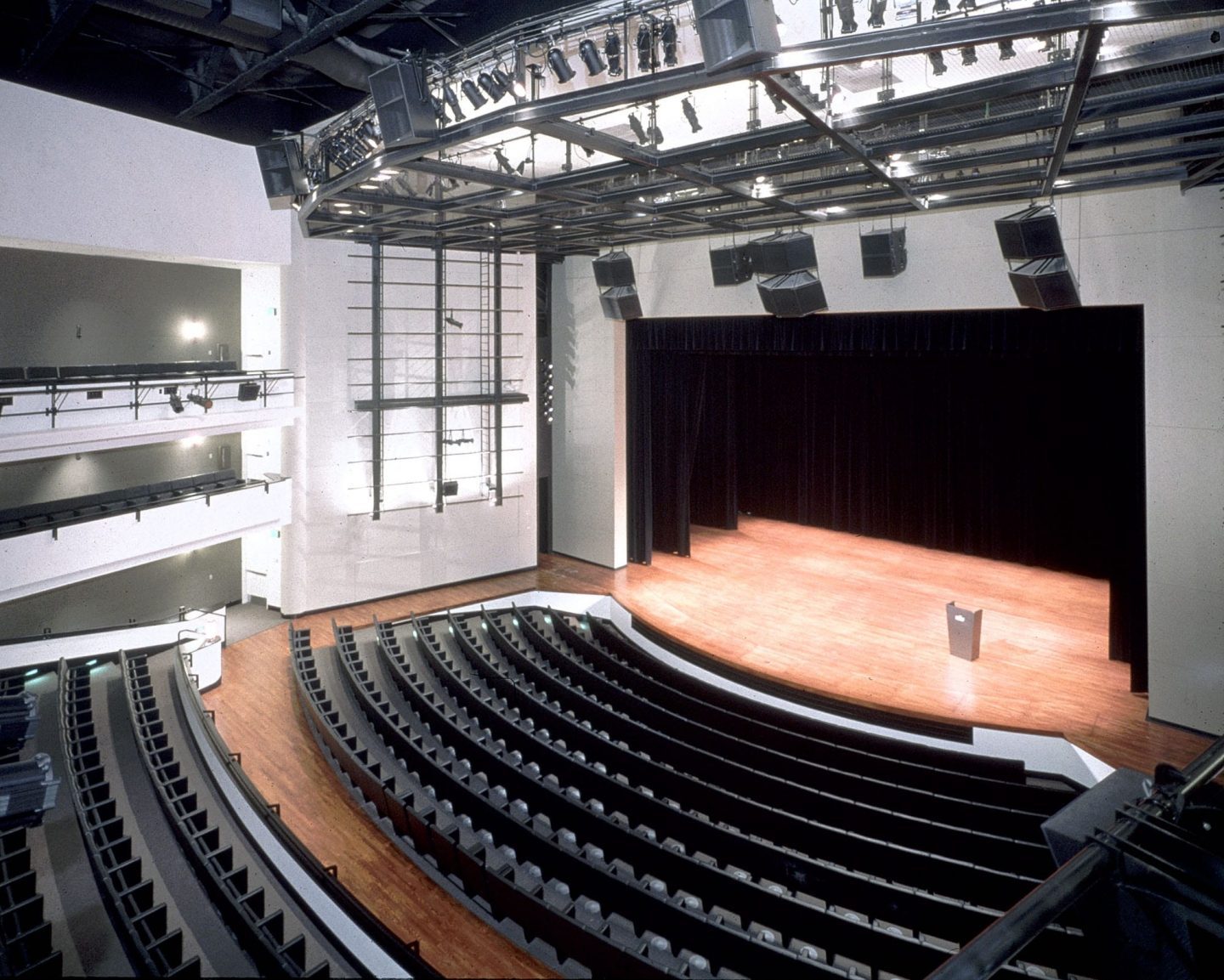Nike | Tiger Woods Conference Center
Nike Inc.
Beaverton, Oregon
2001
154,389 sq ft
Designed in direct response to the company’s explosive growth and increasing demands for flexible showroom and meeting space, the two-story facility occupies a pivotal site within the 213-acre Nike campus setting. A glass and steel circulation spine connects showrooms and meeting spaces that seat from 12 to 3,000 people. An 750-seat performing arts theater with full theatrical rigging system and proscenium stage features an innovative underfloor air distribution system that lowers overall air flow rates to provide a high-level of occupant comfort.
Designed to accommodate large quarterly sales meetings, as well as social gatherings for employees, the facility is the front door for many public events and is leasable to the community at large. The conference center includes banquet facilities and showrooms. A full-time catering kitchen supports the building’s dining needs as well as many of the other campus food-service functions.
Named for the PGA Legend, the facility incorporates artifacts from Tiger Wood’s amazing golfing career and has a small putting green which is designed to be a replica of the 18th hole at Pebble Beach.
