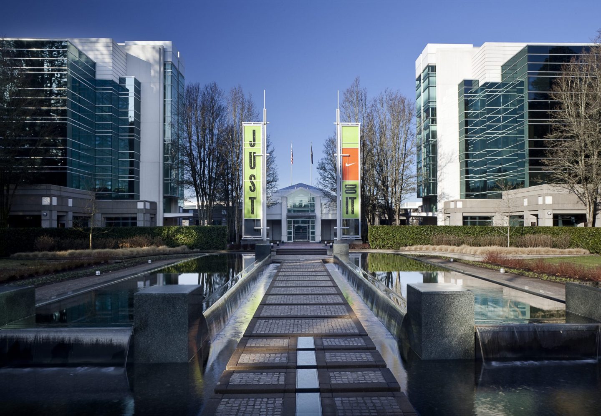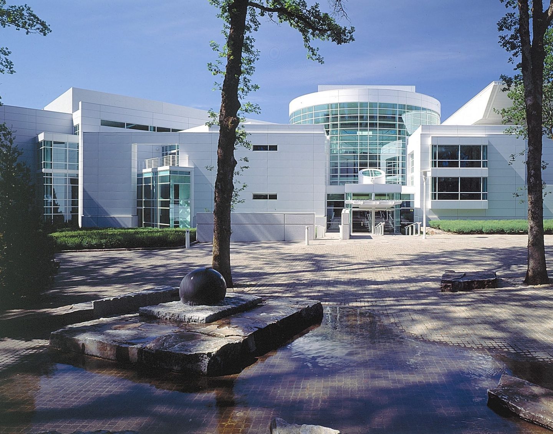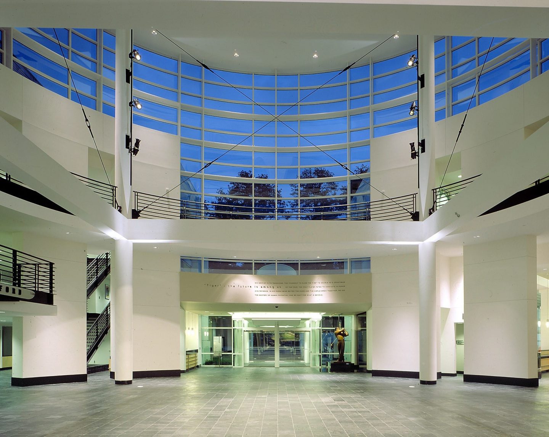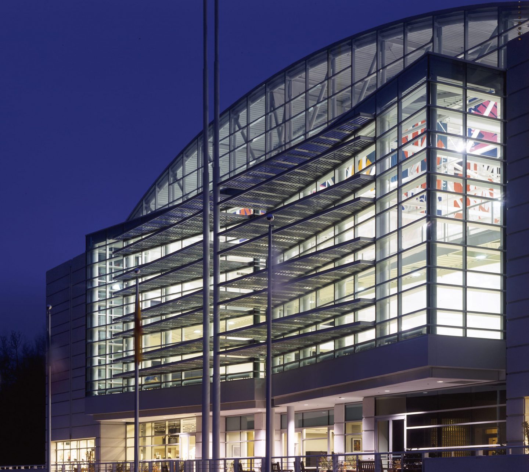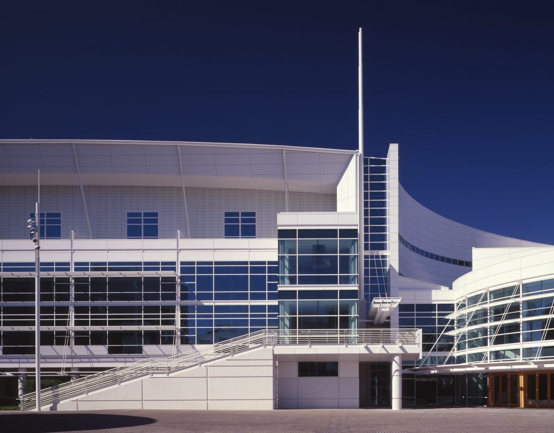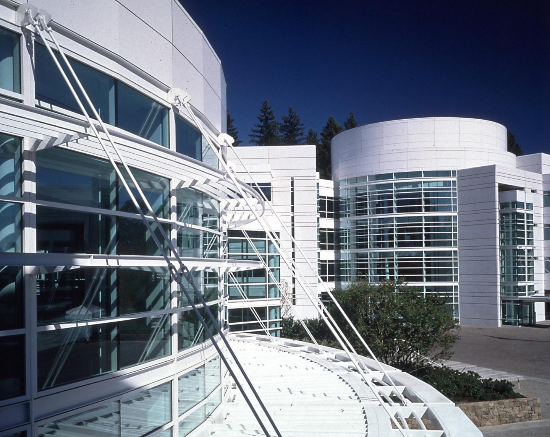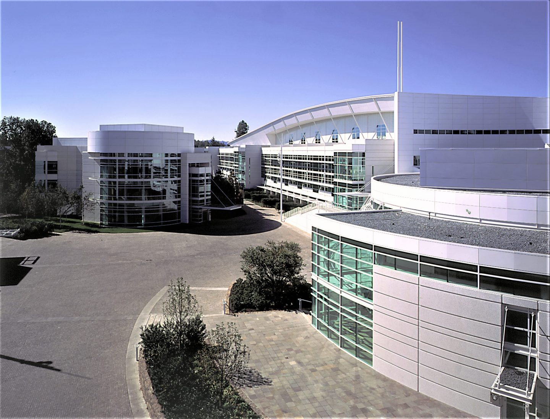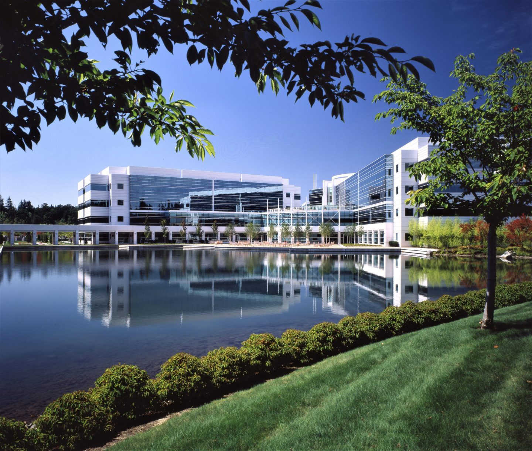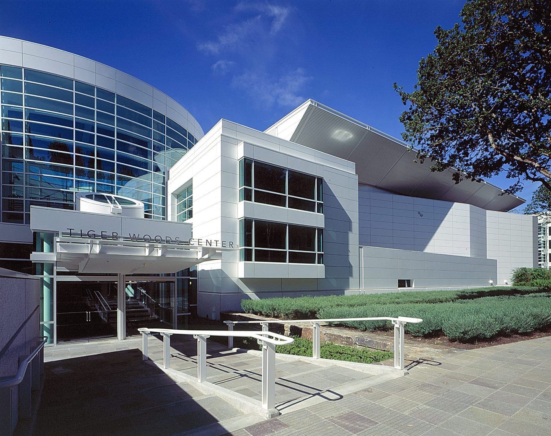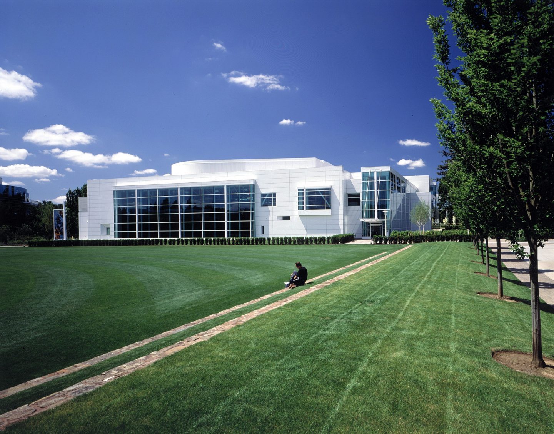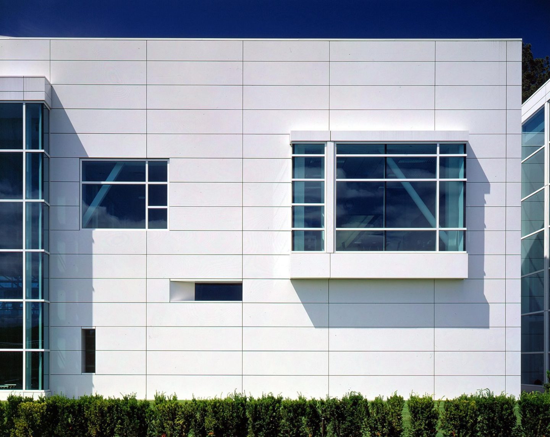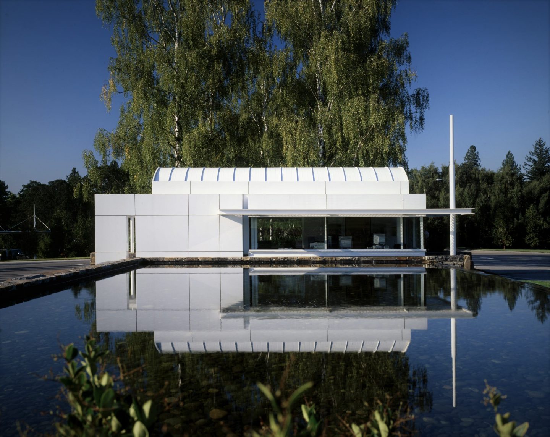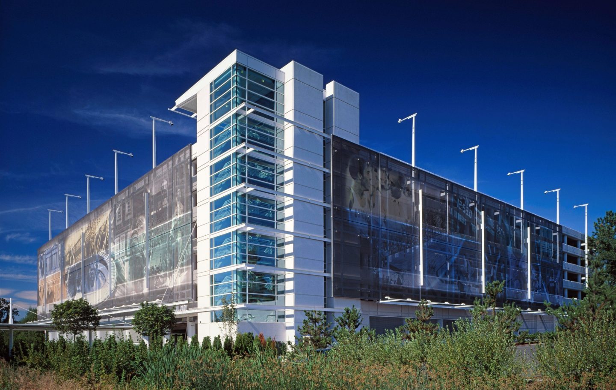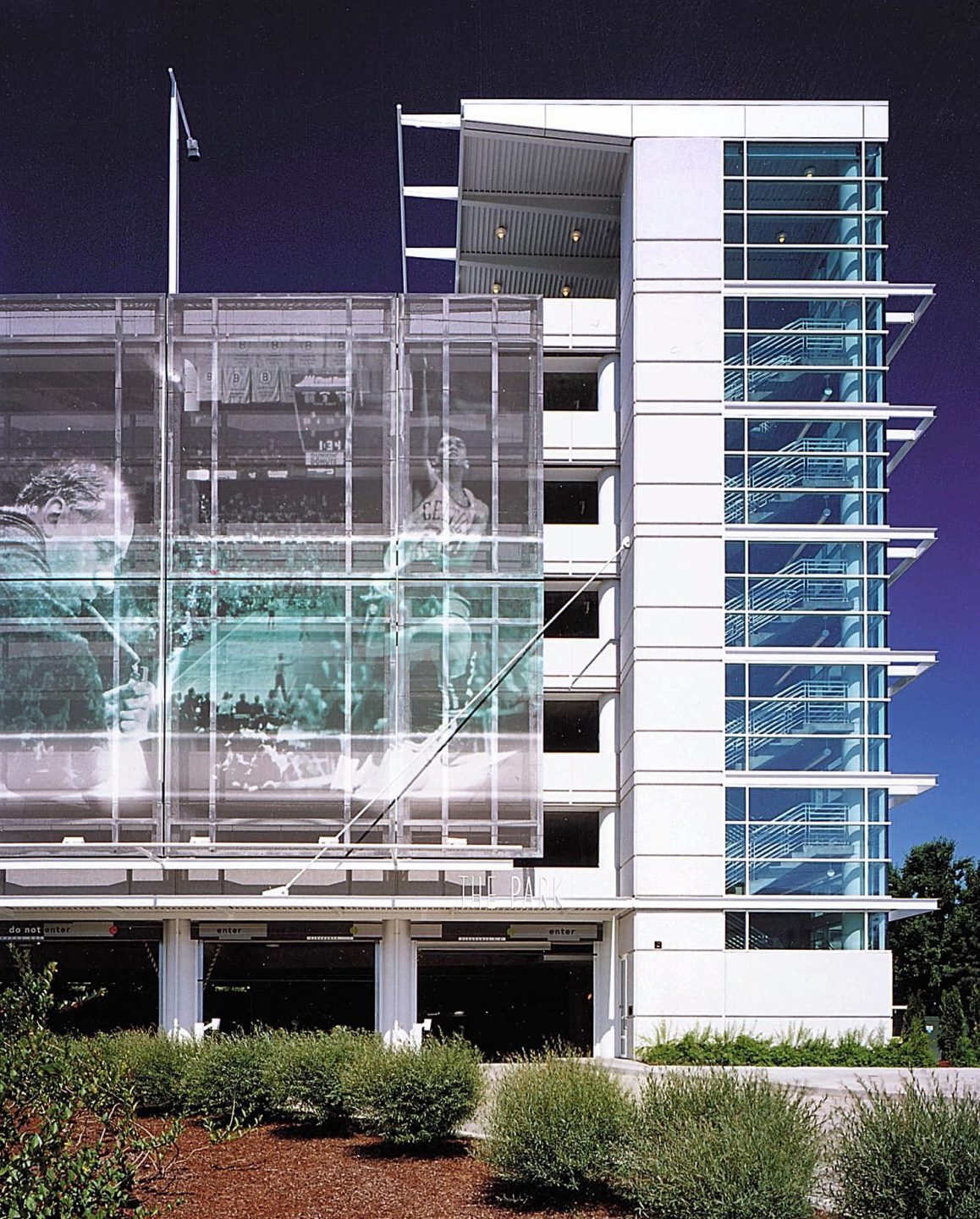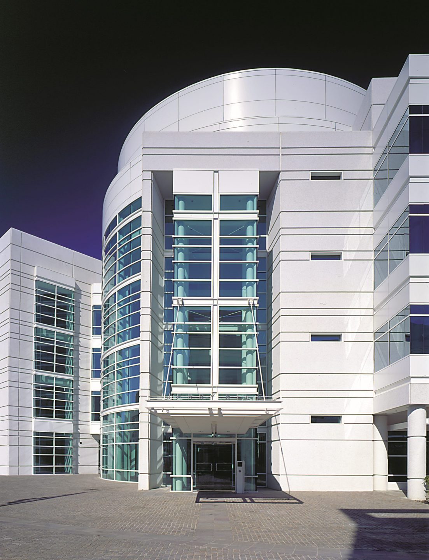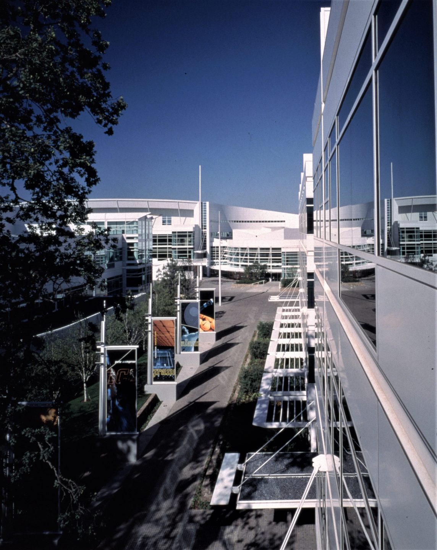Nike | World Headquarters
Nike, Inc.
Beaverton, Oregon
2.2 Million sq ft | 22 Buildings
Gaining international recognition as a model for corporate campus design, the master plan incorporated athletic fields and winding trails in between traditional office buildings. The original program called for nine buildings which could flex to speculative office space if the startup company floundered. But instead, Nike has continued to innovate and expand. Outgrowing the original campus in 1995, Nike again turned to TVA to plan and design their North Campus which focused on new ways of working and integrating sports culture throughout all aspects of their workplace environments. Incremental development of buildings and land has remained constant for more than a decade with TVA providing master planning and building design for the entire campus. Spread across 286 acres and 22 buildings, the campus is surrounded by a land berm that was formed from the earth removed to create Lake Nike, a man-made lake that sits at the center of the site.
Building programs include research and development, administration, conferencing and showrooms, and athletic venues including Olympic-size pools, rock walls, indoor and outdoor sport courts, and workout facilities, all with branded touches that embrace the history of the athlete and their sport. The design of the campus responds to the natural strengths of the site, and supports Nike in their quest to inspire human movement and competition.
