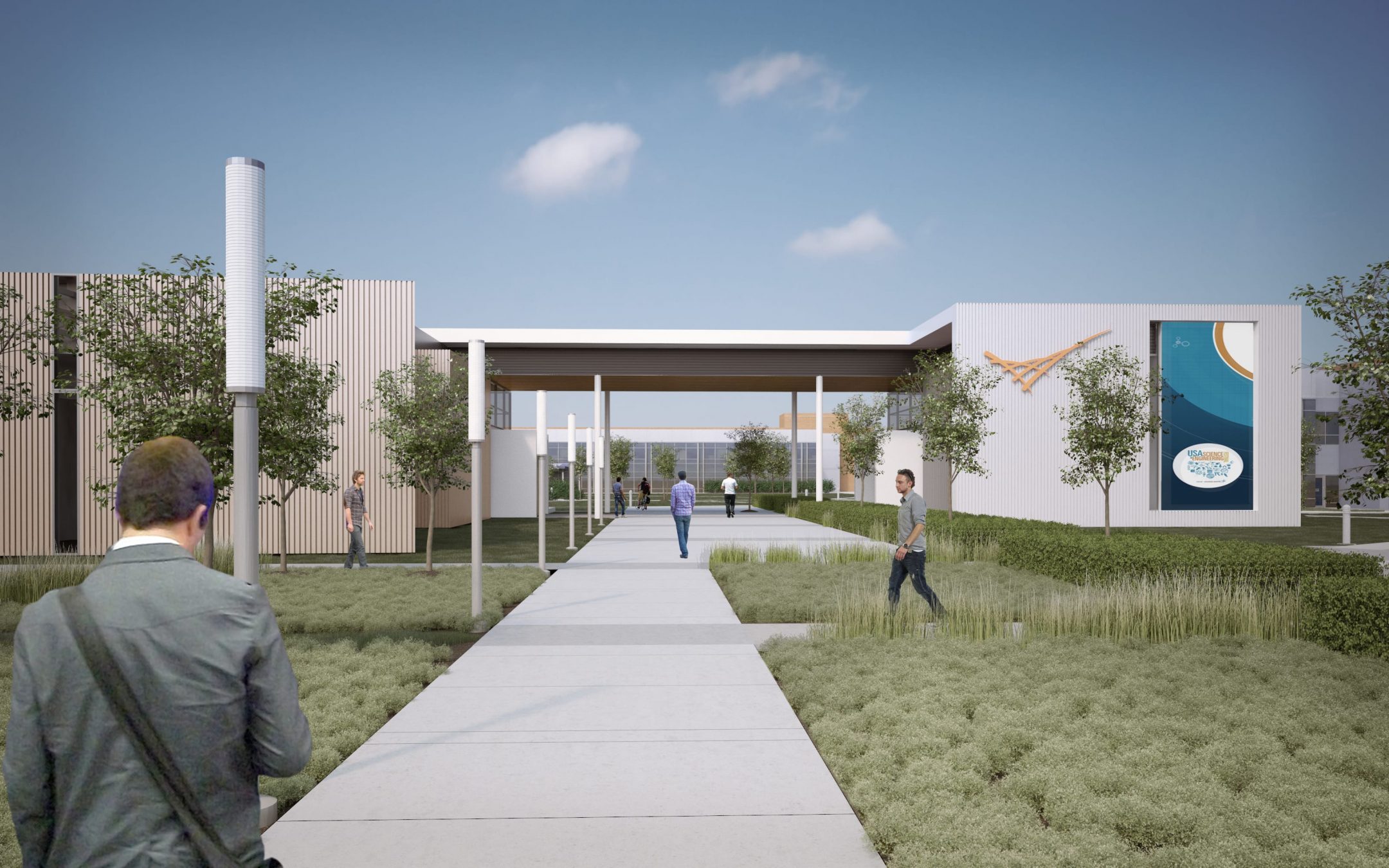![]()
By Annette Cary
A new Collaboration Center planned at Pacific Northwest National Laboratory will include space that ranges from an area for up to 450 people to meet to small, informal seating areas.
Fowler General Construction of Richland is expected to start building Pacific Northwest National Laboratory’s new Collaboration Center later this year.
It will join the new $7.5 million general chemistry laboratory, on which construction is nearly complete, and a $9.5 million office building on which construction has started, with structural steel going up now.
All three are on the north end of the PNNL Richland campus, with the new Collaboration Center on the corner of Horn Rapids Road and Innovation Boulevard.
PNNL announced Tuesday that it had awarded a contract for the design and construction of the Collaboration Center to Fowler and TVA Architects of Portland, Oregon. The center is expected to cost $9.8 million, including furnishings.
“The center will allow PNNL to host larger and more frequent scientific meetings, workshops, training and science-focused events,” said PNNL Director Steven Ashby in a statement. “We expect this facility to result in an increased number of visitors to PNNL and to the Tri-Cities.”
Now about 2,000 scientists, engineers and others visit PNNL annually, with each visitor spending about $200 a day in the Tri-Cities, according to PNNL.
The center also should aid collaboration among PNNL scientists and between PNNL scientists and those at other research institutions, as working across scientific disciplines becomes increasingly important to address complex issues in energy, environment and national security.
PNNL, a Department of Energy national laboratory, envisions the Collaboration Center as a “gathering place” with space ranging from casual, small seating areas to an area for 450 people to attend an event.
It is planned as the first stop for people visiting the PNNL campus. Security badges for visitors will be issued there.
The center will include space for daily deli food service and to support catering for large events.
Unlike the Battelle Auditorium on the PNNL campus, it is not expected to be made available for community events.
The building is part of a 12-year, $300 million plan started in federal fiscal 2013 to construct new facilities and modernize existing structures on the PNNL campus. Some older buildings also are expected to come down as part of the modernization initiative.
PNNL has been on pace to construct about a building a year.
