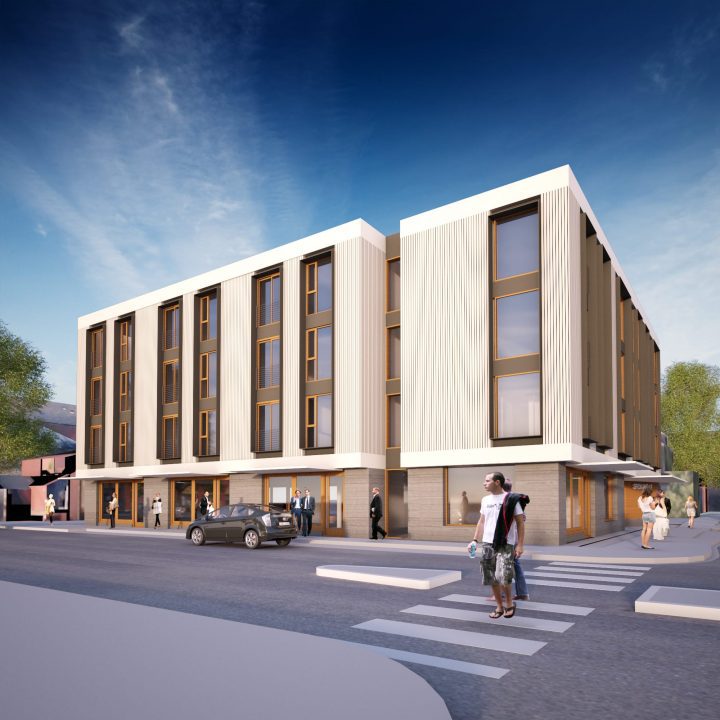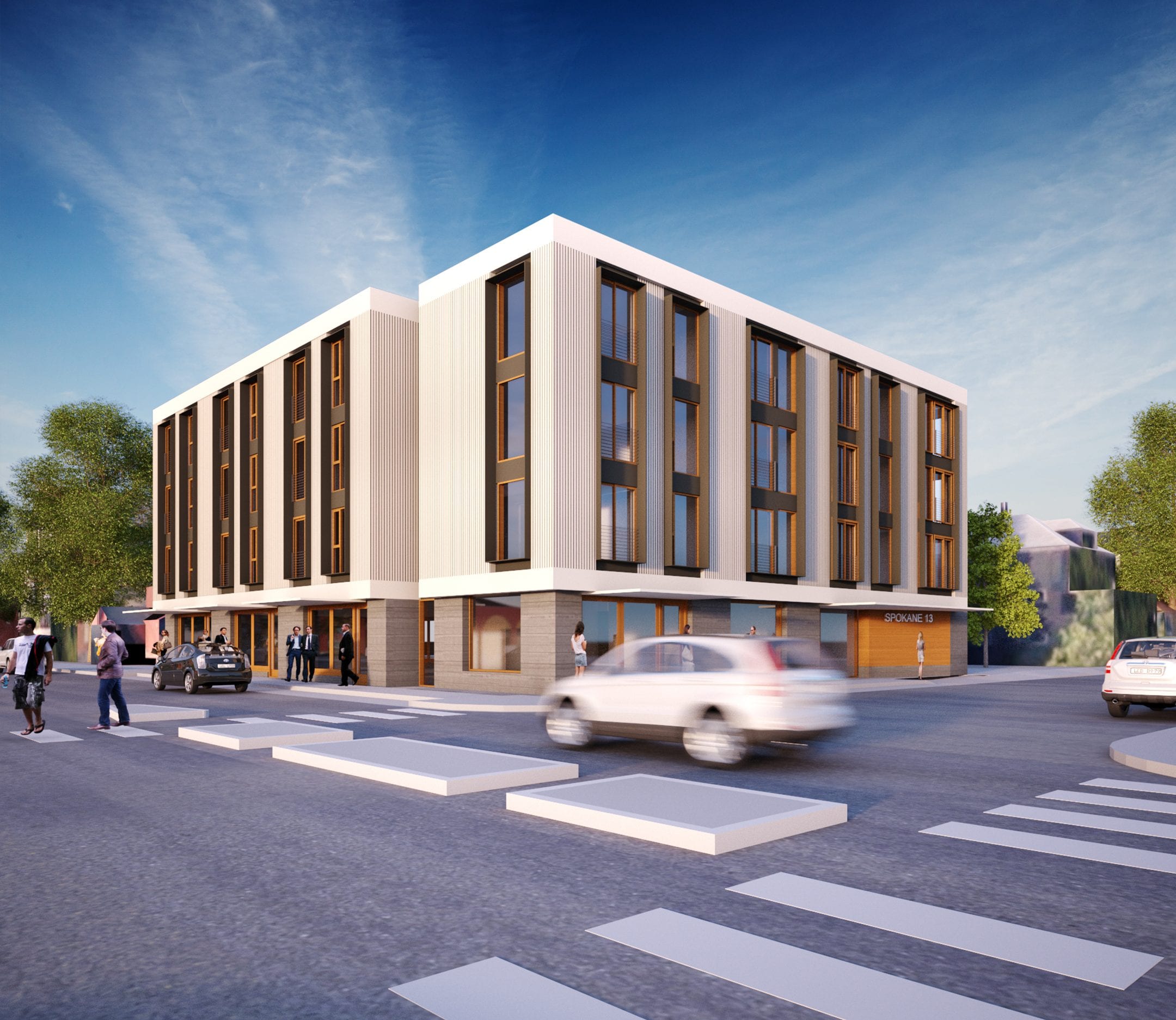 By Jules Rogers
By Jules Rogers
What’s special about nothing special
Another new mixed-use development is going up in the Sellwood neighborhood: Spokane 13, a four-story, 30-unit residential building with two commercial spaces for lease on the ground floor.
Overall, it’s a vanilla design — no parking, LEED certification, high-end interiors or low-income rent — just a 45-foot-tall multi-family housing over commercial. However, that may be the genius of it, according to Robert Thompson, design principal with TVA Architects and on this project.
“It’s really a housing-over-retail that, when you look at all the projects and developments historically that go on, that’s a great model that’s been successful for centuries,” Thompson said. “There’s a fairly huge demand for housing, health of neighborhoods and Portland all over — it revitalized the downtown and core areas and also revitalizes these retail districts with more retail, more housing and more energy along those commercial retail strips.”

Spokane 13 is located (a name vanilla-flavored yet straightforwardly functional) along Spokane and 13th Streets in southeast Portland. The streets 13th and 17th are commercial strips in a grid-style, walkable neighborhood that is a little over a mile wide and two miles long, bordered by the Willamette and two parks on the West and by two golf clubs to the South and East.
Even though Sellwood is in east Portland, its attempts to absorb density haven’t been as unsteady as the neighborhoods east of the 205, which developed new apartment complexes faster than the city could put in sidewalks, and where industrial and commercial zones — read: jobs — still hasn’t caught up with the population increase there.
“You’re going to see all the way down 13th, and see it on 17th, see lots of apartment projects either underway or being proposed along those corridors,” Thompson said. “When you look at long-term livability and viability of the economic health of those neighborhoods, these projects bring a lot of new growth and new energy to the neighborhood.”
The Spokane 13 lot used to be the Love Art! Gallery, which closed August 2014.The location has a strong retail presence along 13th Street, and is within walking distance of New Season’s Market, Grand Central Bakery and Columbia Sportswear Outlet Store. It’s under construction right now, about halfway done.
“They’re not highly stylized around today’s architectural fashion,” Thompson said. “It’s a contemporary building, it’s clean, simple, elegant … we’re looking to do buildings that will look as good in 20 or 30 years as they do the day they’re done.”
TVA Architects has proven the mixed-use, commercial and residential model works in Portland. The firm recently designed Park Avenue West, the city’s newest skyscraper.
Spokane 13 is being developed by VWR Development, who did not immediately respond to the Business Tribune. VWR also has experience developing similar mixed-use projects, such as Hawthorne 31 Apartments, a four-story, mixed-use, 30-unit complex designed by TVA Architects.
“They’re what I would call good, solid, market-rate apartments … it’s right in that pocket that people are able to afford,” Thompson said. “What we were looking at was a four-story wood frame building … we wanted the ground floor level to be retail so we could activate the street level and continue that same level of energy and development along 13th that’s there right now.”
Of the two commercial spots available at Spokane 13, one is 1,542 square feet and the other is 2,394 square feet, slated for completion this November. They’re for rent at a rate of $30 per square foot per year, and construction is slated for completion by the end of the year.
“If you look at all of these neighborhood retail corridors and residential corridors, be it Hawthorn, Williams, Alberta, Interstate or Belmont, these are neighborhoods that have grown and continue to develop along these corridors in a way that brings lots of energy and lots of new growth, housing and economic health to these neighborhoods,” Thompson said. “It’s mixed-use — there’s a great market for it.”
