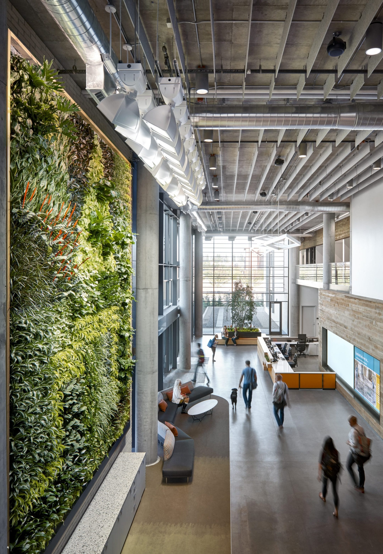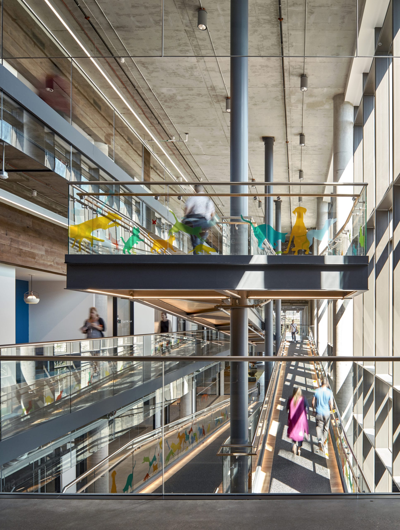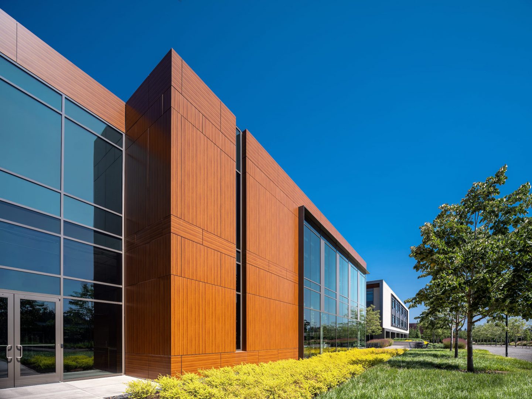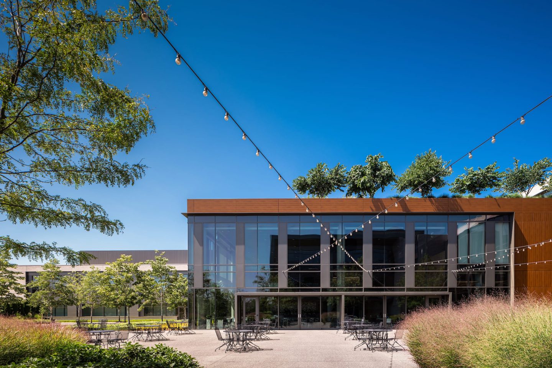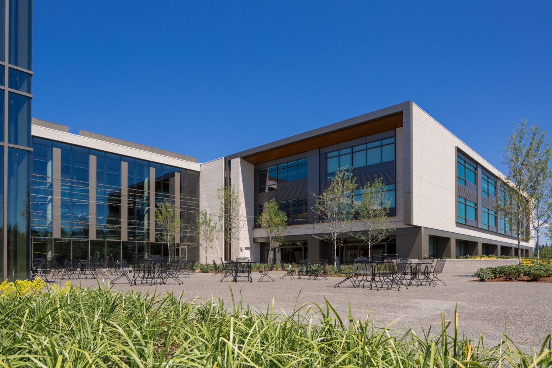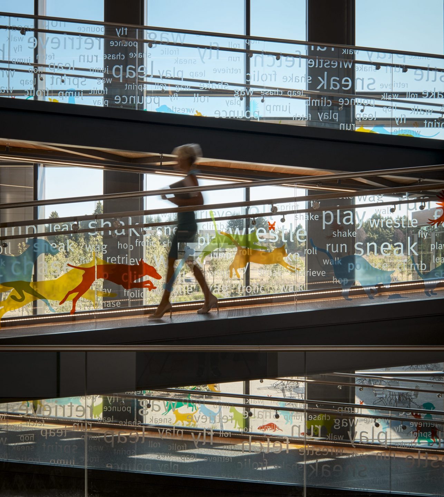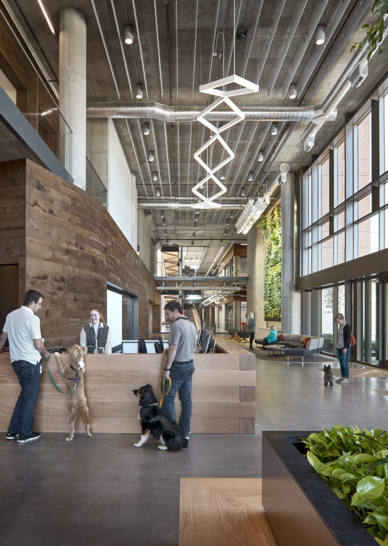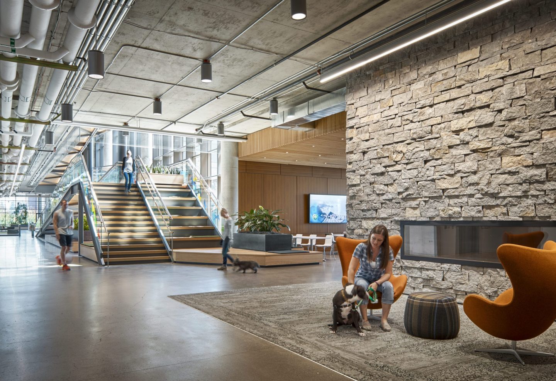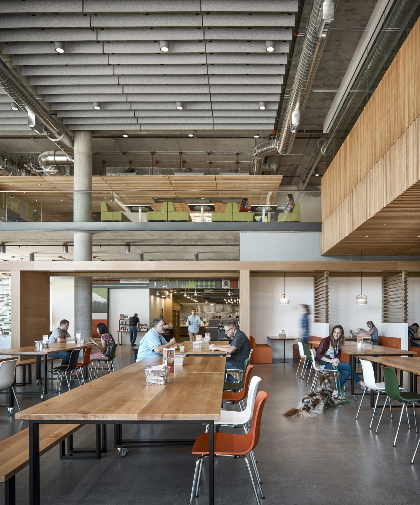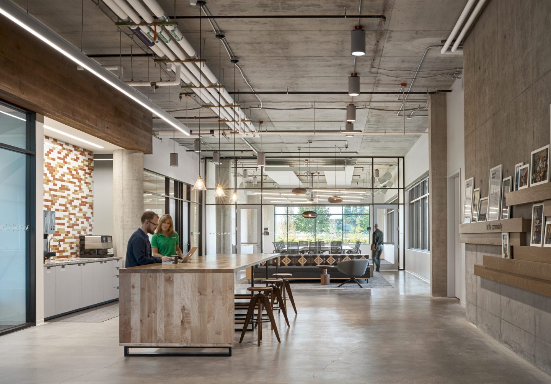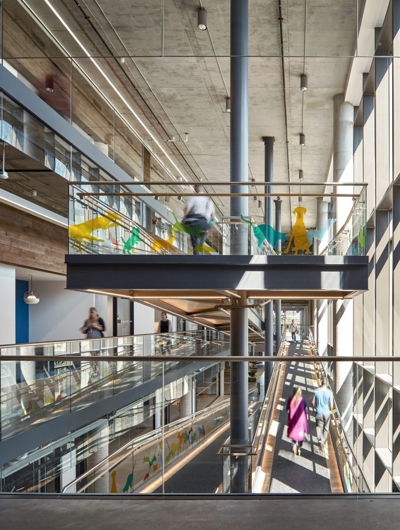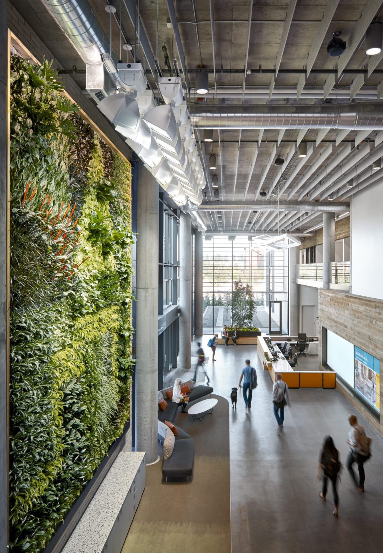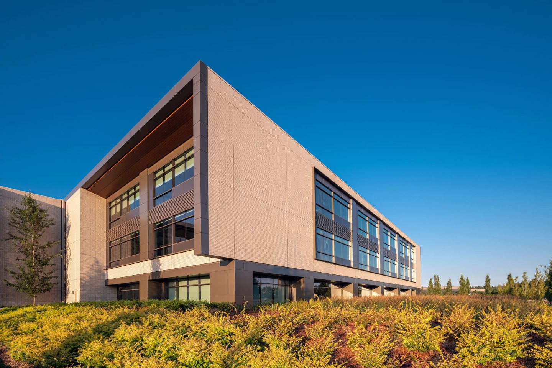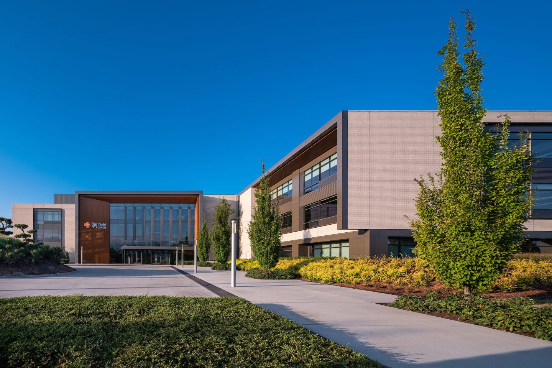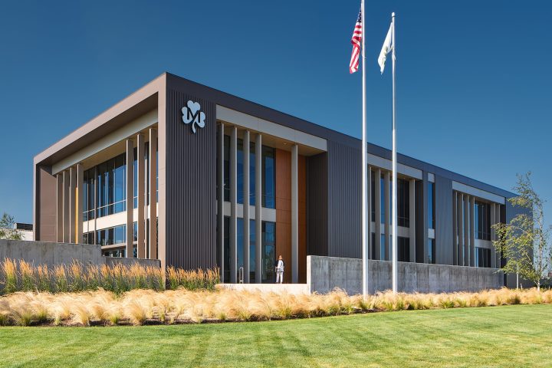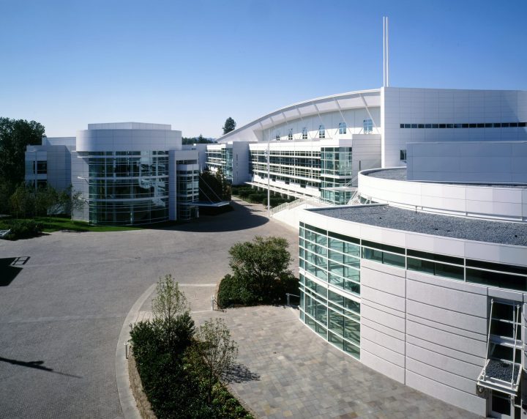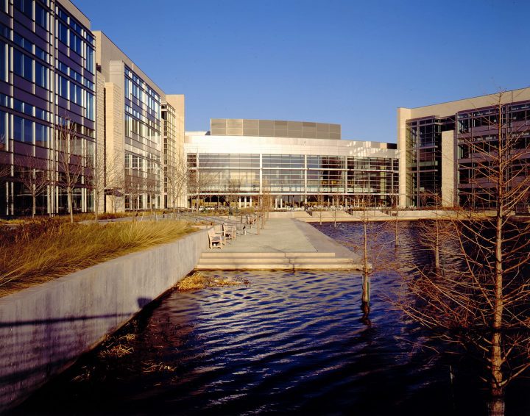This building is where the future is headed.Kelly Roth, Project Executive, Skanska USA
Banfield Corporate Headquarters
Creating a healthy, collaborative environment that supports both employees and their animals.
Banfield is a generational organization with a long-term vision. In developing their corporate headquarters, they sought to build an environment that would reflect the Banfield culture, corporate values, and respect for the environment.
Banfield’s initial intent was to commission a building that would house all departments on a single floor plate; however, the design team encouraged the corporate leaders to consider multi-floor office buildings instead. This approach would allow for a denser master plan with more site available for outdoor access. The three building scheme with a fourth building dedicated to common functions, facilitated a better workplace environment. Each building floor is identical to allow for ease of expansion and contraction of departments. With over 800 employees and more than 220 dogs that come to work periodically, the building was designed to facilitate movement and encourage collaboration. A large atrium space provides key internal connections and contains a three-story ramp that is easy on canine paws, facilitating regular interactions of people as well.
Green features have allowed the company to cut energy use by 44 percent. A geothermal energy exchange heats and cools the interiors, and LED lighting throughout helps reduce the power draw. The campus collects more than 420,000 gallons of rainwater per year for toilet flushing and site irrigation. The building’s floor-to-ceiling windows pull daylight into every part of the workspace, and solar panels contribute to the sustainability goals.
- Robert Thompson, Pam Saftler, Susan Hargrave, Kelly Cady
- 2018 ACEC Oregon, Honor Award 2017 DJC Top Projects, First Place Winner in the Private Category
