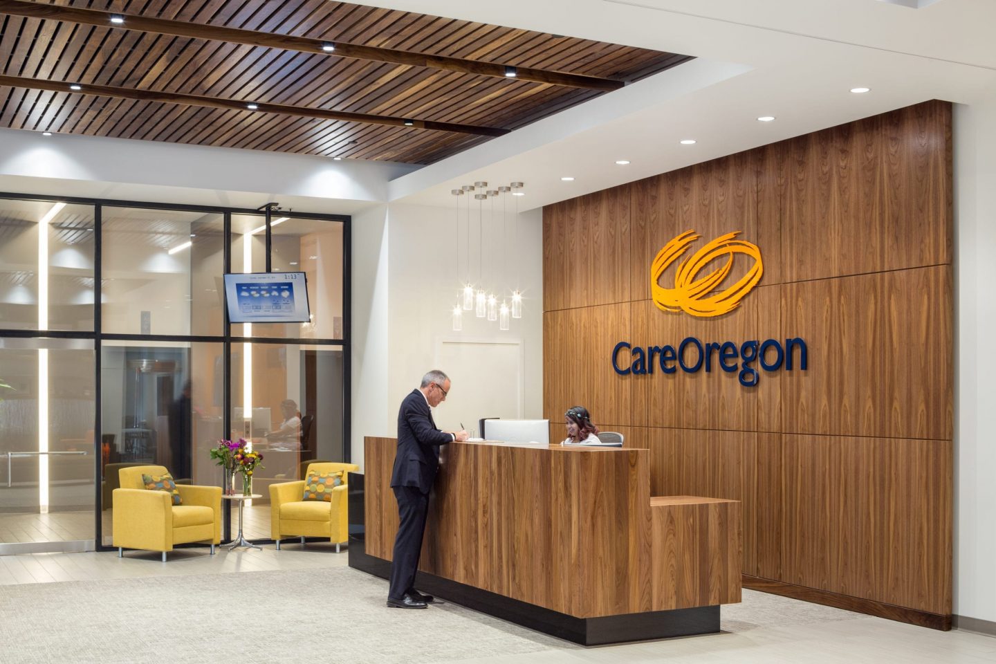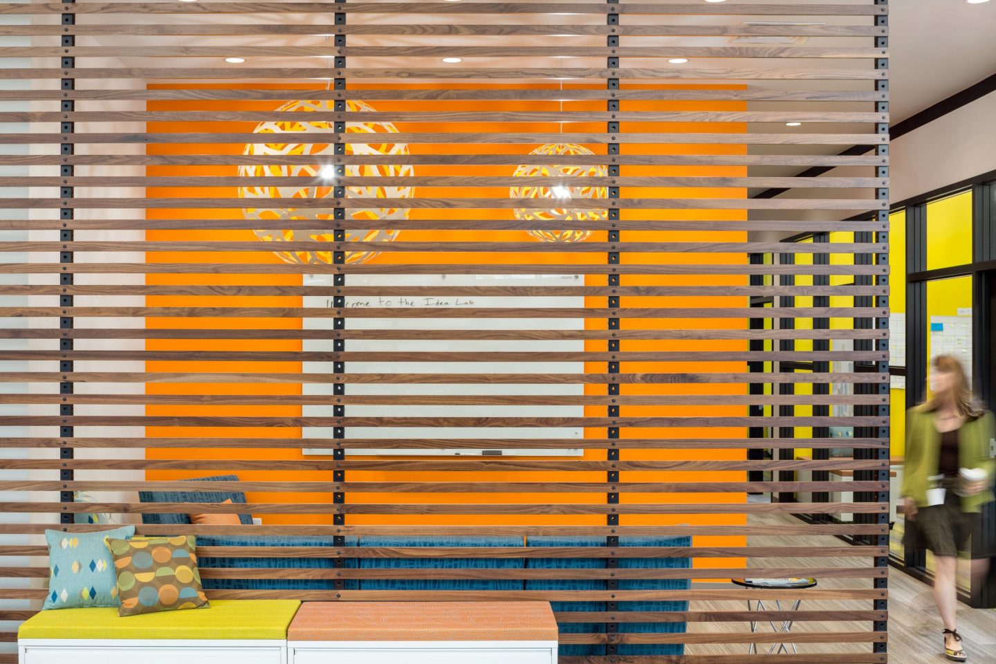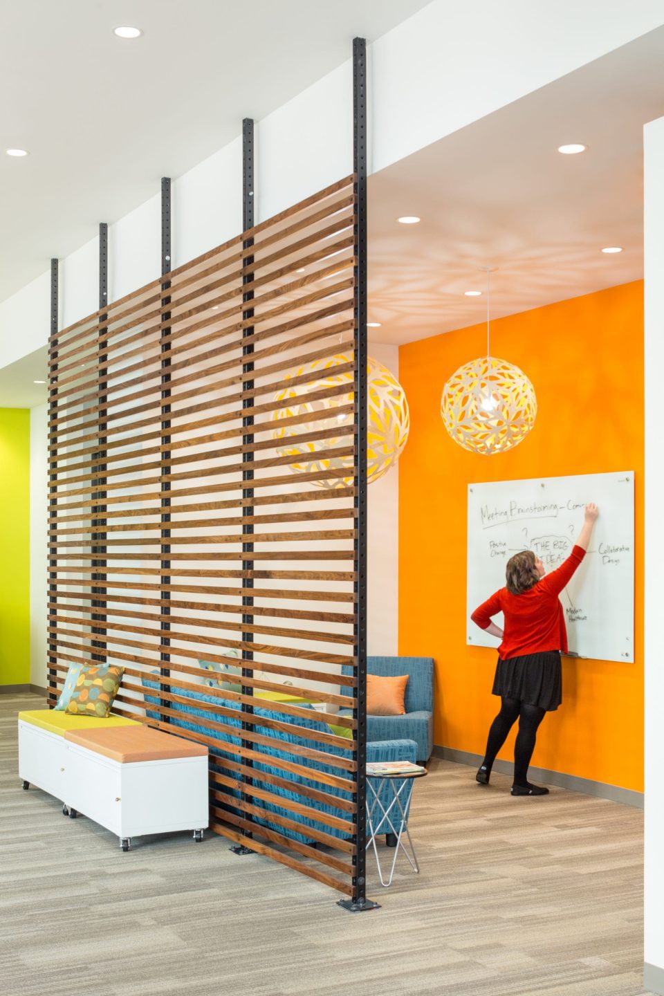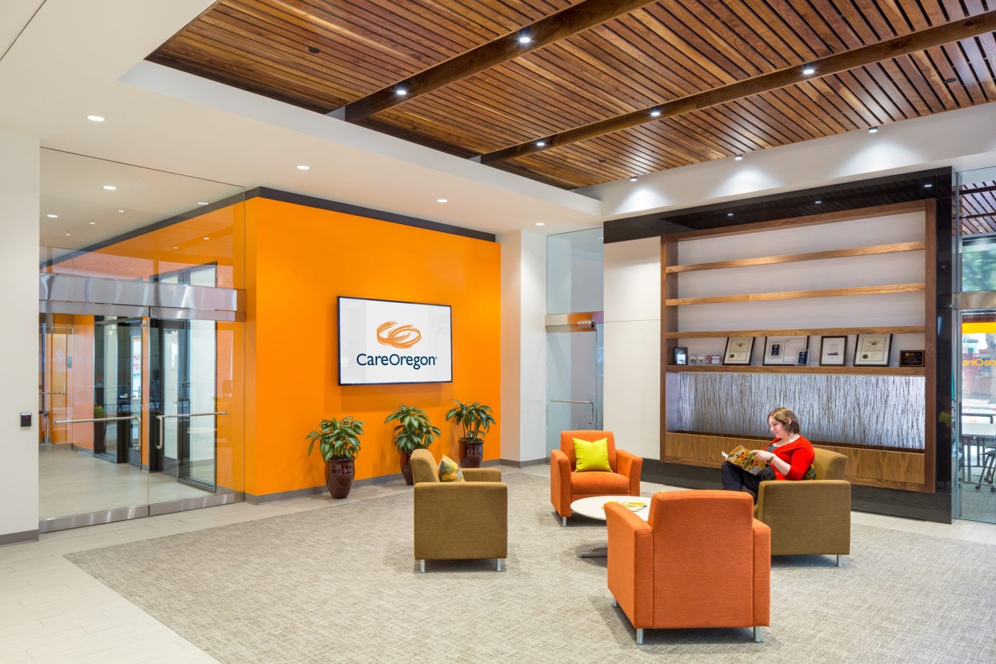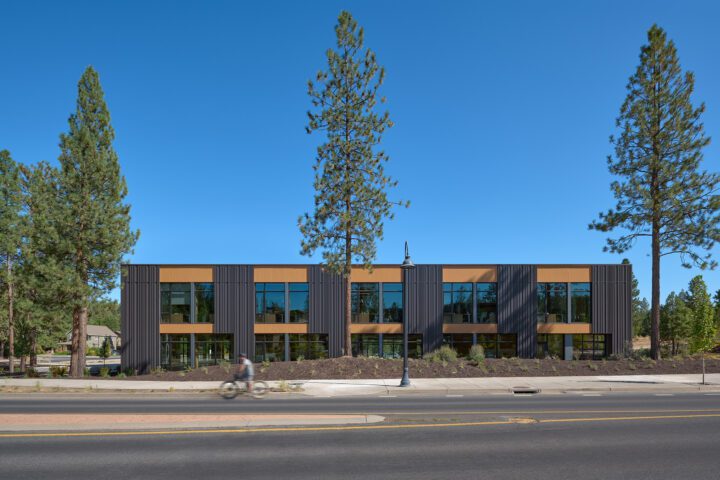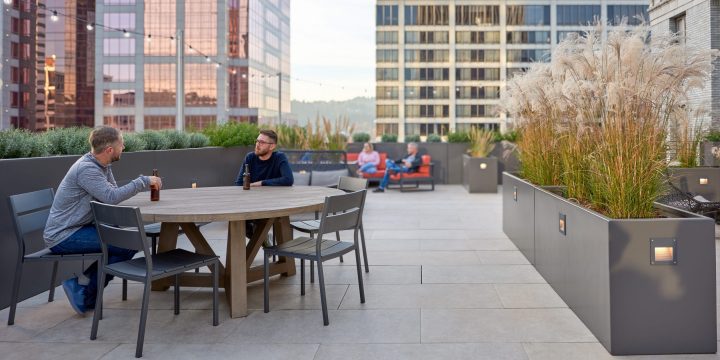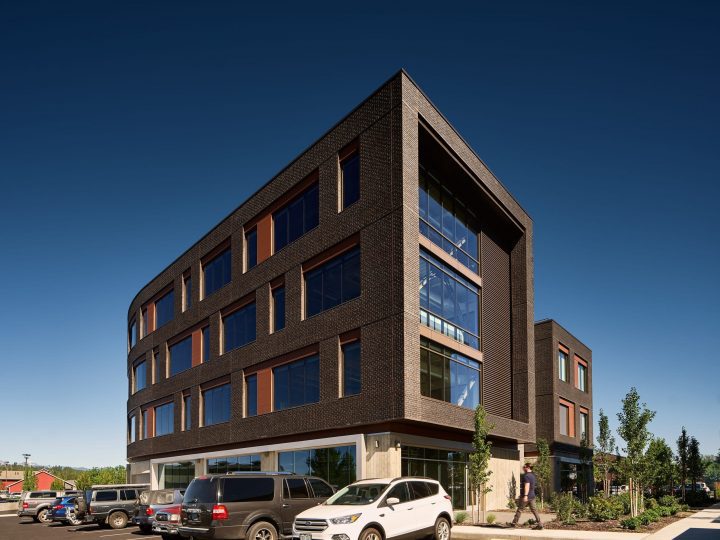Care Oregon Headquarters
The CareOregon headquarters hadn’t been significantly updated since the early 2000s. Former tenants had also moved out of the first three floors, which CareOregon sought to occupy. As the office grew and the brand evolved, the company was looking to have a more modern look that was better aligned with their present character and values. Priority was also placed on creating more workplace flexibility without sacrificing comfort and ergonomics.
The first step in the CareOregon remodel was improved brand visibility. TVA relocated reception to the main lobby on the first floor, which occupies a prominent corner at SW 5th Avenue and SW Oak Street. Updated graphics and a more cohesively branded interior are easily seen from the exterior, conveying a sense of identity to clients before entering. Adjacent to the reception and elevator lobbies is the “Idea Lab.” This Lab provides open office and conference spaces, member consultation rooms, and gathering rooms, all of which were previously located on the ninth floor. In making this move, staff is able to have increased interaction with clients and offer more collaborative, shared spaces. Four of the upper level office areas and amenity spaces were also remodeled, converting private offices to open work areas. Sit-stand work stations and ergonomic chairs are set up throughout the open work floor for employee health and ease of reconfiguration. The space transformations not only help plan for continued growth, but they afford extra room for amenities. A photo/video studio, expansions to both existing computer server rooms, a print studio, and an employee training room were all included in the scope as a result.
