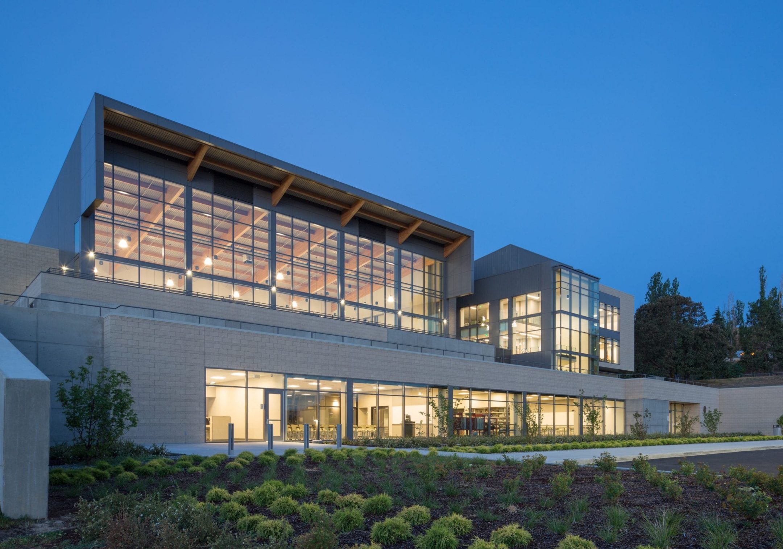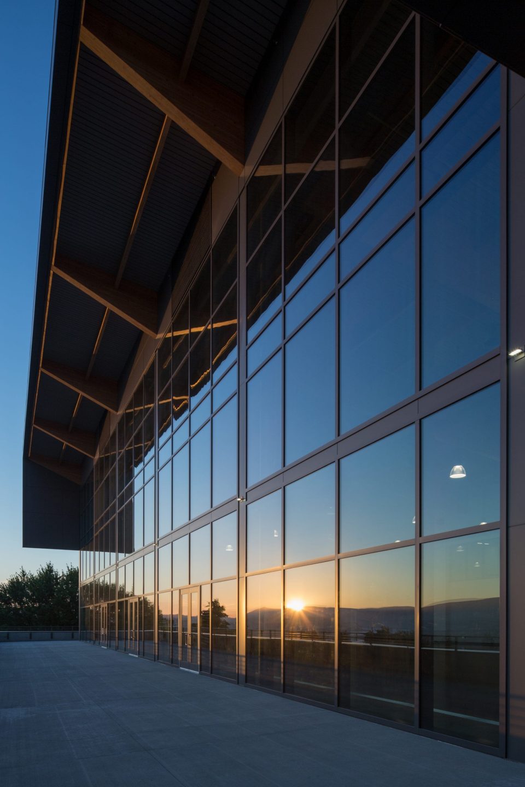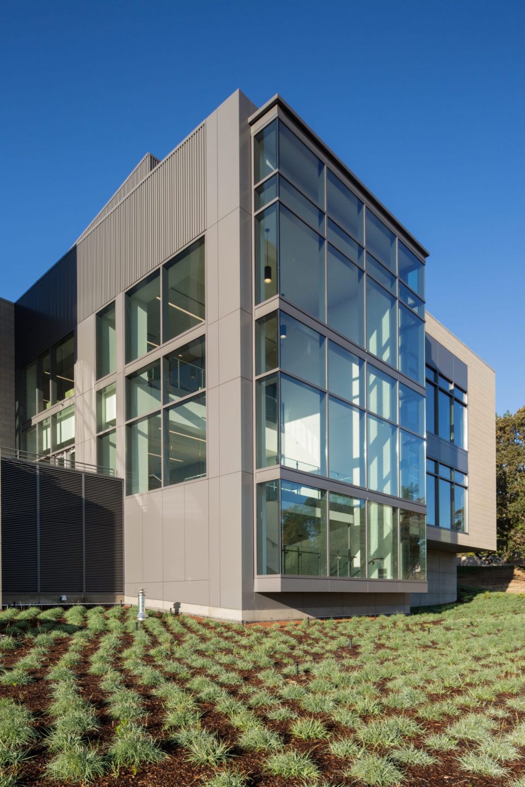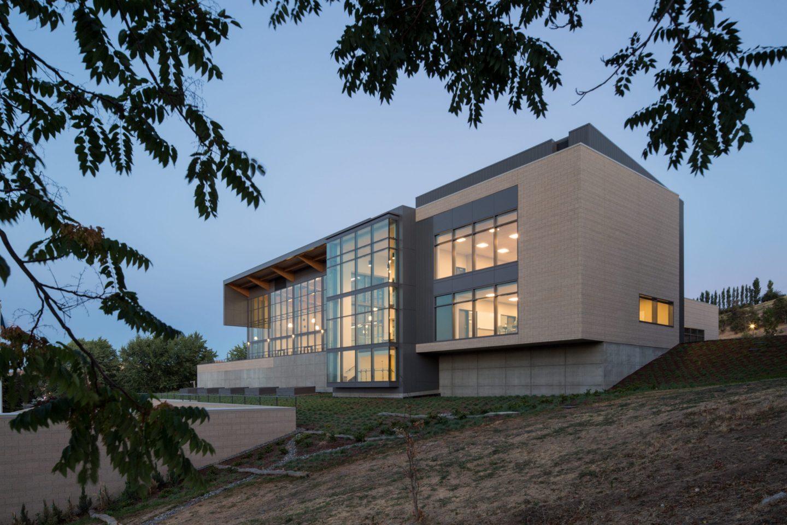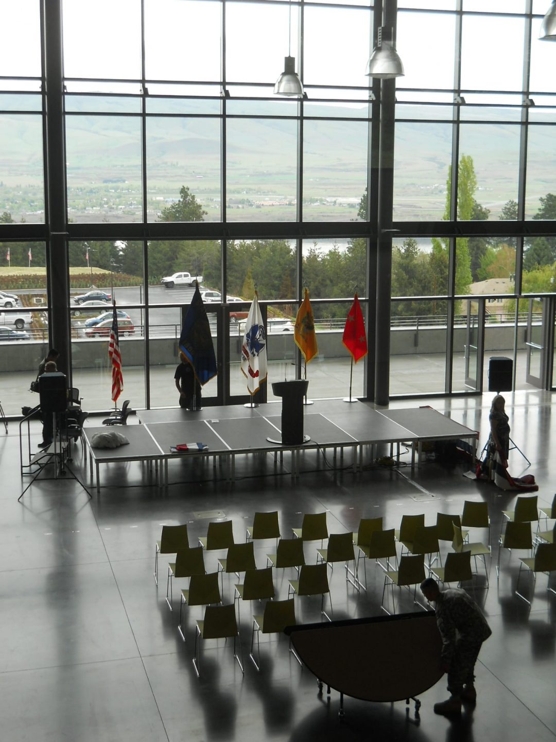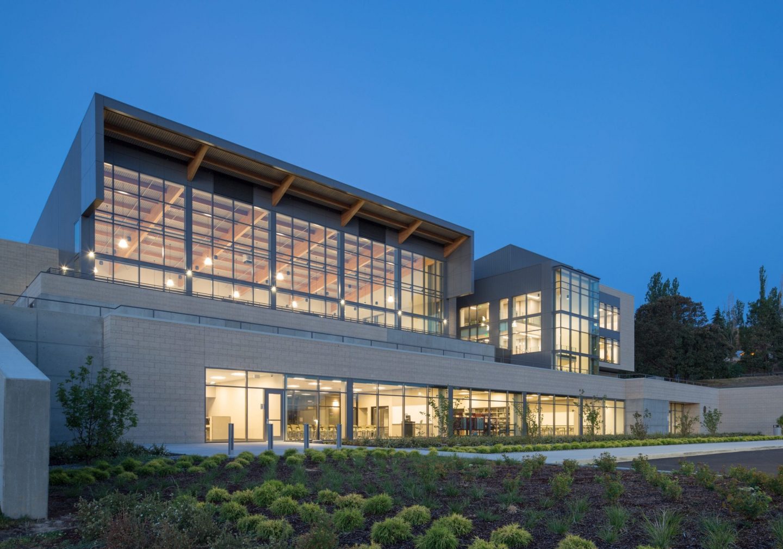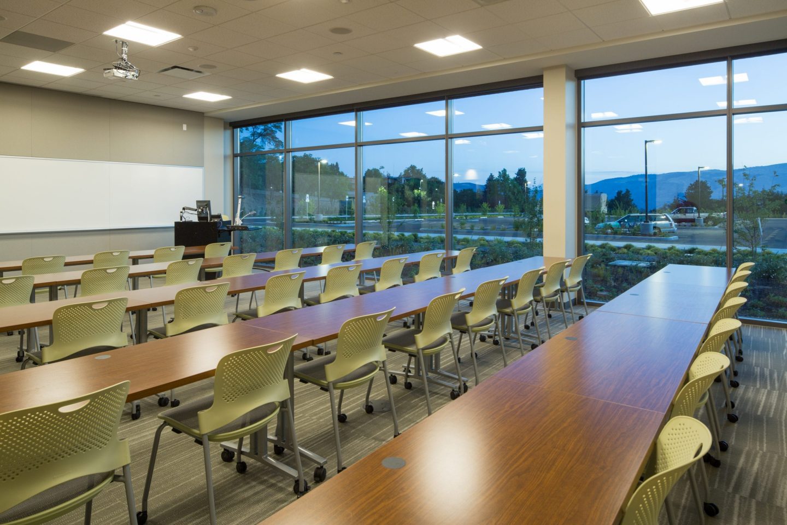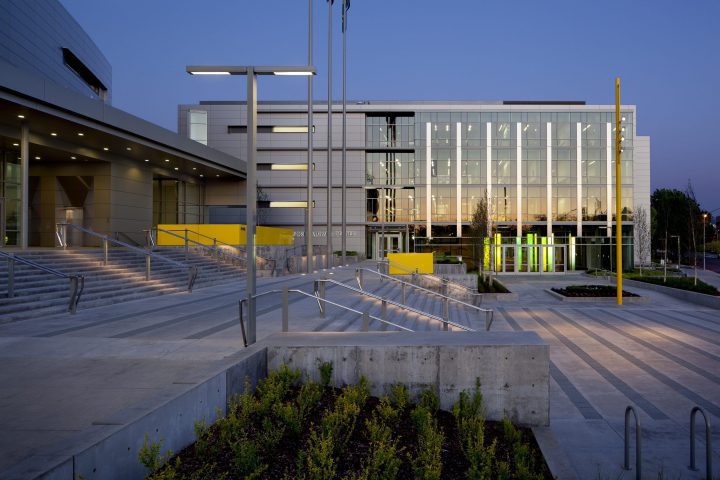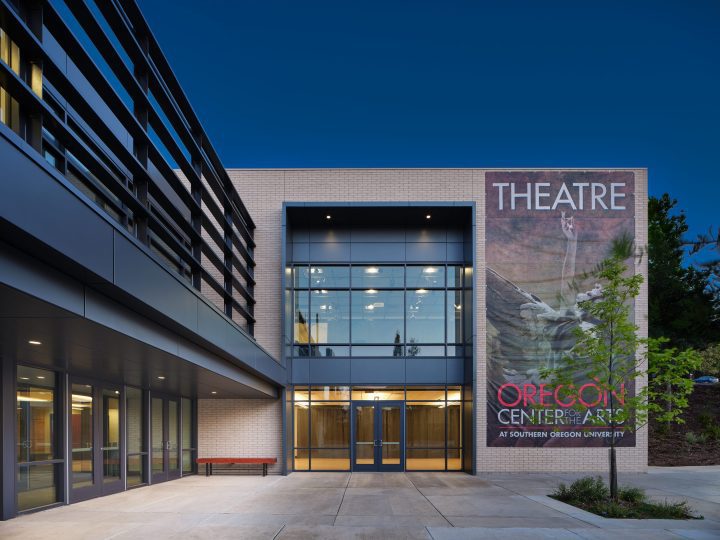Its timeless and refined design fully realizes the potential of the breathtaking site.James Willeford, Chief of Military Construction, OMD
Fort Dalles Readiness Center
Serving multiple functions for the community, as a place to host everything from civic events to wedding receptions, this is a place for our citizen soldiers to train.
The Oregon Military Department (OMD) desired a modern facility that addressed contemporary military needs. This project was programmatically complex, as it needed to be secure for OMD but also open and welcoming enough to serve as a community center, a teaching environment, and a rental venue for public functions. Supporting programmatic functions for monthly military training exercises, the spaces include a kitchen, fitness center, administrative offices, weapons vault, simulated firing range, and storage for equipment. The three-story facility also houses a 10,000 sq. ft. assembly hall, the only one of its size in an Oregon armory.
Because the project is located on the grounds of the Columbia Gorge Community College (CGCC), spaces for the college were incorporated. Intended to provide training in industrial arts for students returning to higher education in search of a second vocation, CGCC created a Workforce Training Center that provides learning environments for electrical, mechanical, welding, and automotive repair. CGCC spaces include four classrooms, two labs, private offices for professors, and a high-bay instructional space featuring a machine shop and welding stations.
With views in practically every direction, the building was designed to amplify the inherent beauty of its location and take advantage of vistas to the Columbia River. Divided in half by a level change of over 30-feet, the existing site was naturally formed into separate plateaus that were used to organize the programmatic elements of the military and the college functions. A butterfly roof soars out over a large glazed façade, and high windows provide natural daylighting to reduce artificial lighting needs. The assembly hall ceiling is a clear-span assembly with deep laminated beams and exposed decking. The materials are appropriate for the Pacific Northwest, and were sourced locally.
- Robert Thompson, Pam Saftler, Elisa Rocha, Erik Dorsett, Kelly Cady
