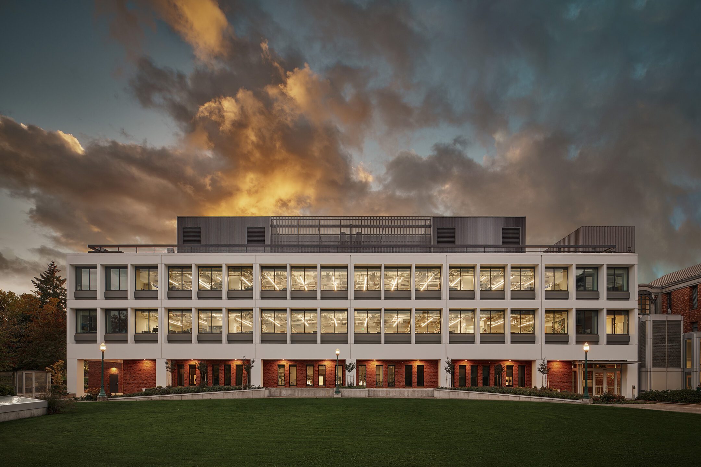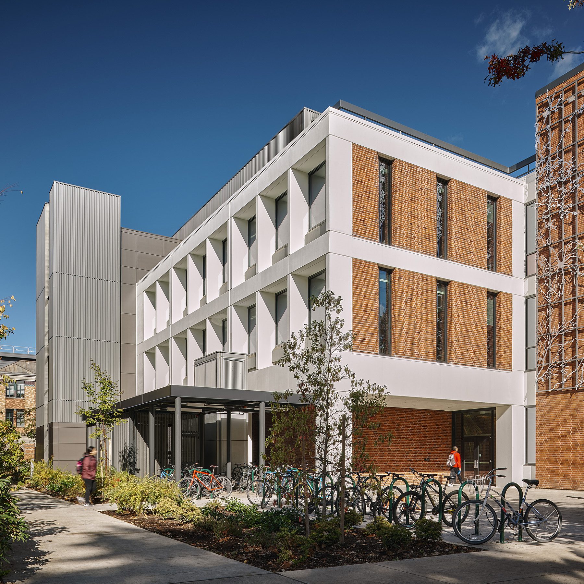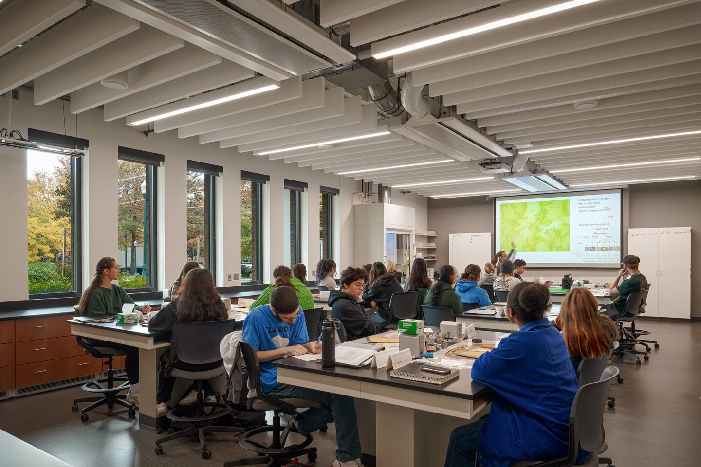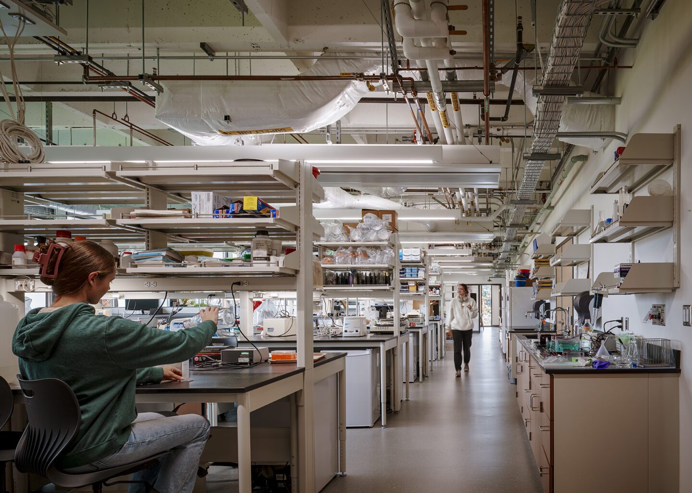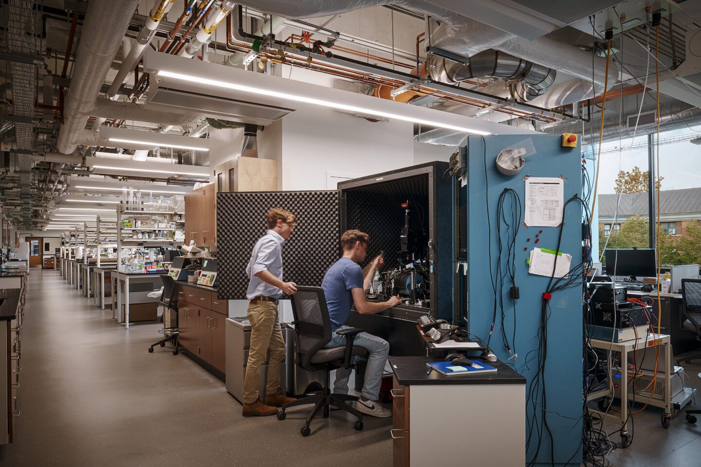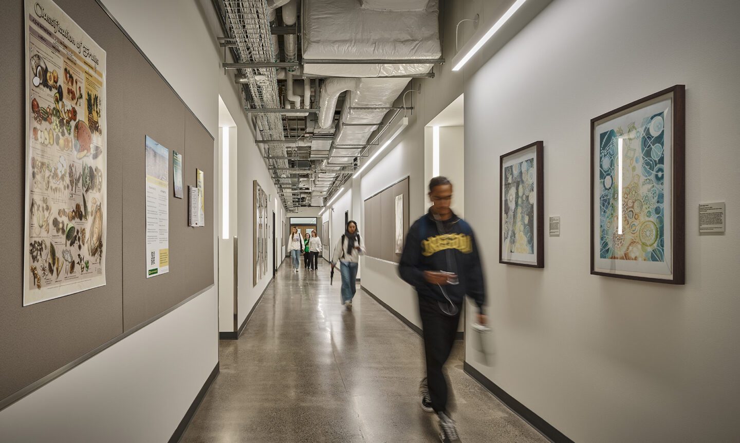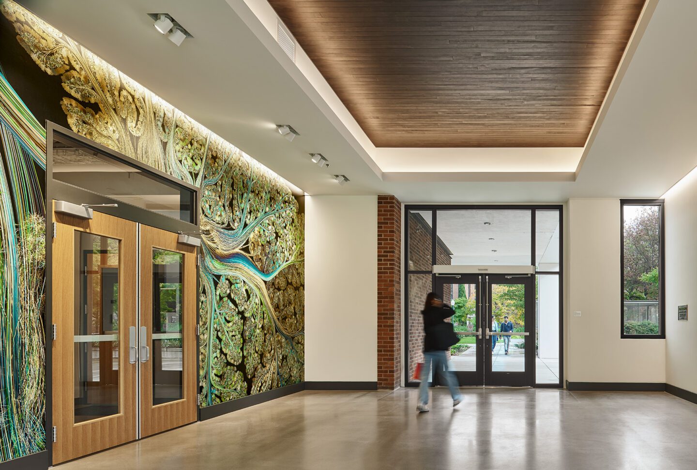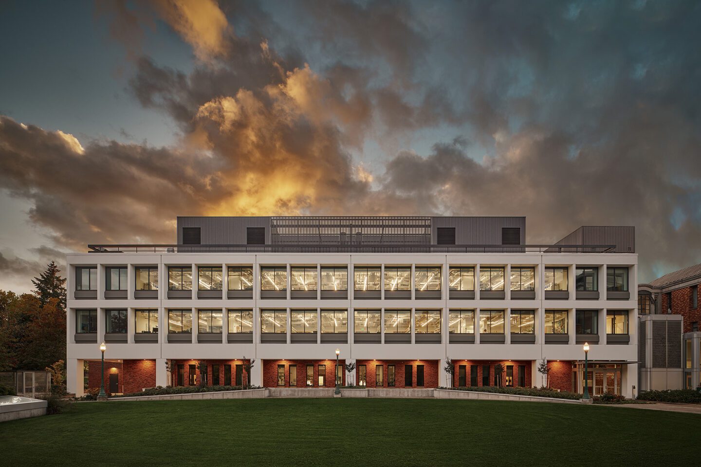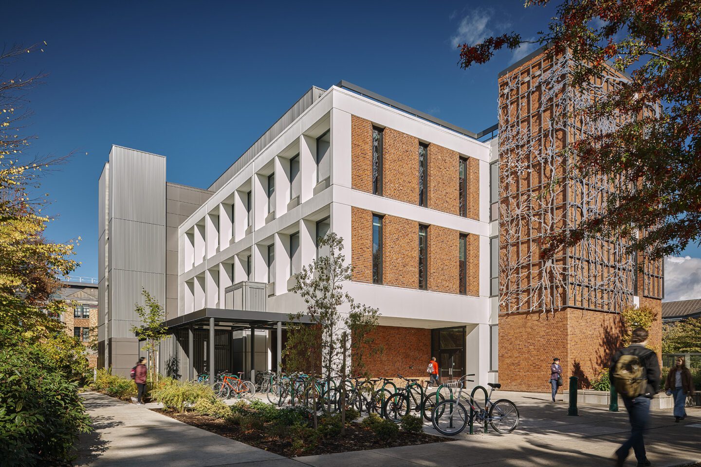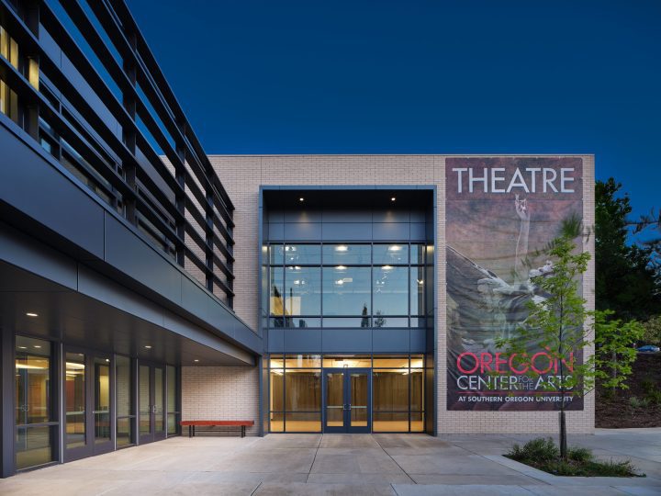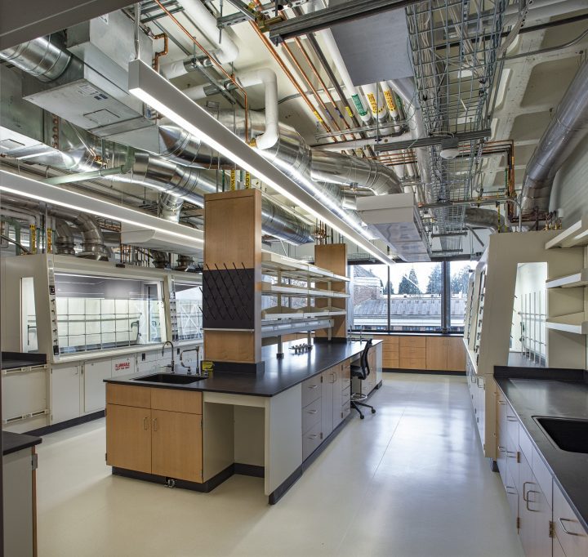UO | Huestis Hall
Through a complete building renovation, Huestis Hall was transformed into a safer, more modern, collaborative research facility to support the needs of researchers and students at the University of Oregon.
Huestis Hall is a four-story teaching and research center for neuroscience, biology, and psychology. Originally constructed in the early 1970’s, the existing concrete waffle-slab building was in poor condition and did not meet the necessary seismic, accessibility, or energy efficiency standards.
The project eliminates deferred maintenance and security issues; addresses seismic vulnerabilities; resolves accessibility limitations; and updates research spaces with modern and modular research and learning labs. Exterior improvements include a new elevator tower, enhanced landscaping, envelope repairs and window replacement, as well as a new roof and penthouse addition for new mechanical equipment.
The vision for the completed renovation is one of transparency and collaboration. The entire interior of the building was changed to achieve this goal. Through analysis and multiple iterations of potential solutions, the project team (designers, faculty, staff, students, and UO facilities representatives) reduced circulation to a single corridor, gaining an additional 1,000 sf per floor for program use, located shared services on the building interior and created flexible laboratory space flooded with natural light.
- Mandy Butler, Pam Saftler, Dimitri Englert, Jessica Pearre, Flo Woodbury
