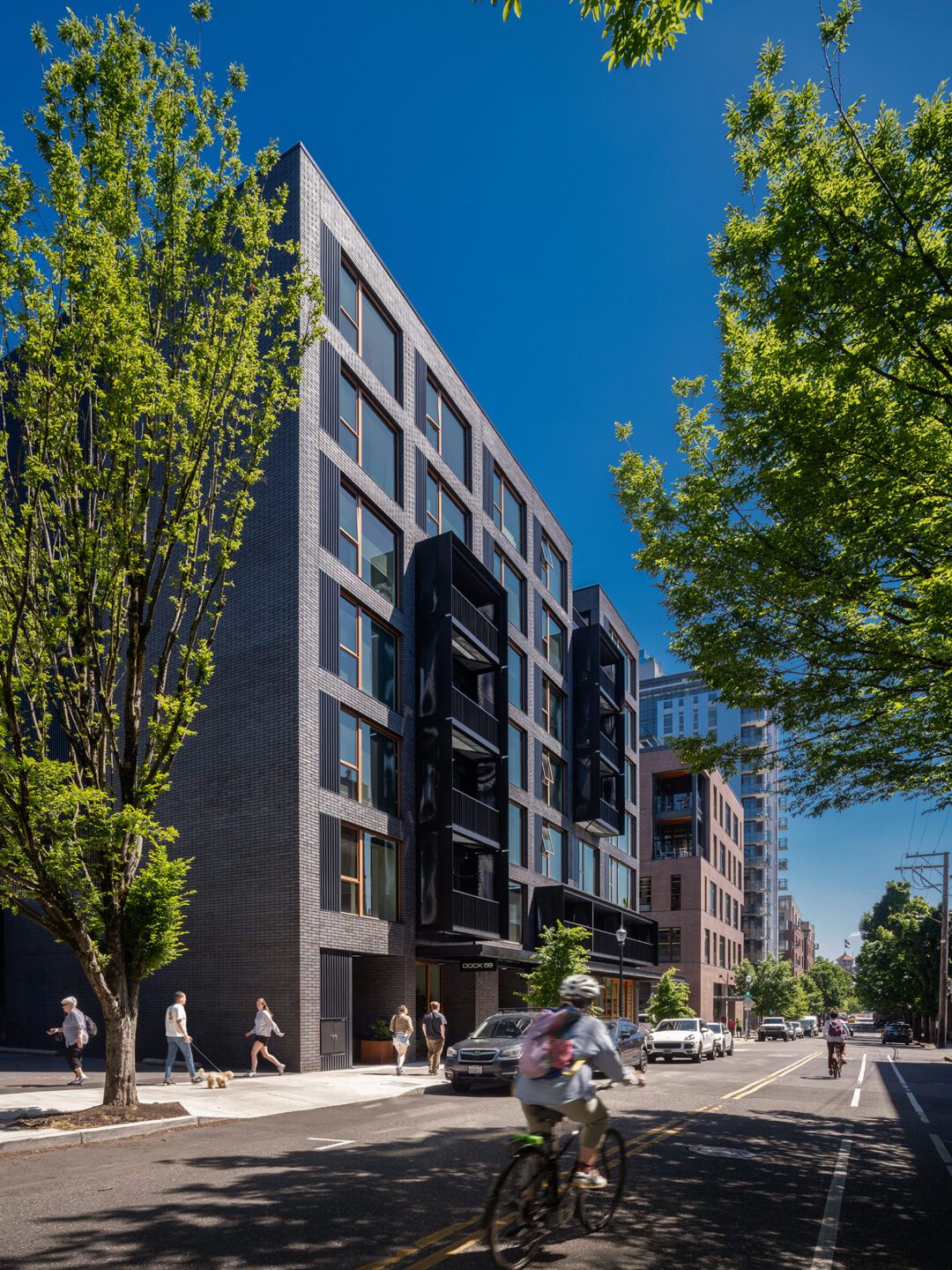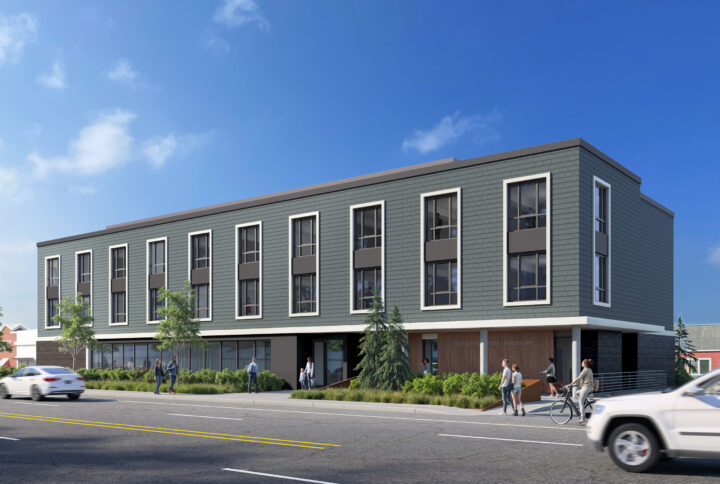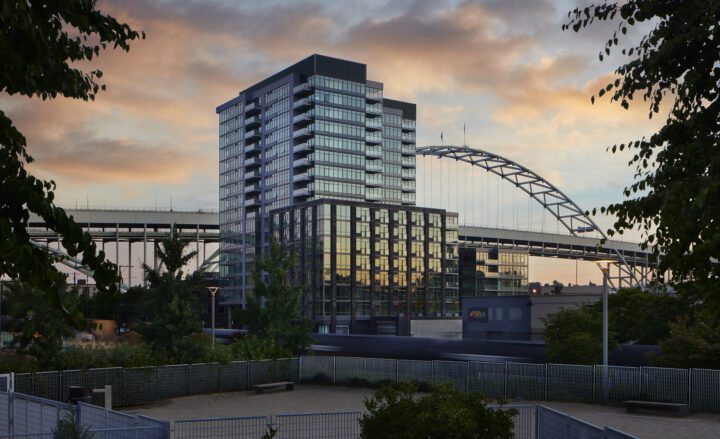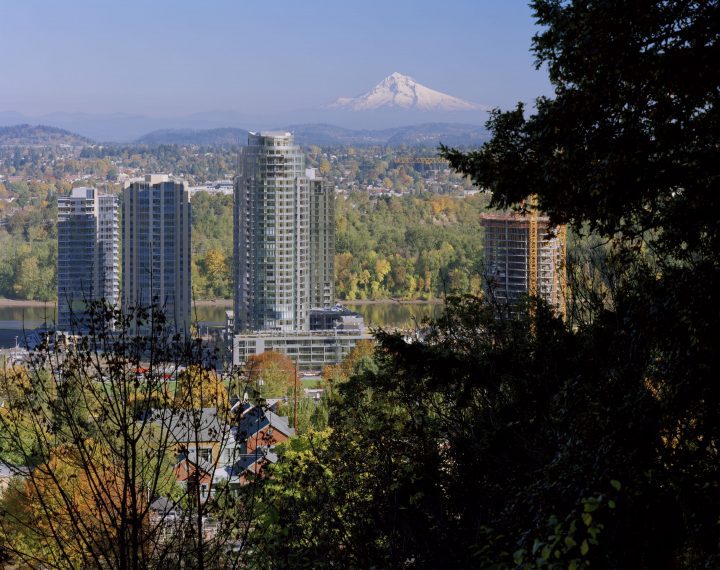DOCK 59
Through simple architectural forms and materials, the design is a modern adaptation of the city’s historic warehouse language.
Historically an area where shipping and receiving operations occurred, it was common for most structures in this district to provide elevated docks on the ground floor. This architectural feature informed the design of DOCK 59’s base. The continuation of an elevated pedestrian sidewalk on the east façade naturally follows from the adjacent property under an industrial canopy, stepping down to the street elevation at the building corner. Oversized, 10’ high wood-framed operable windows and doors differentiate the lower base from the upper floors, articulated by punched openings in the masonry block. The regular pattern of the windows on the residential floors reflect the column and beam spacing of the building’s structure. Private balconies along the south elevation consolidate into projecting blocks on the façade.
Driven by a desire to provide highly compact, ‘Japanese-style’ micro-units, the developers of DOCK 59 worked with TVA to provide 58 units composed of studios ranging from 300 sf to two bedroom units at 688 sf. This project administered under the federal HUD program offers reduced rents to low-income tenants.
- Robert Thompson, Eric Li, Elisa Rocha, John Jamiel, Spencer Russell










