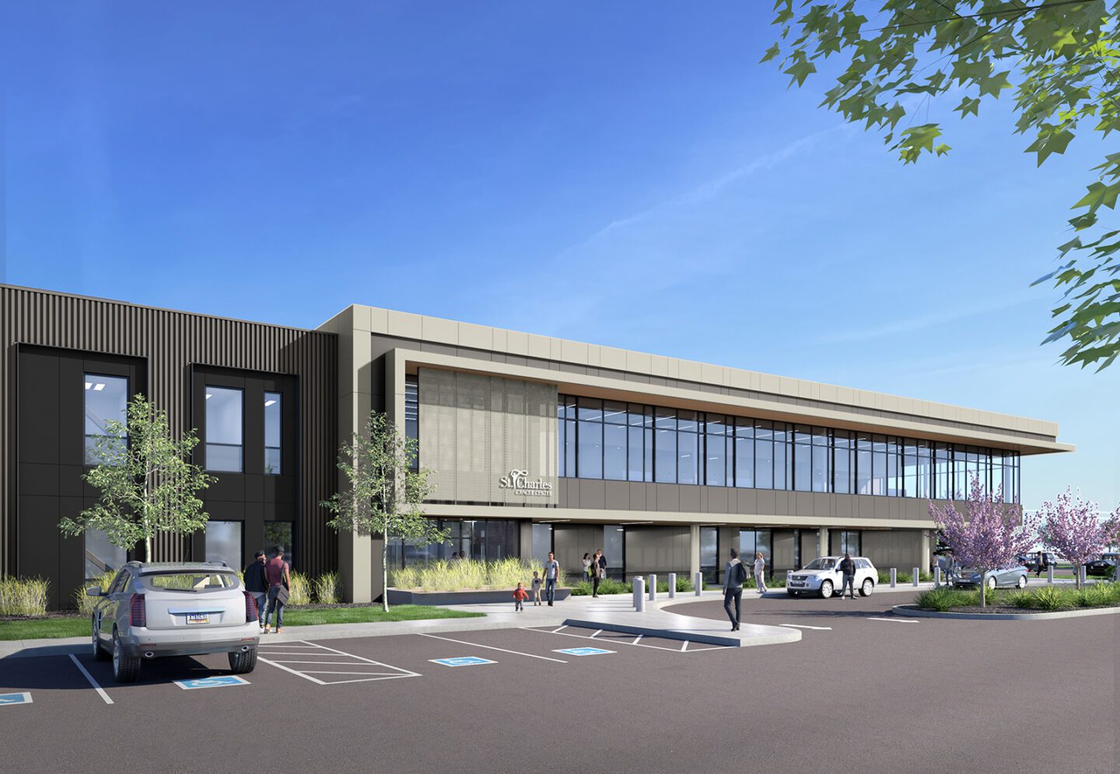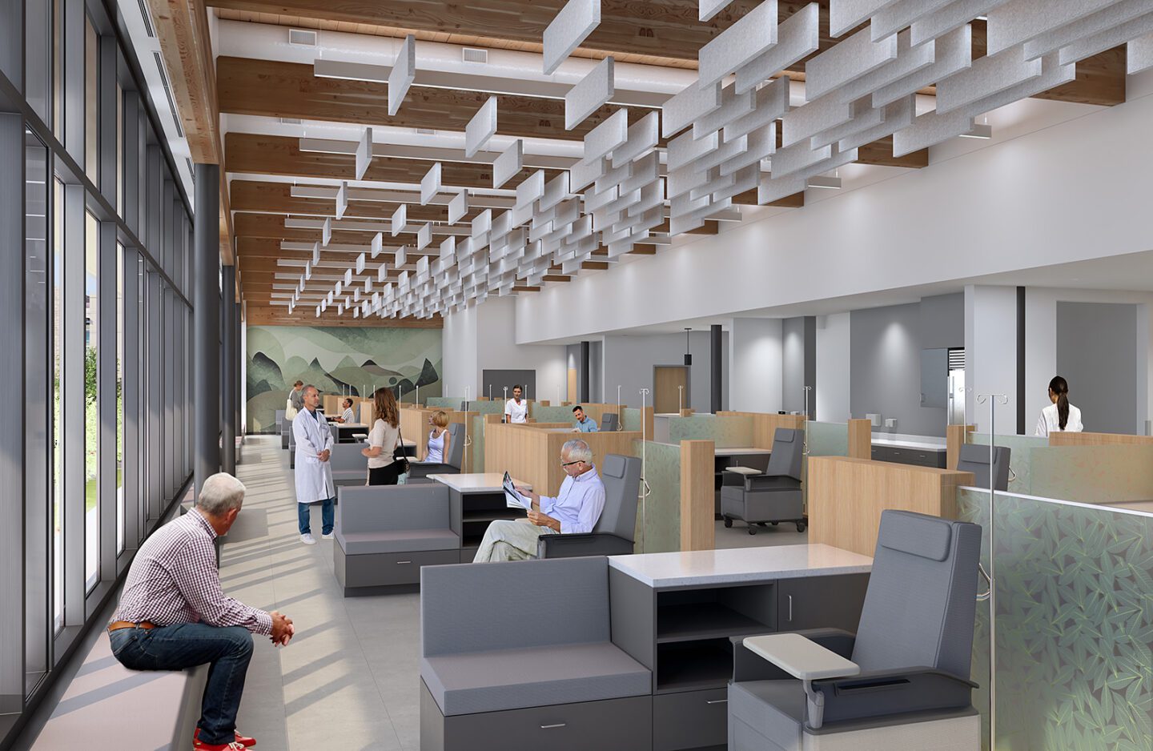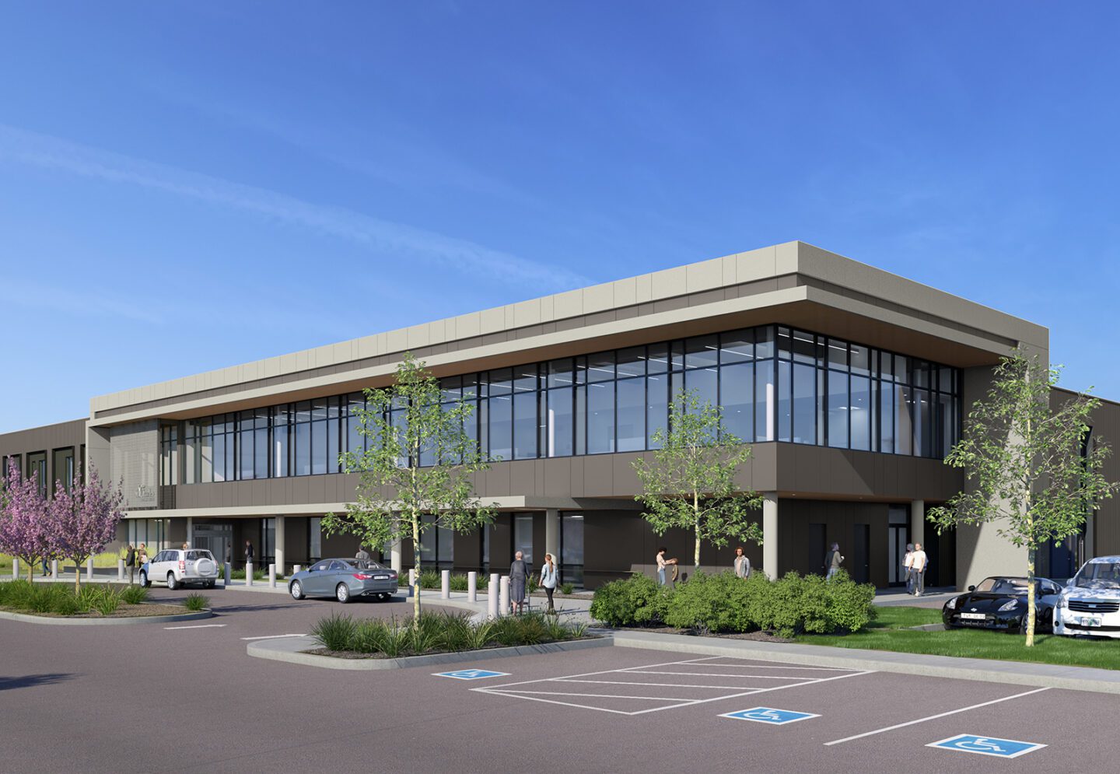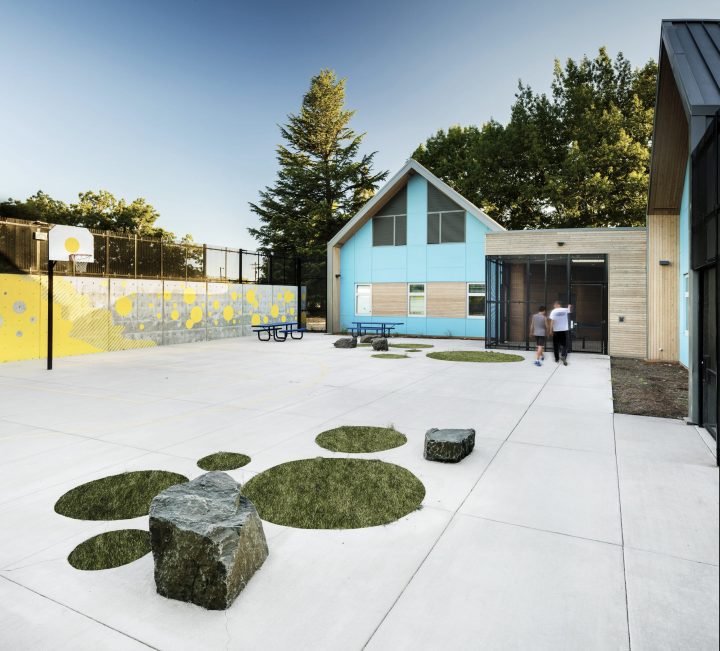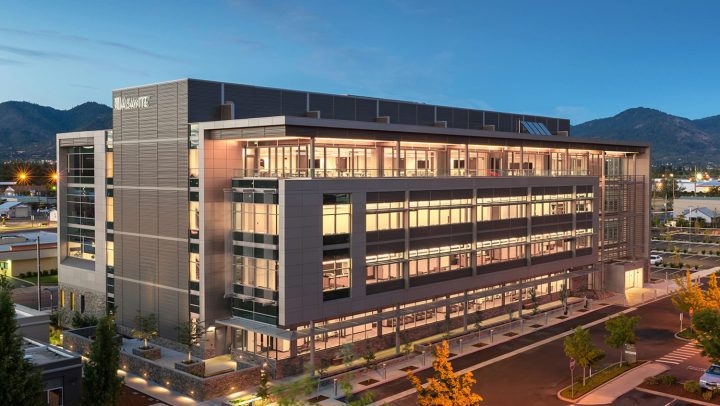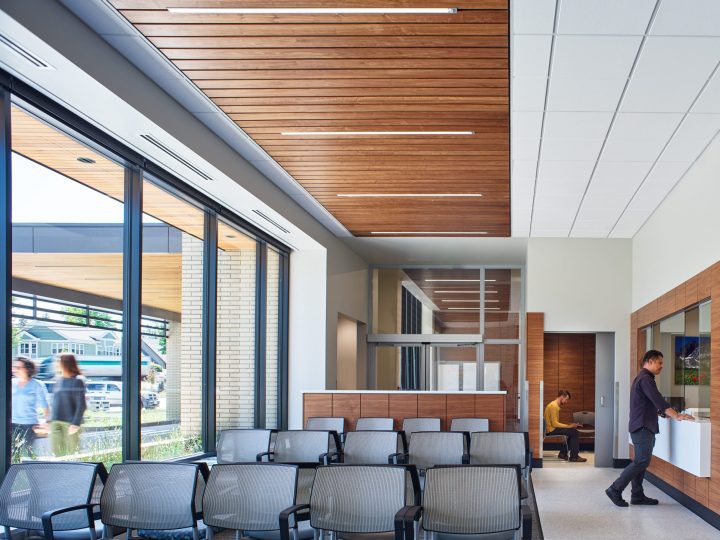Redmond Cancer Center
A world-class cancer center improves access to treatment for Central Oregon communities.
Over 40% of patients treated at the St. Charles Cancer Center in Bend travel from Redmond, Madras, Prineville, and other rural Central Oregon communities for their care. For some, the burden of travel has led them to opt out of treatment. In order to better meet the needs of these patients, St. Charles Health System is expanding its cancer services in Redmond.
This new, two-story, 53,000 sf comprehensive Cancer Center is located south of St. Charles’ main hospital on its Redmond campus. As part of the project development, TVA evaluated a previously completed facility master plan and strategic business plan and worked with the client to craft a final program and determine the ideal site for the building. After evaluating three locations, this site was chosen to preserve the smaller sites adjacent to the hospital for future growth, leaving them for uses that may be licensed under the hospital and, therefore, required to be located within 500 feet.
Designed for comprehensive cancer care, the center includes clinical space for radiation oncology, surgical oncology, medical oncology and integrative therapies. Additionally, it houses infusion services, outpatient draw lab with integral testing, a compounding pharmacy, as well as support space for offices, conferences, and patient education.
Using evidence-based design data and a trauma-informed design lens, this project pays special attention to patient and staff experience. The organization of the building minimizes patient travel distances and improves staffing efficiencies. Natural materials are used extensively throughout the building. The two-story, main entry gallery is constructed with cross-laminated timber (CLT). The space is awash in natural light from floor-to-ceiling windows at either end and skylights above. Planters in the space support biophilic design while felt wall panels provide acoustical control. Infusion patients receive their treatments in a second floor suite featuring exposed CLT and expansive views to the Cascade mountain range.
Wayfinding has been carefully considered and planned to reduce stress. Patient choice is honored throughout the building, particularly in waiting spaces that provide a variety of seating options with furniture selected and integrated throughout to make all shapes and sizes comfortable.
- Mandy Butler, Tim Wybenga, Dimitri Englert, Mark Williams, Zach Pennell, Erin Brouilette, John Gonzales


