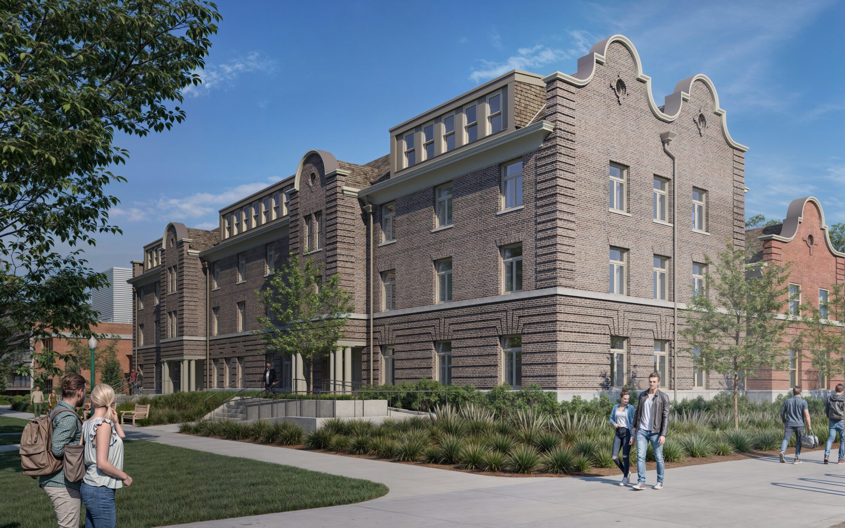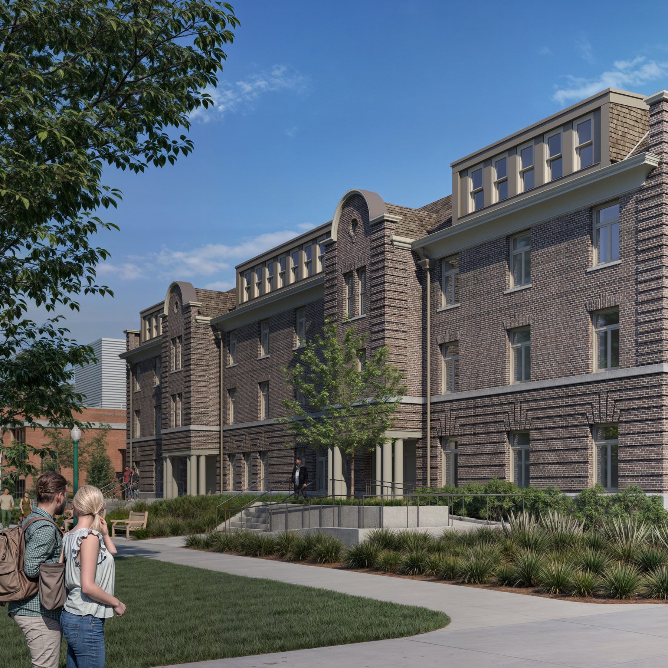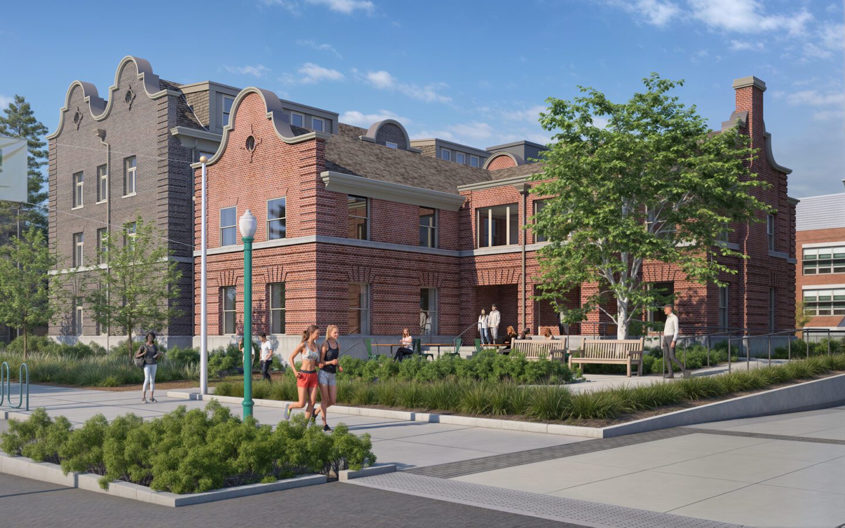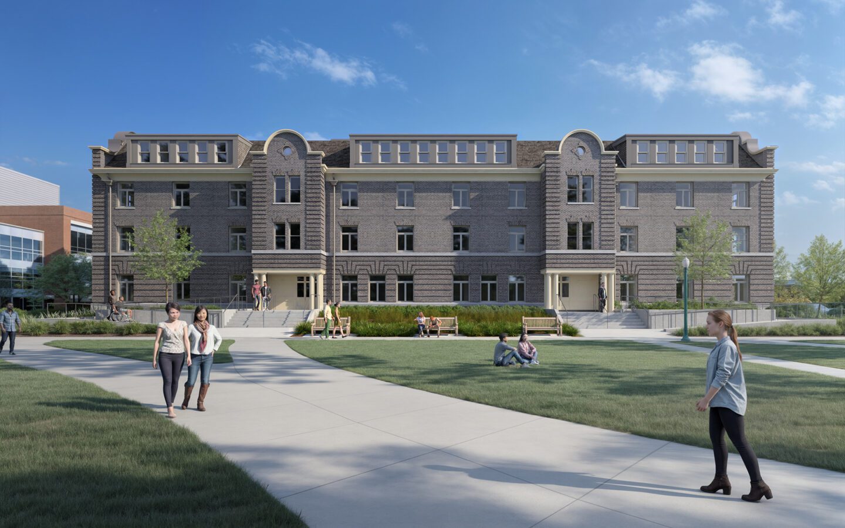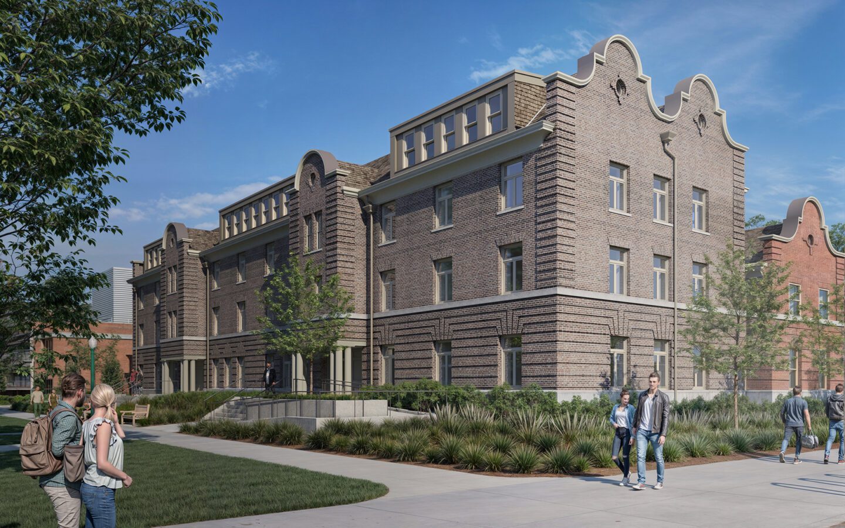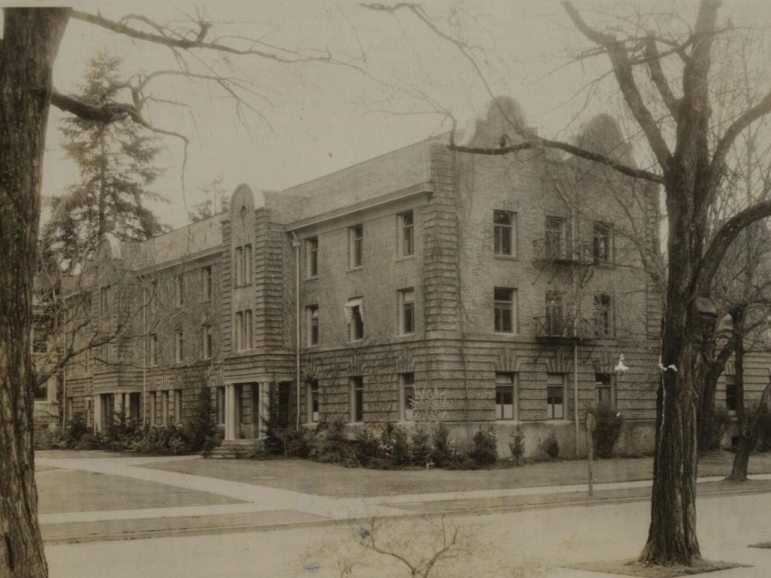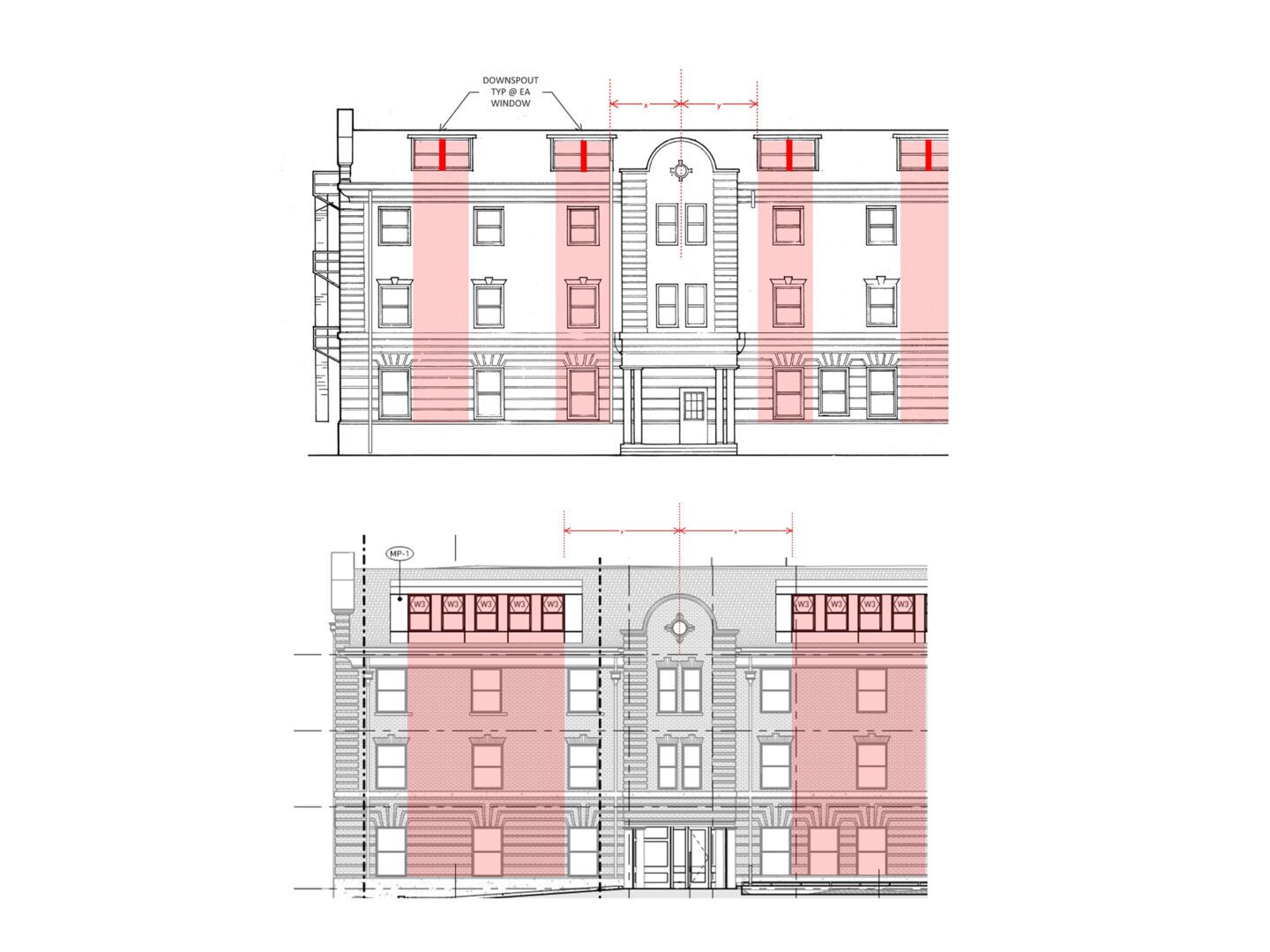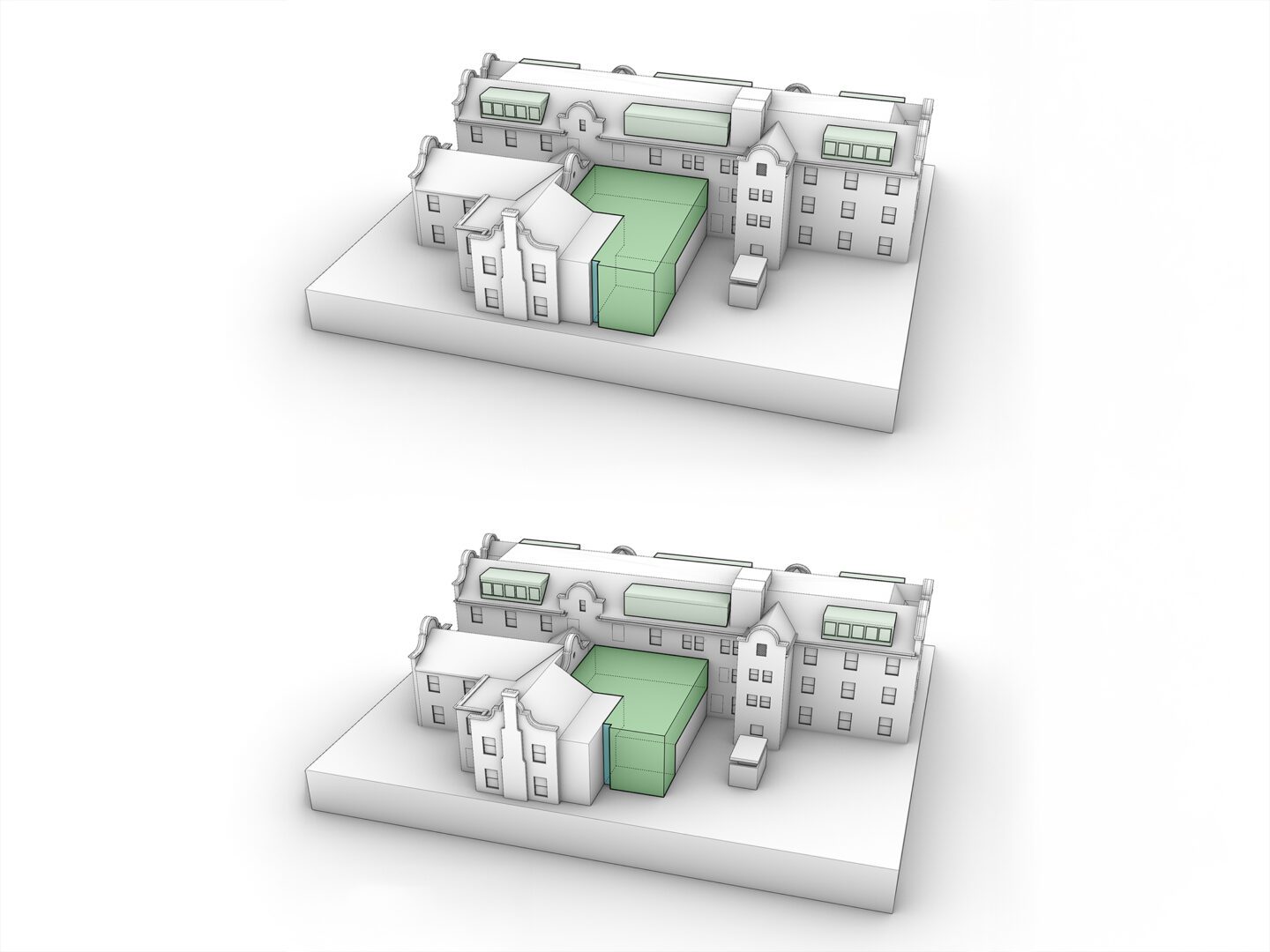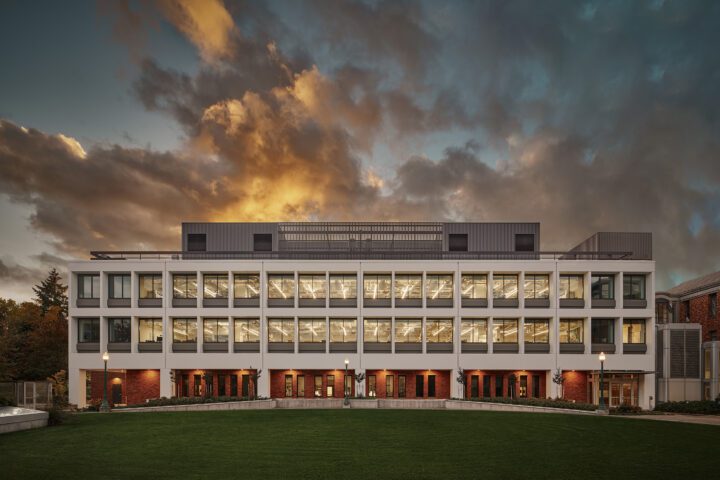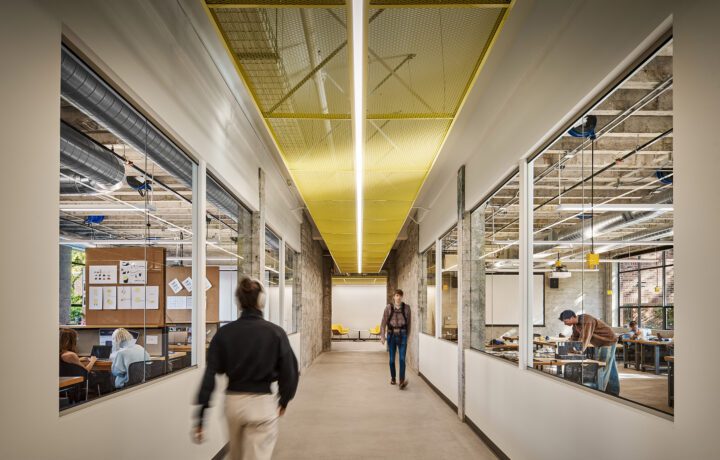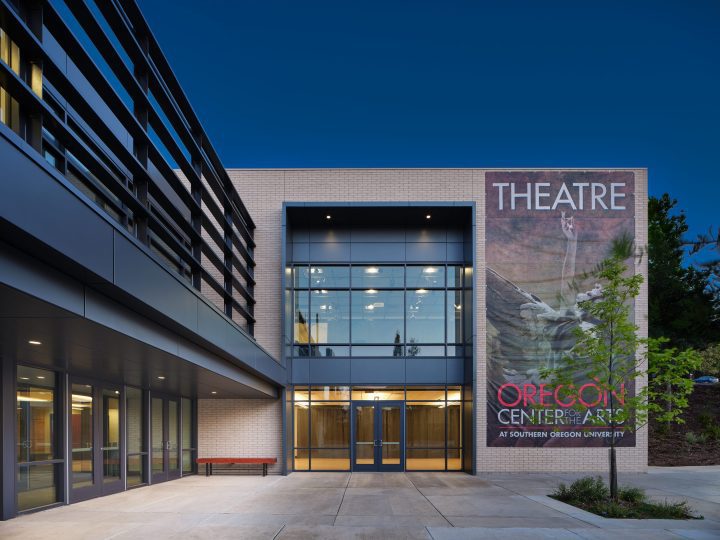UO | Friendly Hall
Through a carefully considered renovation, Friendly Hall is being transformed into a vibrant center that bridges historic legacy with a globally connected future.
Originally built in 1893, with additions in 1909 and 1914, Friendly Hall stands prominently on the University of Oregon’s historic Old Campus Quad. As the University’s first residence hall, it holds deep historical and cultural significance. Now undergoing a comprehensive renovation, the building is being thoughtfully reimagined to support the Schnitzer School of Global Studies and Languages (SGSL), preparing students to engage with diverse cultures and languages in an increasingly interconnected world.
The renovation addresses decades of deferred maintenance while honoring the building’s architectural legacy and unlocking its potential for future academic use.
Key upgrades include the full replacement of outdated mechanical, electrical, and plumbing systems, new connections to central campus utilities, and seismic reinforcement of unreinforced masonry, ensuring long-term safety and performance. The basement is being fully excavated to create new programmable space, and existing rooftop equipment will be relocated to sub-grade areas, preserving the building’s historic character. A new roof diaphragm enhances seismic resilience and supports the transformation of outdated 1960s dormers into bright, functional office spaces. A newly designed southeast entrance provides a universally accessible, welcoming arrival experience, reconnecting Friendly Hall to primary campus pathways and the larger university community.
Interior spaces are being redesigned to foster openness, adaptability, and collaboration. New student hubs and gathering areas reflect the school’s commitment to human-centered learning, creating vibrant settings where students can engage in cross-cultural dialogue and develop as global citizens and future leaders.
This transformative project breathes new life into a cherished campus landmark, creating a modern, inclusive, and high-performing academic home that honors Friendly Hall’s legacy while advancing UO’s global mission for generations of Ducks to come.
- Pam Saftler, Mandy Butler, Elisa Rocha, Jessica Pearre, Flo Woodbury, Erik Dorsett, Eric Li, Mark Williams, John Gonzales
