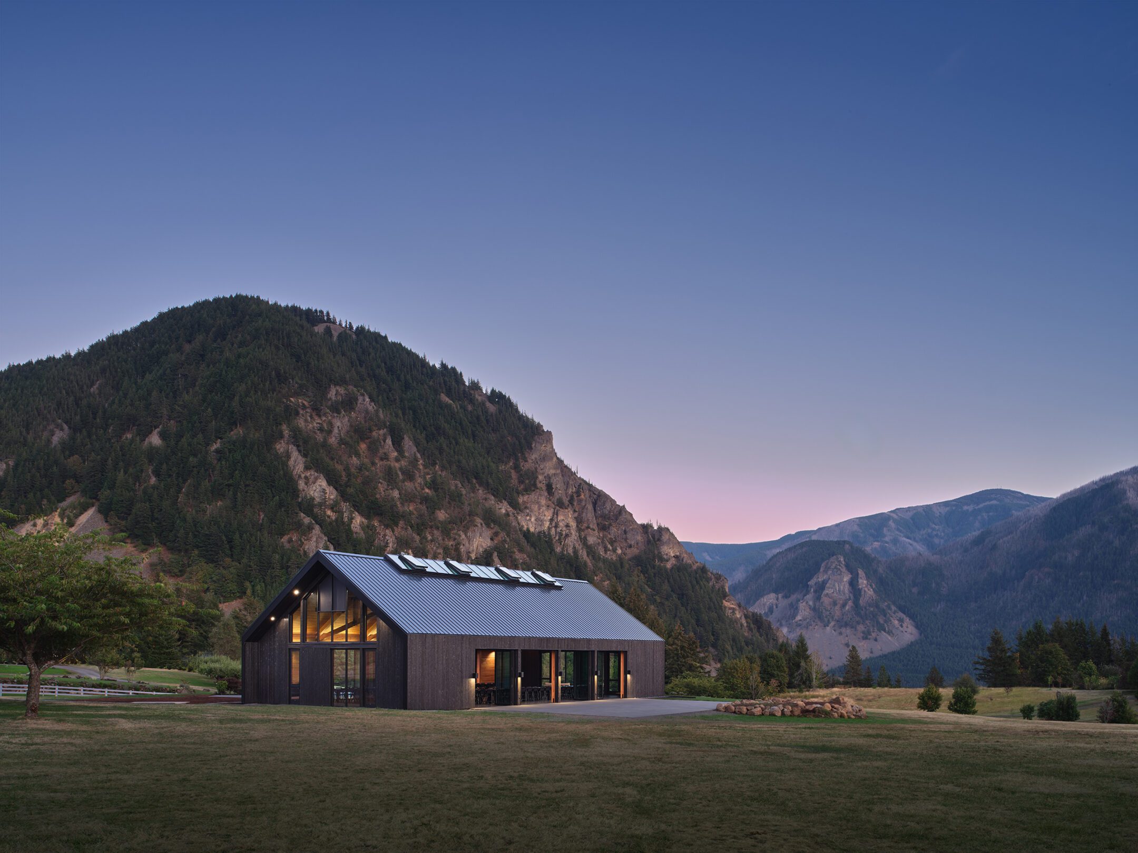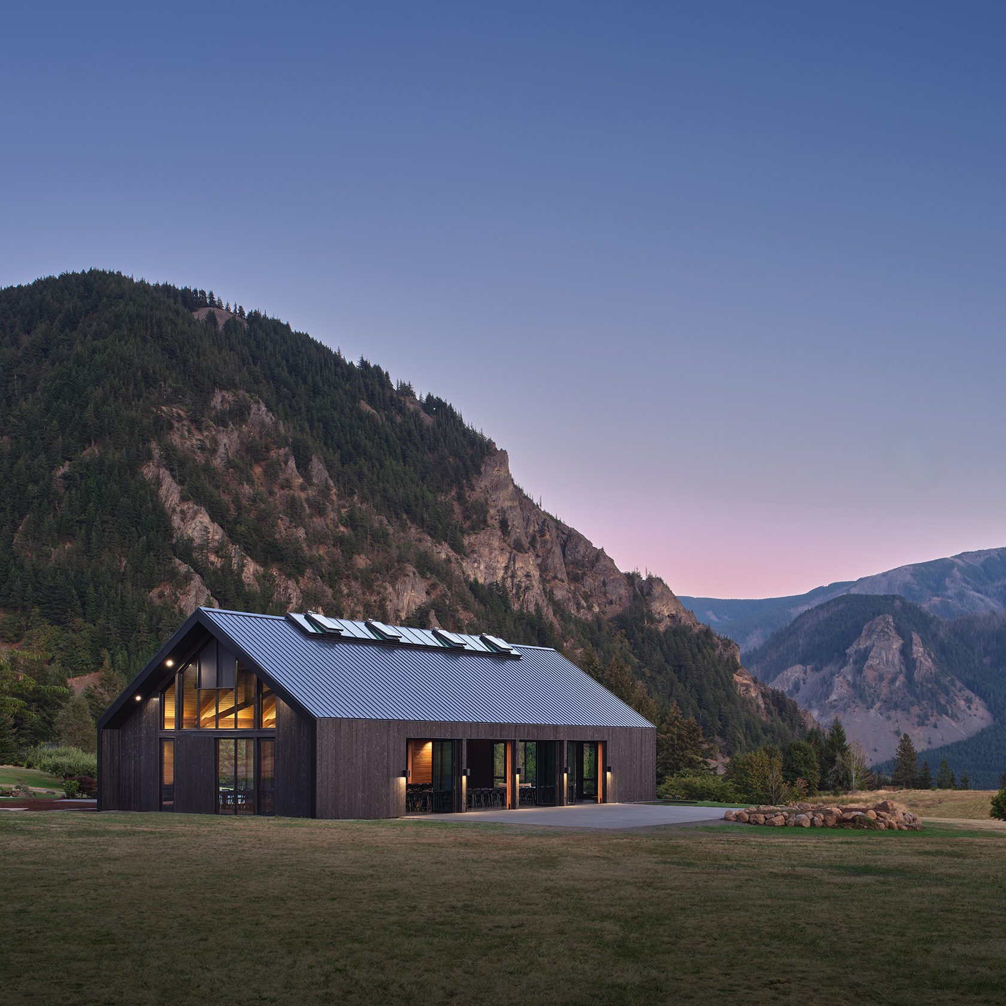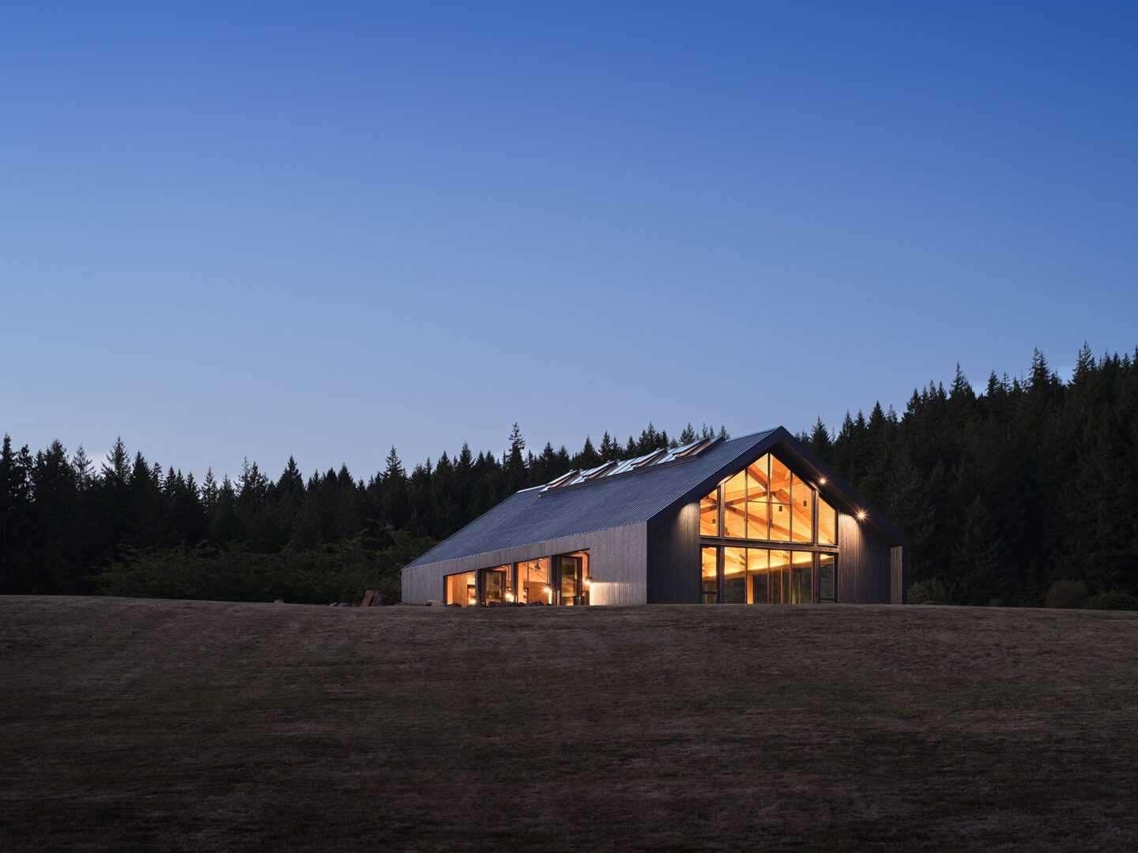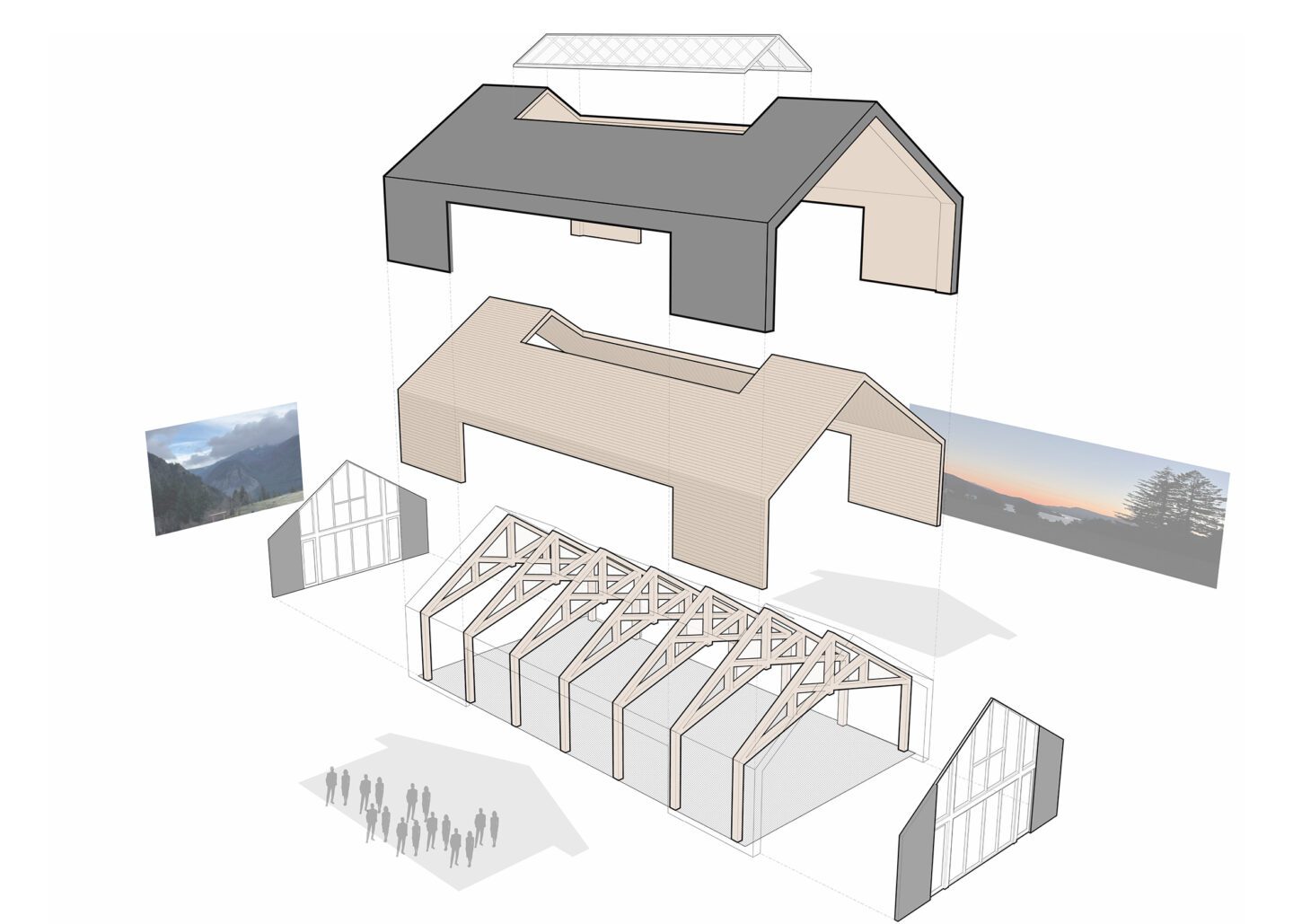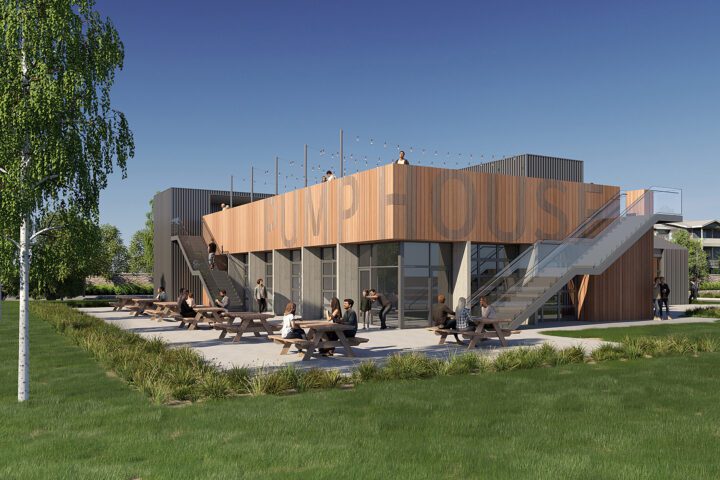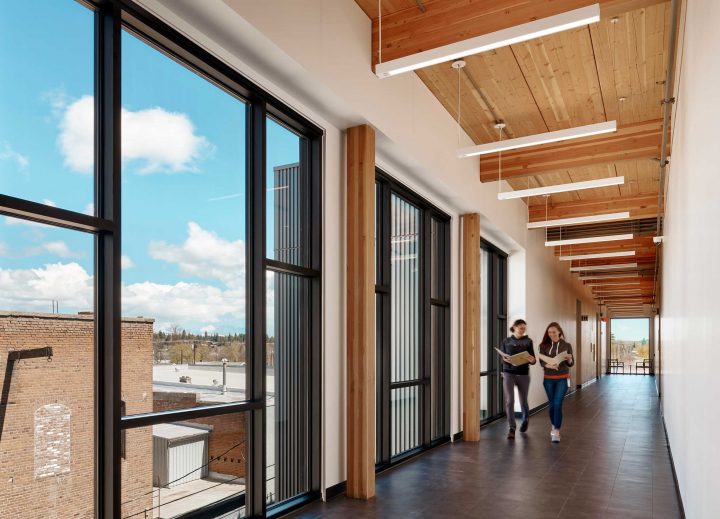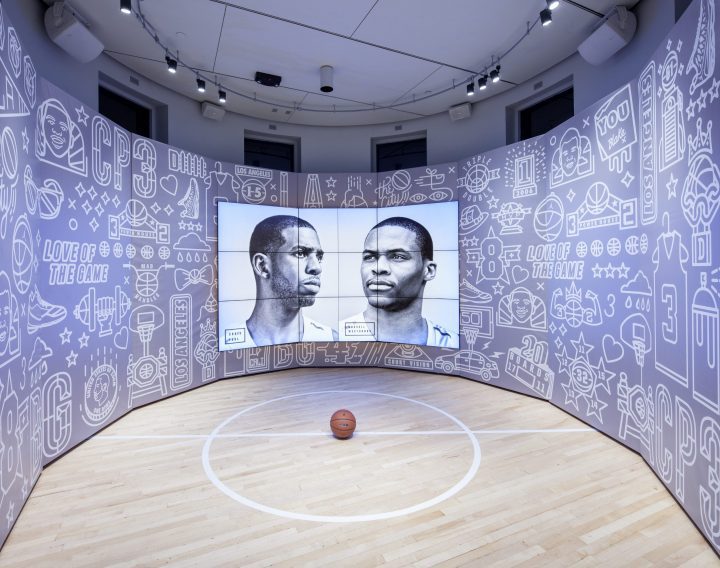Wind Mountain Ranch Pavilion
A simple composition of reclaimed timbers, mass timber decking, charred wood, and standing seam metal roofing combine with an unbelievable view to create a spectacular place.
The pavilion at Wind Mountain Ranch was initially envisioned by the owner as an events greenhouse, but the TVA team worked to develop a flexible, year-round venue that reflects the character of the original ranch structures while maximizing the potential of its amazing site. The pavilion replaces a large event tent that had hosted weddings and special events for years, and the new structure was originally planned to sit on the existing concrete slab used for the tent. However, during a site visit, we realized the slab’s orientation directed guests’ views not toward Wind Mountain or the Columbia River Gorge, but toward a neighboring property, missing the opportunity to highlight the landscape and posing privacy concerns for neighbors. We proposed a new slab and reoriented the building about 40 degrees, affording a sunset view to the west and a view of the Oregon side of the Gorge to the south. By slightly raising the elevation of the new slab, we also captured a direct view of the Columbia River.
The elegant simplicity of the pavilion is intentional, designed as a clean backdrop that allows bridal and event planners to customize their vision for each client. The building is sited as a part of a procession, allowing the events, the views, and the experience to be revealed to event guests in sequence, beginning at the footprint of the original homestead and culminating in sweeping views of the Gorge through the large expanse of folding glazed panels.
- Tim Wybenga, Erik Dorsett
