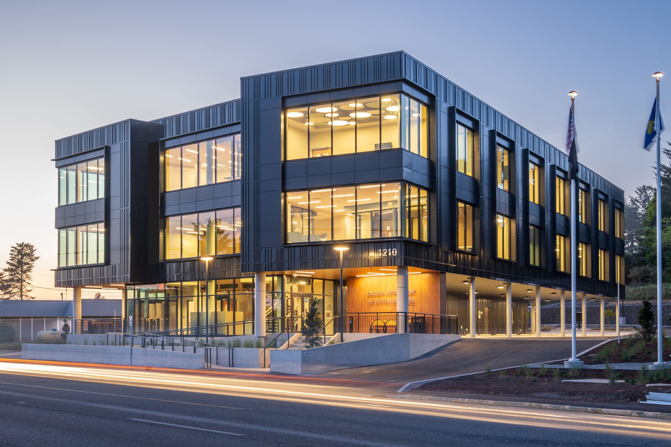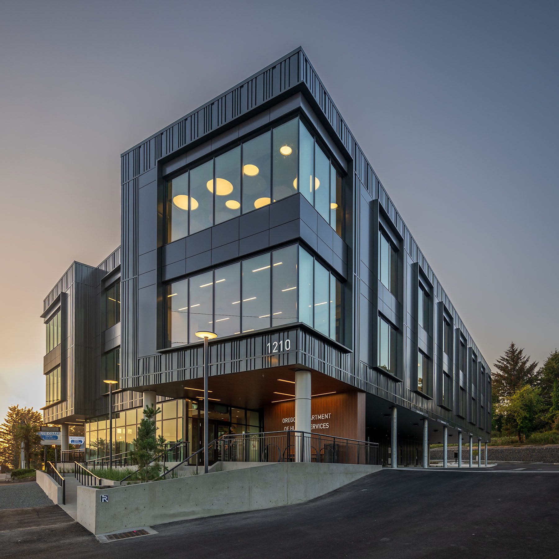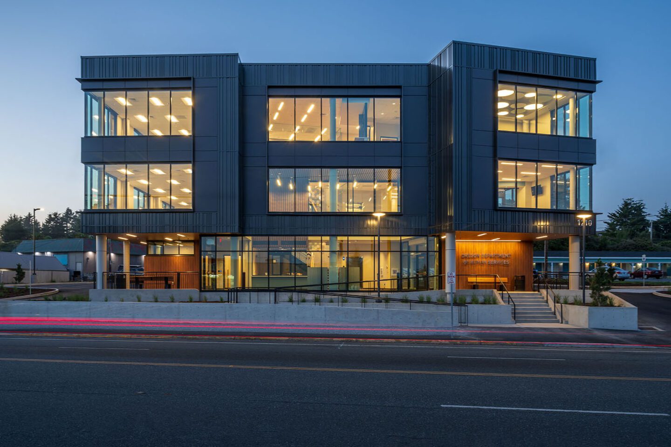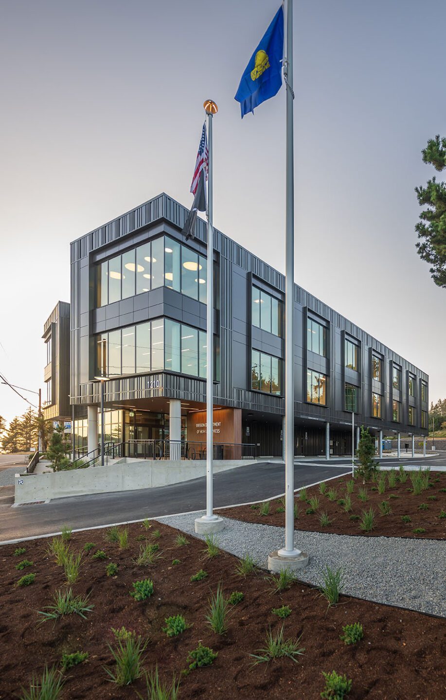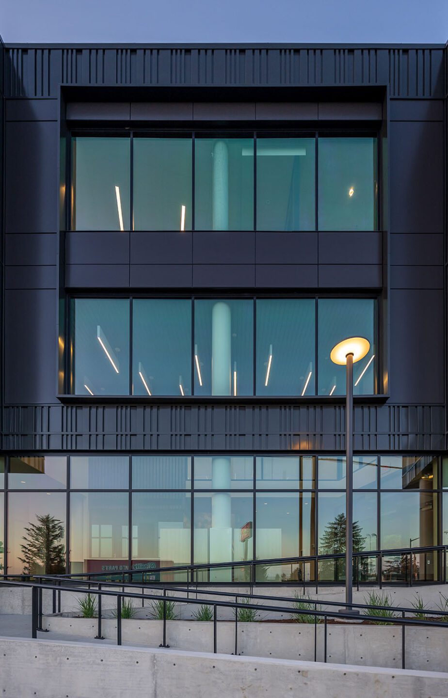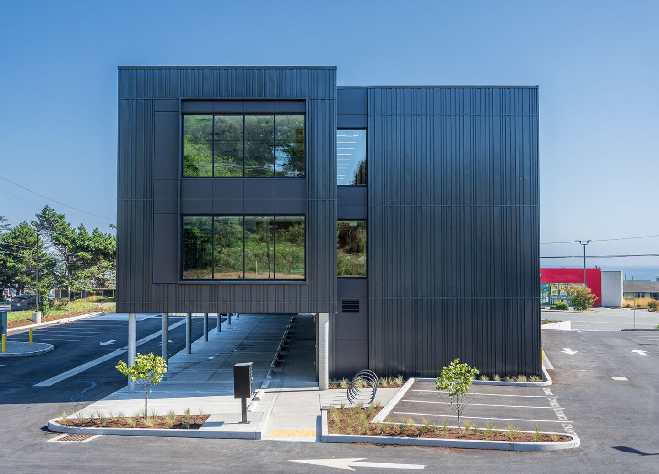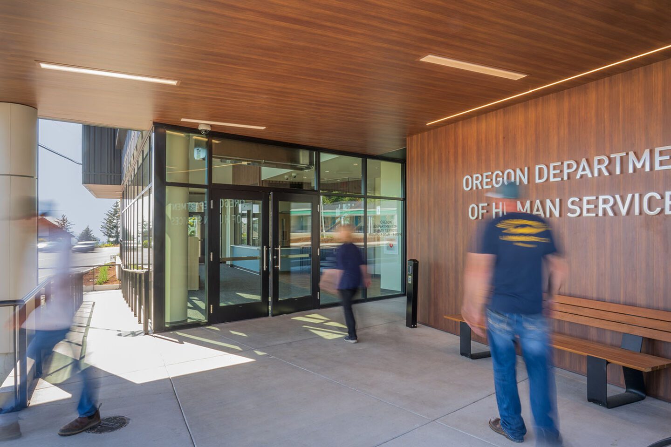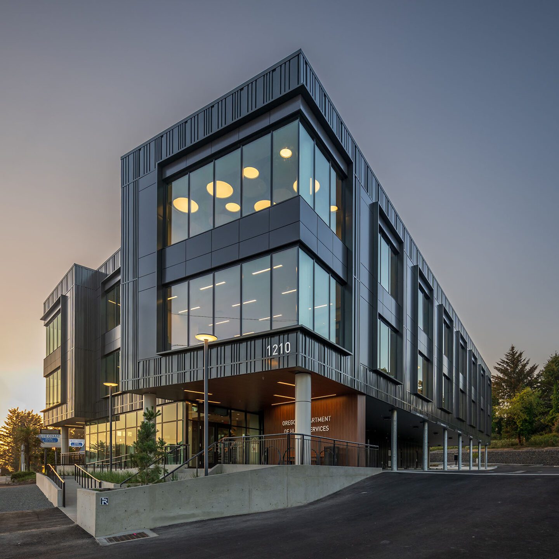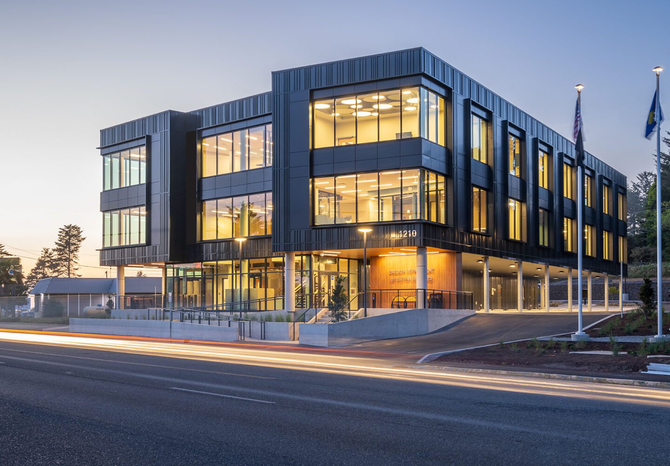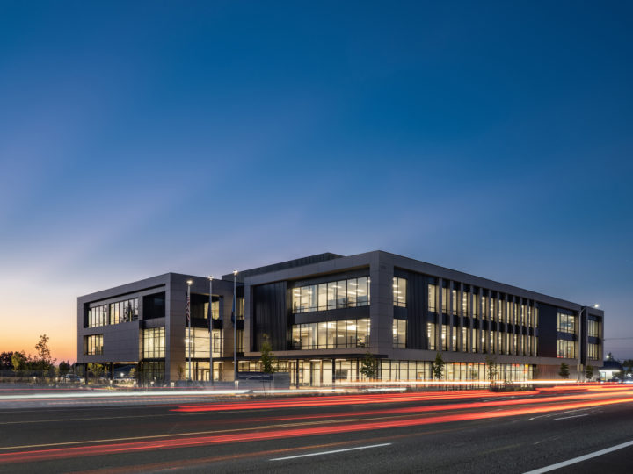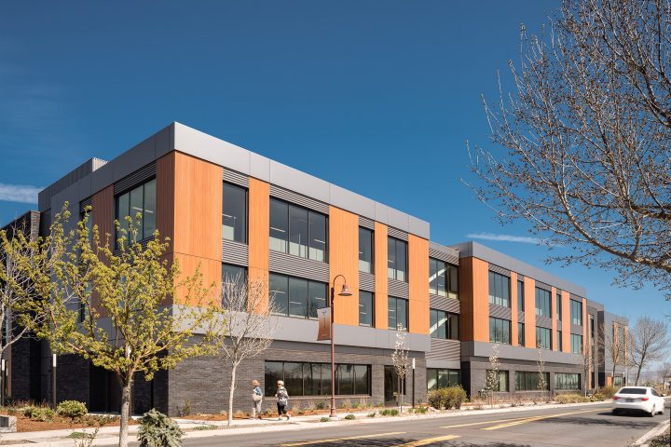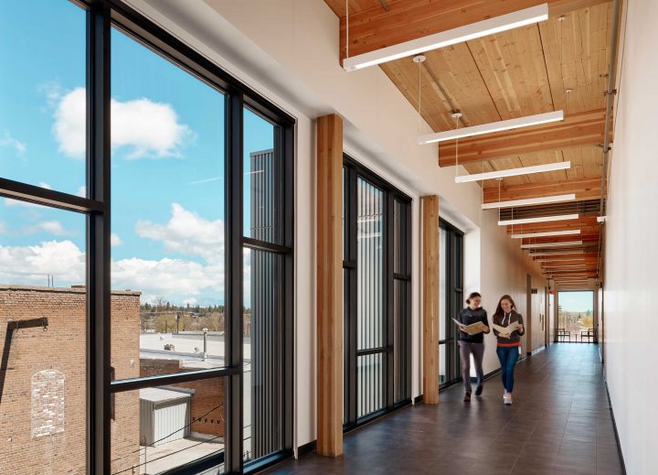This new center is the result of listening to the community and finding solutions together.Josh Harlukowicz, Local Chief Operations Officer, ODHS
Department of Human Services Multi‑Service Center | Brookings
Enhancing community access to Oregon Department of Human Services programs for Southern Oregon coast residents.
The new 23,000 sf, three-story Oregon Department of Human Services (DHS) Multi-Service Center in Brookings replaces much smaller, aging facilities scattered between Brookings and Gold Beach. The building co-locates multiple state programs including child welfare assistance, self-sufficiency programs, and vocational rehabilitation services, to streamline departmental coordination and improve community access.
Designed with sustainability and trauma-informed care principles at its core, the building aims to foster a sense of safety, dignity, and connection for its users. Home to 70 DHS staff members and community partners who provide support with cash and food benefits, employment assistance, and domestic violence services, the building also includes spaces for child-parent welfare visits, interview rooms, community conference rooms, and an indoor play area.
Modern security features and thoughtful circulation enhance safety for staff and clients while allowing all users to experience a sense of transparency and welcome. Ocean views and inclusive design for individuals with low vision or limited mobility offer comfort and intuitive wayfinding.
The building’s metal cladding captures the shifting light throughout the day, creating a modern aesthetic that harmonizes with its natural surroundings. The building’s form responds directly to the site’s unique constraints, maximizing buildable space while meeting parking and landscaping requirements. The design leverages these opportunities to provide ample daylight and views. Sustainable design strategies focus on natural lighting and the use of red-list-free materials. Every DHS project achieves at least a Leadership in Energy and Environmental Design (LEED) certification, enhancing building performance and reducing environmental impact.
- Mandy Butler, Nick Williams, Katie Siefert
