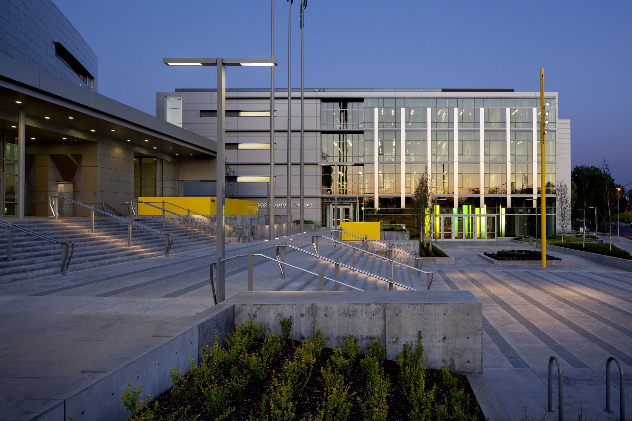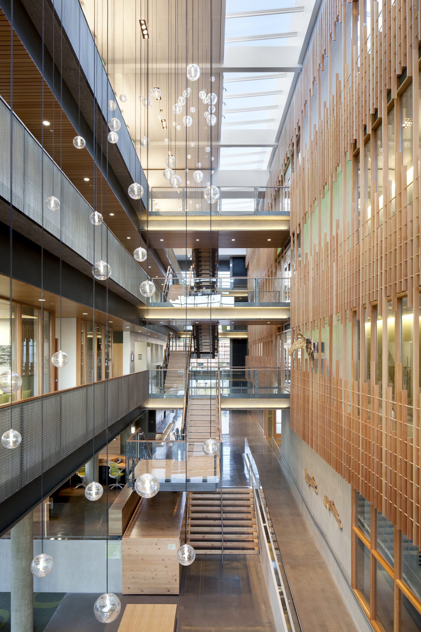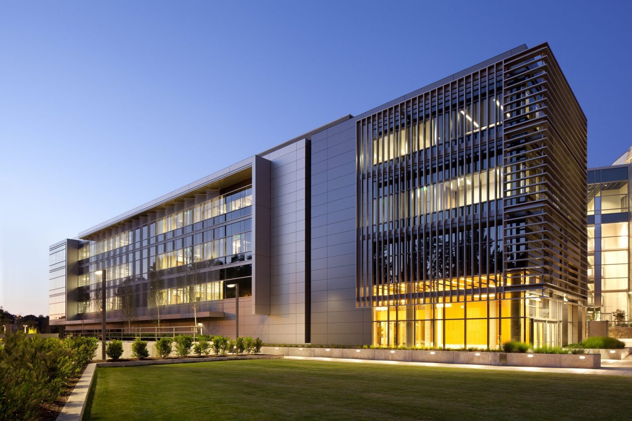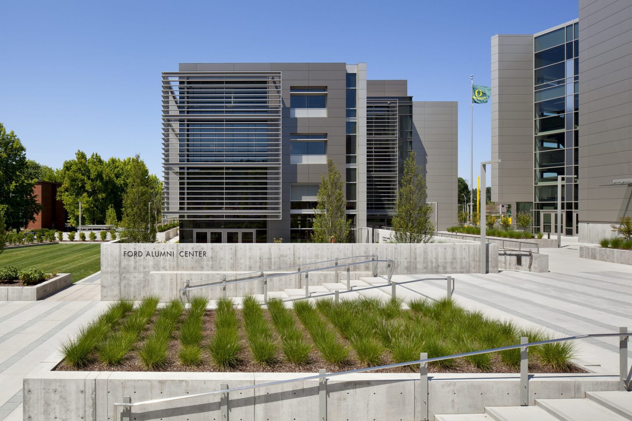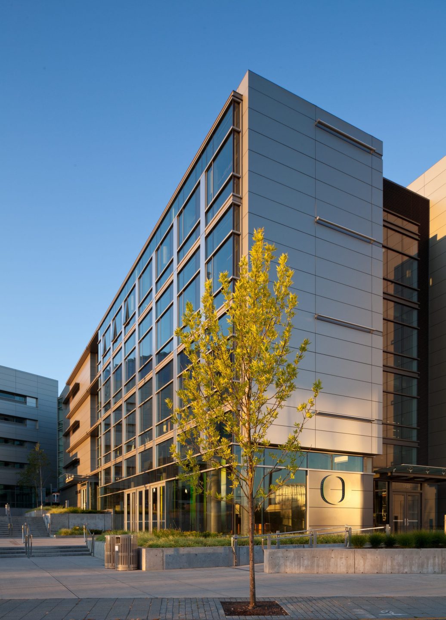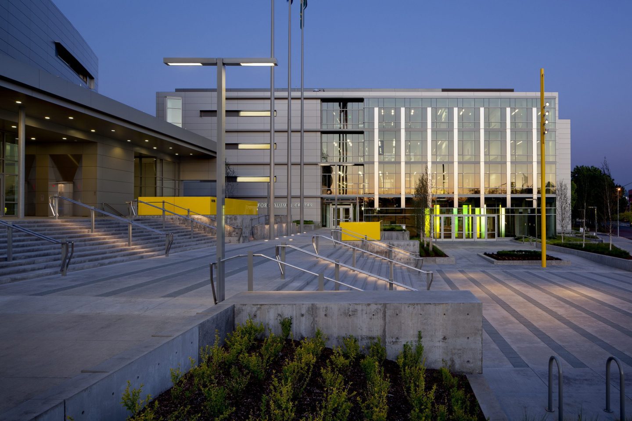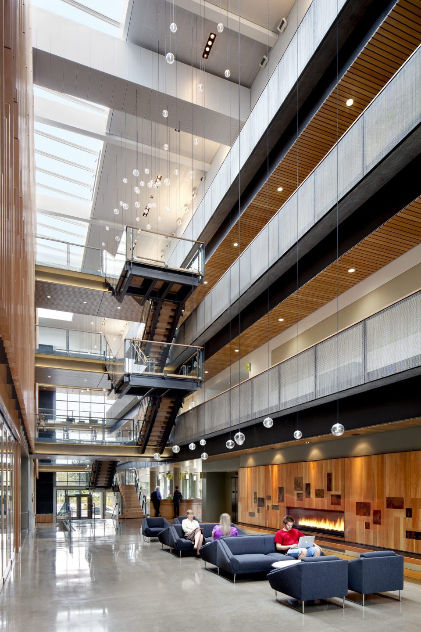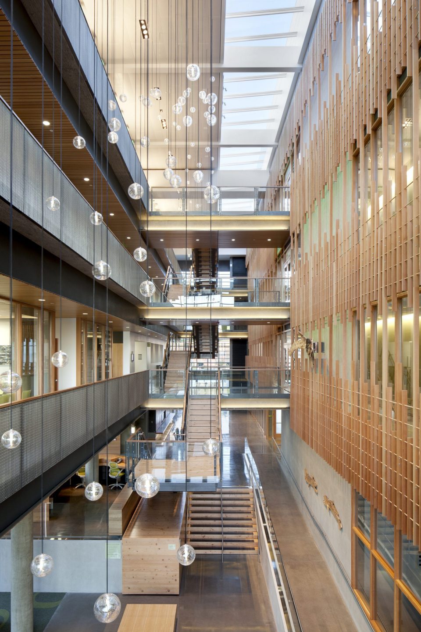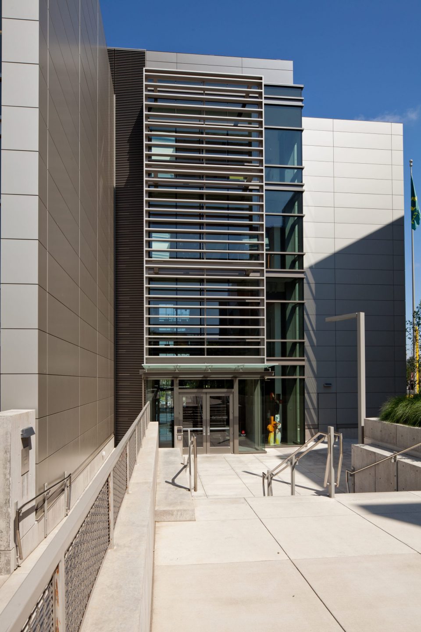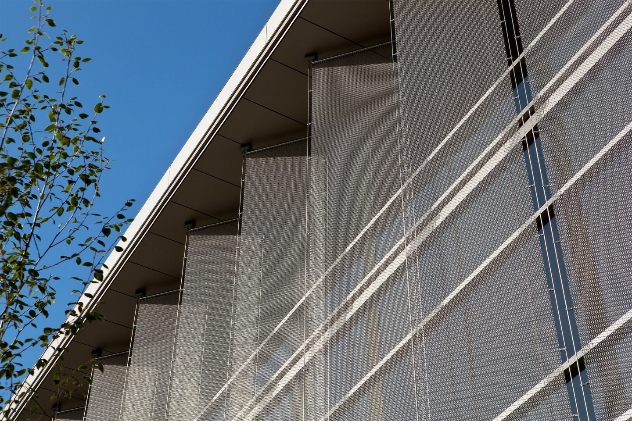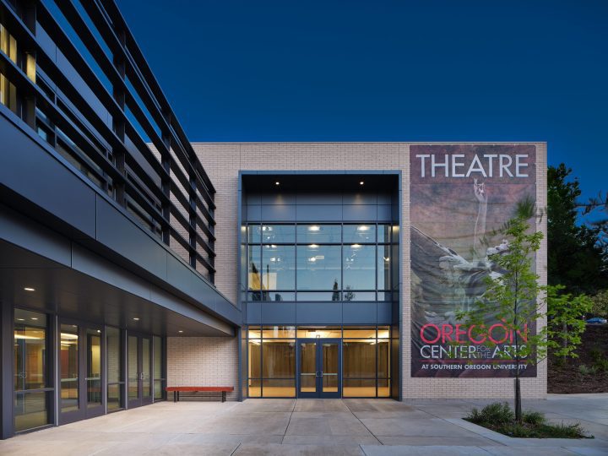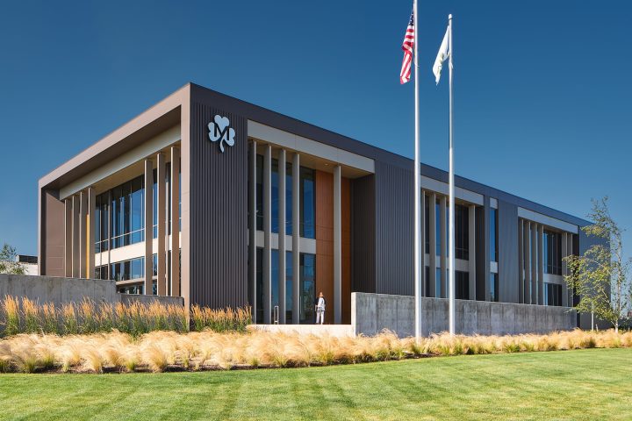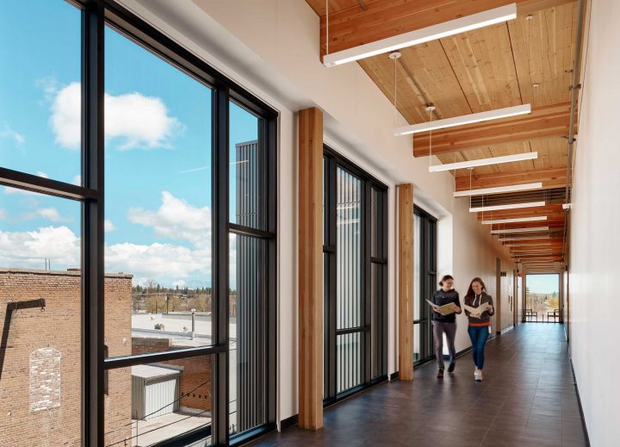This facility breaks the mold. Ducks are innovators, and the Ford Alumni Center reflects this creativity and leadership.Richard W. Lariviere, President, University of Oregon
UO | Ford Alumni Center
Part of the new east gateway to the campus, the Ford Alumni Center functions as a welcome center for prospective students, returning alumni and other visitors.
Home to the UO Alumni Association, UO Foundation, and the University’s Office of Development, the Ford Alumni Center is the culmination of a decades-long effort by the UO to construct a multifaceted facility that serves as the new front door to the campus. In this capacity the building provides much-needed event and gathering space for alumni, campus activities, and the Eugene/Springfield community. It serves as an introduction to the University, a starting point for student orientation, and campus tours. The proximity to the Matthew Knight Arena, also by TVA Architects, allowed synergies between both projects and gave the exterior spaces between the two projects particular focus. The building mass is a clear expression of the long public gallery within flanked by more private, insular spaces. TVA collaborated with Opsis Architects who served as the interior architects on the Center.
Clad in composite panels and ribbed metal siding, the facade modulates solar exposure with vertical and horizontal grilles and mesh screens, oriented for maximum sun control at the large expanses of glass. Exterior fins on the western elevation shade the interior spaces, reduce glare and solar heat gain into the building while allowing natural day lighting and unobstructed views to the outside. The gardens adjacent to the building contain storm water planters to treat rainwater runoff.
- Robert Thompson, Eric Li, Susan Hargrave
