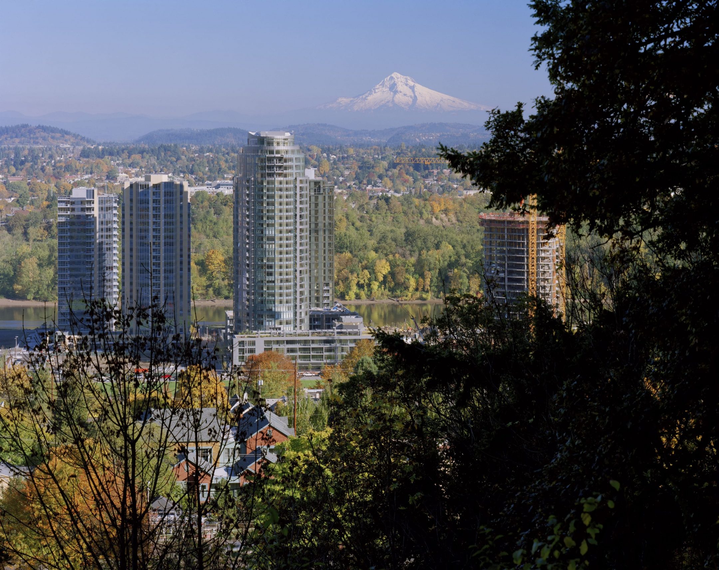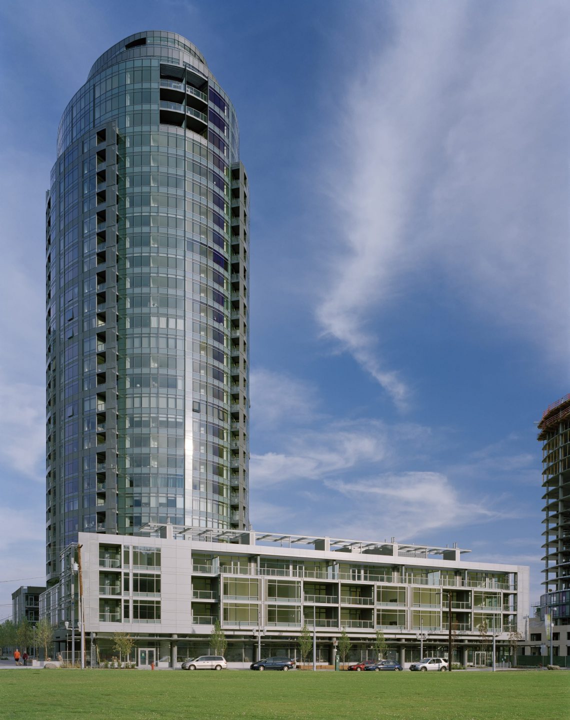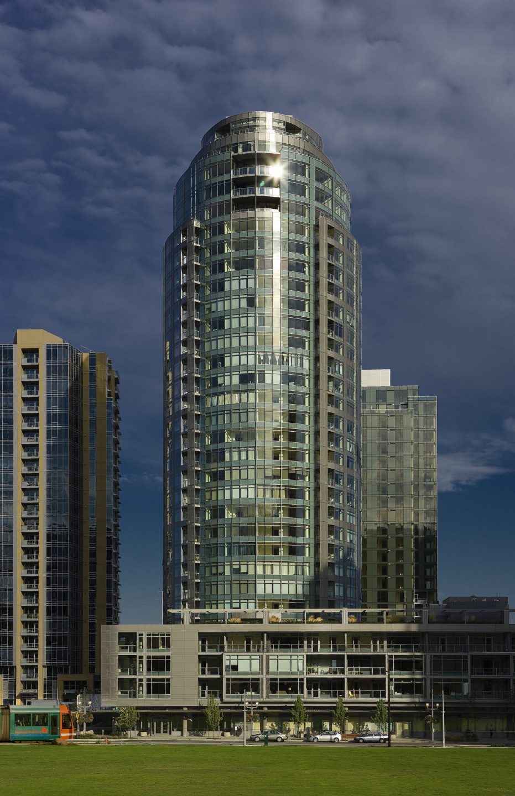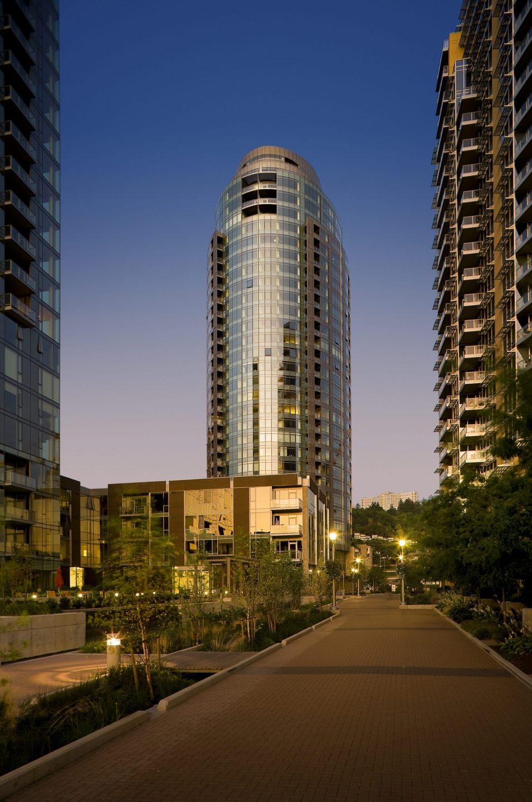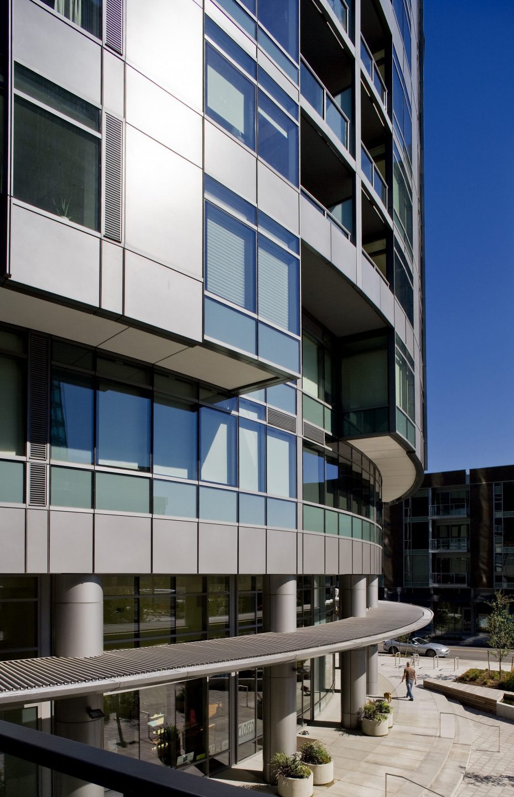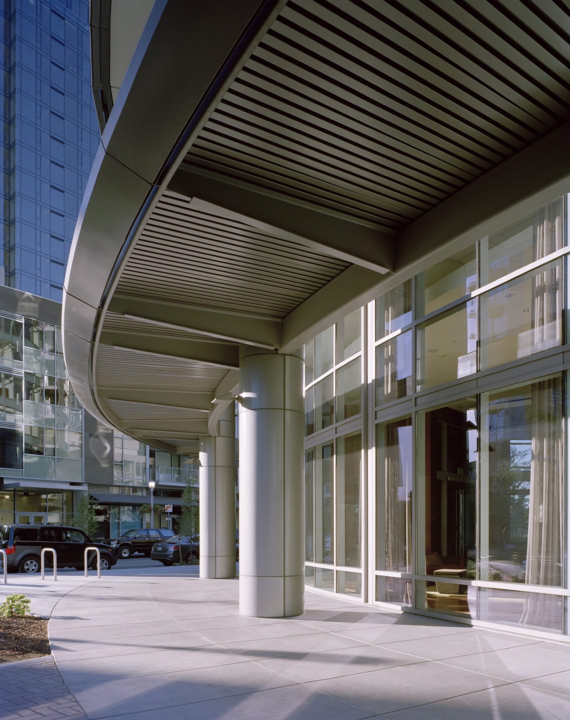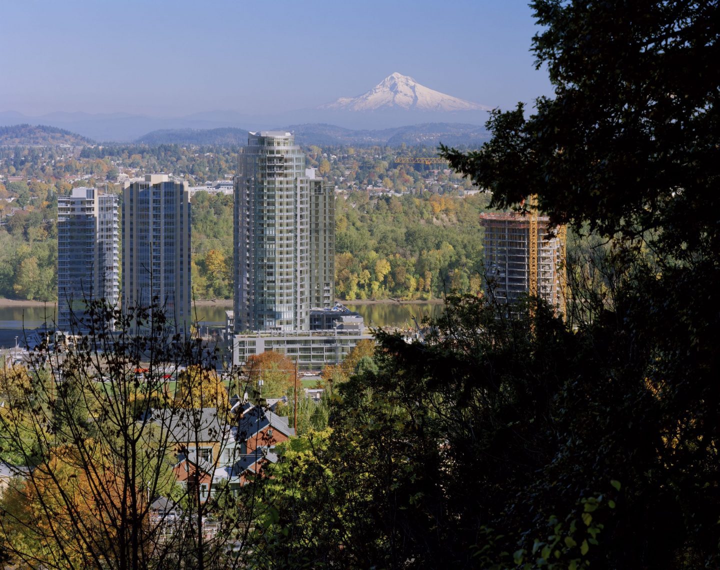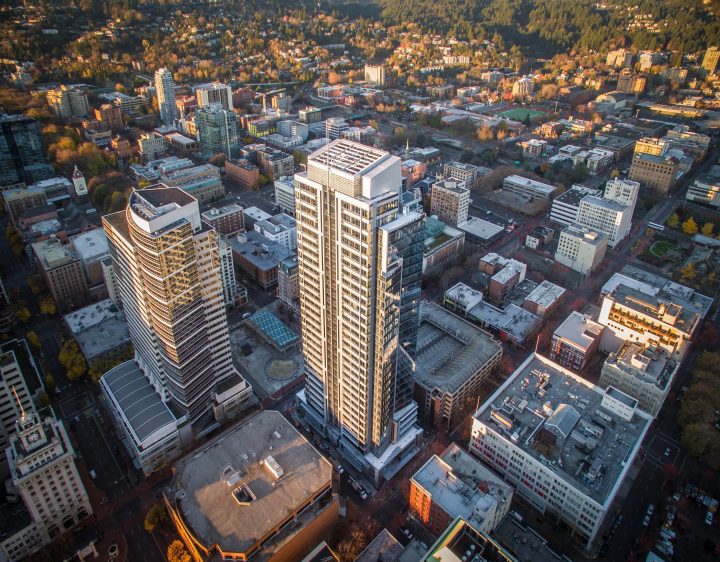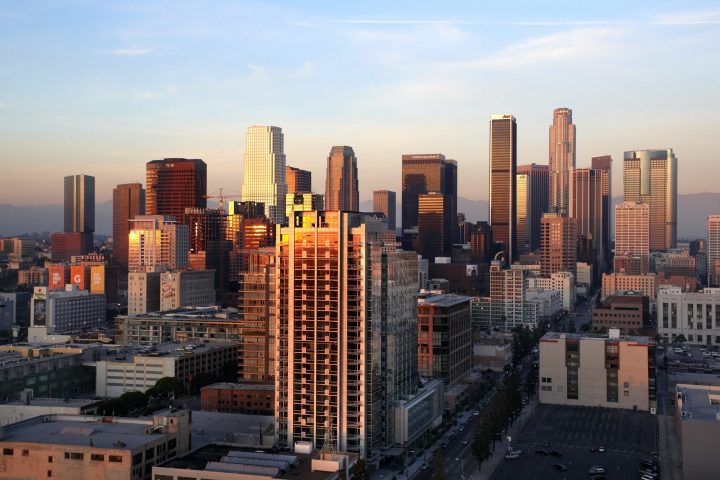Hoffman and TVA worked with us to achieve our deep sustainability objectives, including many untried initiatives.Mark Edlen, CEO, Gerding Edlen Development
John Ross Tower
Named for a British naval officer who explored the unsettled Pacific Northwest, the John Ross Tower is one of the most distinct high-rise projects in the South Waterfront development.
A visionary approach was taken while creating the new South Waterfront district, which is sited along the Willamette River and highlights the beauty of the surrounding rivers. The John Ross was the first signature building in the South Waterfront district to be included in the “architect’s series”, which were projects designed by some of the city’s renowned local architects.
With a slender, uniquely elliptical design, the John Ross embodies Portland’s exceptional style of high-density living, offering breathtaking vistas, as well as close proximity to all the amenities and cultural offerings of a dynamic urban center. Rising 325 feet from ground level, it is one of the tallest residential buildings in Oregon, with 301 condominiums and 11 penthouse units in a 4-story ‘podium’ that occupies the top 4 floors of the building. Building amenities include a fifth floor garden terrace with raised planting beds, grills and lounge seating. A public plaza located on the southeast corner of the block offers open seating, ground-level retail, a large water feature and heavily landscaped gardens. TVA formed a joint venture with GBD Architects for the project.
- Robert Thompson, Mark Williams
